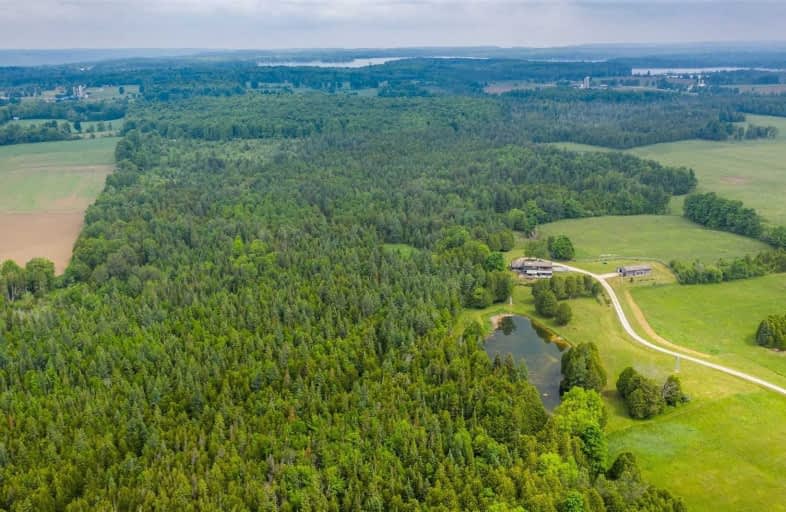Sold on Jul 28, 2021
Note: Property is not currently for sale or for rent.

-
Type: Detached
-
Style: Backsplit 4
-
Lot Size: 1320 x 3300 Feet
-
Age: No Data
-
Taxes: $7,553 per year
-
Days on Site: 51 Days
-
Added: Jun 07, 2021 (1 month on market)
-
Updated:
-
Last Checked: 2 months ago
-
MLS®#: X5265995
-
Listed By: Royal lepage rcr realty, brokerage
99.5 Acres With Bush, Pasture, Trails, Pond And Creek. Open Meadows And A Creek Running Through The Cedar Bush. House Is Over 2700 Square Feet Of Living Space With 4 Bedrooms, 2 Baths And Large Living Areas. Multiple Walkouts To Expansive Deck Overlooking The Pond. This Picturesque Property Is Located On A Paved Road On The Edge Of The Beaver Valley. Only 40 Minutes To Blue Mountain And 90 Minutes To Toronto.
Property Details
Facts for 406173 Grey Road 4 Road, Grey Highlands
Status
Days on Market: 51
Last Status: Sold
Sold Date: Jul 28, 2021
Closed Date: Sep 15, 2021
Expiry Date: Sep 06, 2021
Sold Price: $1,240,000
Unavailable Date: Jul 28, 2021
Input Date: Jun 08, 2021
Property
Status: Sale
Property Type: Detached
Style: Backsplit 4
Area: Grey Highlands
Community: Rural Grey Highlands
Availability Date: 60 Days/Tbd
Inside
Bedrooms: 4
Bathrooms: 2
Kitchens: 1
Rooms: 9
Den/Family Room: Yes
Air Conditioning: None
Fireplace: Yes
Washrooms: 2
Utilities
Electricity: Available
Gas: No
Cable: No
Telephone: Available
Building
Basement: Part Bsmt
Basement 2: Part Fin
Heat Type: Forced Air
Heat Source: Electric
Exterior: Wood
Water Supply: Well
Special Designation: Unknown
Parking
Driveway: Pvt Double
Garage Spaces: 2
Garage Type: Attached
Covered Parking Spaces: 100
Total Parking Spaces: 99.99
Fees
Tax Year: 2021
Tax Legal Description: Part Lot 28 Concession 7 As In R541214 (Artemesia*
Taxes: $7,553
Land
Cross Street: E From Hwy 10 On Gr
Municipality District: Grey Highlands
Fronting On: North
Parcel Number: 372510063
Pool: None
Sewer: Septic
Lot Depth: 3300 Feet
Lot Frontage: 1320 Feet
Waterfront: None
Rooms
Room details for 406173 Grey Road 4 Road, Grey Highlands
| Type | Dimensions | Description |
|---|---|---|
| Kitchen Main | 5.26 x 2.90 | |
| Living Main | 5.26 x 4.14 | |
| Laundry Main | 2.84 x 1.73 | |
| Master Main | 4.62 x 4.45 | 3 Pc Ensuite, W/I Closet |
| Bathroom Main | - | 3 Pc Ensuite |
| Br 2nd | 3.35 x 2.64 | |
| Br 2nd | 3.35 x 2.74 | |
| Br 2nd | 4.70 x 3.40 | |
| Bathroom 2nd | - | 4 Pc Bath |
| Family Lower | 7.32 x 5.87 | |
| Rec Lower | 7.06 x 4.69 |
| XXXXXXXX | XXX XX, XXXX |
XXXX XXX XXXX |
$X,XXX,XXX |
| XXX XX, XXXX |
XXXXXX XXX XXXX |
$X,XXX,XXX |
| XXXXXXXX XXXX | XXX XX, XXXX | $1,240,000 XXX XXXX |
| XXXXXXXX XXXXXX | XXX XX, XXXX | $1,395,000 XXX XXXX |

Beavercrest Community School
Elementary: PublicHighpoint Community Elementary School
Elementary: PublicDundalk & Proton Community School
Elementary: PublicOsprey Central School
Elementary: PublicBeaver Valley Community School
Elementary: PublicMacphail Memorial Elementary School
Elementary: PublicCollingwood Campus
Secondary: PublicGeorgian Bay Community School Secondary School
Secondary: PublicJean Vanier Catholic High School
Secondary: CatholicGrey Highlands Secondary School
Secondary: PublicCentre Dufferin District High School
Secondary: PublicCollingwood Collegiate Institute
Secondary: Public

