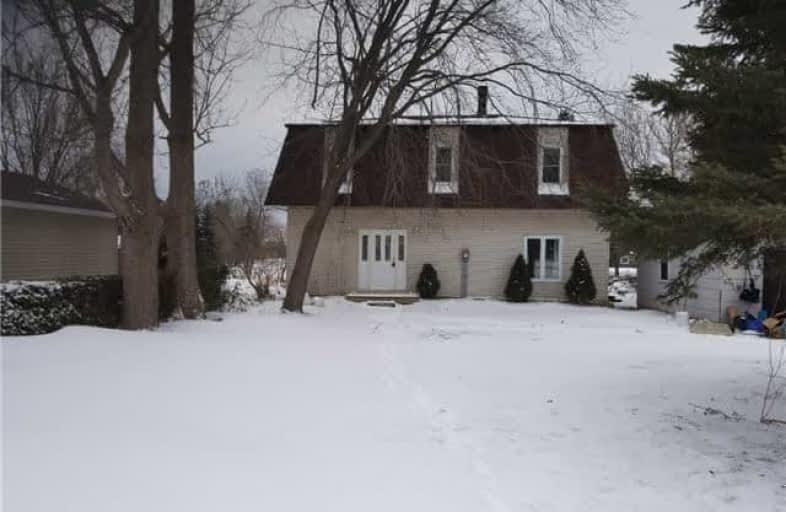Sold on Feb 09, 2018
Note: Property is not currently for sale or for rent.

-
Type: Detached
-
Style: 2-Storey
-
Size: 1500 sqft
-
Lot Size: 73.92 x 296.77 Feet
-
Age: 51-99 years
-
Taxes: $1,740 per year
-
Days on Site: 8 Days
-
Added: Sep 07, 2019 (1 week on market)
-
Updated:
-
Last Checked: 2 months ago
-
MLS®#: X4033471
-
Listed By: Citizen realty inc., brokerage
Attention All Investors, Rare Opportunity To Own A Property Just Under 1/2 Of An Acre. Beautiful Mature Trees, Pure Serenity And Privacy. Main Floor Laundry, 3 Bedrooms + 4 Pc Bathroom Upper Level, Single Detached Garage Walk-Out To Large Deck *** Sold As Is ***
Extras
Elementary Schools Within Walking Distance, Community Center, Small Cafe, Baseball Diamond Within Close Proximity , 1 1/2 Hours From Gta, 50 Min From Orangeville, 40 Min From Collingwood
Property Details
Facts for 408011 4 Line, Grey Highlands
Status
Days on Market: 8
Last Status: Sold
Sold Date: Feb 09, 2018
Closed Date: Mar 14, 2018
Expiry Date: Oct 31, 2018
Sold Price: $152,200
Unavailable Date: Feb 09, 2018
Input Date: Feb 01, 2018
Property
Status: Sale
Property Type: Detached
Style: 2-Storey
Size (sq ft): 1500
Age: 51-99
Area: Grey Highlands
Community: Rural Grey Highlands
Availability Date: Immediate
Assessment Amount: $161,000
Assessment Year: 2017
Inside
Bedrooms: 3
Bathrooms: 2
Kitchens: 1
Rooms: 7
Den/Family Room: No
Air Conditioning: Central Air
Fireplace: Yes
Laundry Level: Main
Washrooms: 2
Utilities
Electricity: Yes
Gas: No
Cable: No
Telephone: Yes
Building
Basement: Part Bsmt
Basement 2: Sep Entrance
Heat Type: Forced Air
Heat Source: Oil
Exterior: Shingle
Exterior: Vinyl Siding
Water Supply: Well
Special Designation: Unknown
Parking
Driveway: Pvt Double
Garage Spaces: 1
Garage Type: Detached
Covered Parking Spaces: 4
Total Parking Spaces: 5
Fees
Tax Year: 2017
Tax Legal Description: Lt 5 Range A Pl 262 Osprey; Grey Highlands
Taxes: $1,740
Highlights
Feature: Level
Feature: Wooded/Treed
Land
Cross Street: Grey Road 2 And Grey
Municipality District: Grey Highlands
Fronting On: North
Parcel Number: 372620179
Pool: None
Sewer: Septic
Lot Depth: 296.77 Feet
Lot Frontage: 73.92 Feet
Acres: .50-1.99
Rooms
Room details for 408011 4 Line, Grey Highlands
| Type | Dimensions | Description |
|---|---|---|
| Kitchen Main | 3.40 x 6.70 | Eat-In Kitchen, W/O To Yard, Breakfast Bar |
| Living Main | 4.30 x 5.20 | Fireplace, W/O To Deck |
| Foyer Main | 1.40 x 7.10 | Closet, Open Stairs |
| Bathroom Main | 2.50 x 2.50 | 2 Pc Bath, Combined W/Laundry |
| Master 2nd | 3.50 x 6.95 | His/Hers Closets, W/I Closet |
| 2nd Br 2nd | 6.30 x 3.20 | Closet |
| 3rd Br 2nd | 2.50 x 4.00 | Closet |
| Bathroom 2nd | 2.20 x 2.40 | 4 Pc Bath |
| XXXXXXXX | XXX XX, XXXX |
XXXX XXX XXXX |
$XXX,XXX |
| XXX XX, XXXX |
XXXXXX XXX XXXX |
$XXX,XXX | |
| XXXXXXXX | XXX XX, XXXX |
XXXXXXXX XXX XXXX |
|
| XXX XX, XXXX |
XXXXXX XXX XXXX |
$XXX,XXX |
| XXXXXXXX XXXX | XXX XX, XXXX | $152,200 XXX XXXX |
| XXXXXXXX XXXXXX | XXX XX, XXXX | $159,990 XXX XXXX |
| XXXXXXXX XXXXXXXX | XXX XX, XXXX | XXX XXXX |
| XXXXXXXX XXXXXX | XXX XX, XXXX | $174,900 XXX XXXX |

Georgian Bay Community School
Elementary: PublicBeavercrest Community School
Elementary: PublicSt Vincent-Euphrasia Elementary School
Elementary: PublicOsprey Central School
Elementary: PublicBeaver Valley Community School
Elementary: PublicMacphail Memorial Elementary School
Elementary: PublicCollingwood Campus
Secondary: PublicÉcole secondaire catholique École secondaire Saint-Dominique-Savio
Secondary: CatholicGeorgian Bay Community School Secondary School
Secondary: PublicJean Vanier Catholic High School
Secondary: CatholicGrey Highlands Secondary School
Secondary: PublicCollingwood Collegiate Institute
Secondary: Public

