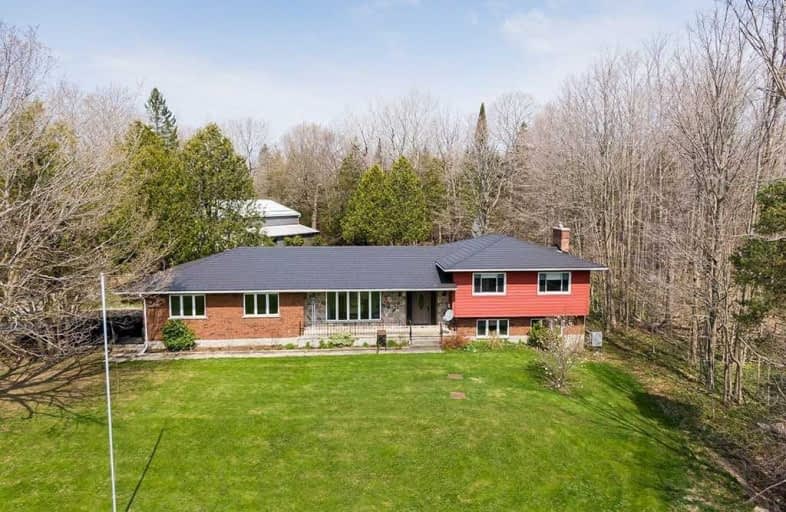Sold on May 25, 2021
Note: Property is not currently for sale or for rent.

-
Type: Detached
-
Style: Sidesplit 4
-
Size: 1100 sqft
-
Lot Size: 191.02 x 228.5 Acres
-
Age: 31-50 years
-
Taxes: $2,883 per year
-
Days on Site: 26 Days
-
Added: Apr 29, 2021 (3 weeks on market)
-
Updated:
-
Last Checked: 2 months ago
-
MLS®#: X5213993
-
Listed By: Re/max high country realty inc., brokerage
This Sidesplit Sits On A Private .99 Acre Lot And Located Less Than 20 Minutes To Collingwood. This 3+1 Bedroom, 3 Bath Home Features Welcoming Kitchen With A Breakfast Bar And Granite Counters & Is Open To The Dining Area That Walks Out To Rear Deck. The Dining Area Is Semi-Open To The Living Room W/Large Front Window. Upper Level Has 3 Bdrms + Large 4 Pc Bath. The Large Rec Room W/Propane Fireplace Has A Wet Bar,3Pc Bath & A Walkout. Lowest Lvl Has 4th Bdrm
Extras
, Utility Room With Pellet Stove, Cold Cellar And Mudroom With Direct Access To The Attached Double Car Garage Which Is Ideal For Wintertime. Bonus: Large Workshop 32'X32' With 8'X32' Loft. **Book All Showings Via Showingtime 40104864**
Property Details
Facts for 409783 Grey County Road 4, Grey Highlands
Status
Days on Market: 26
Last Status: Sold
Sold Date: May 25, 2021
Closed Date: Jun 30, 2021
Expiry Date: Jul 31, 2021
Sold Price: $900,000
Unavailable Date: May 25, 2021
Input Date: Apr 29, 2021
Property
Status: Sale
Property Type: Detached
Style: Sidesplit 4
Size (sq ft): 1100
Age: 31-50
Area: Grey Highlands
Community: Rural Grey Highlands
Availability Date: Flexible
Assessment Amount: $261,000
Assessment Year: 2021
Inside
Bedrooms: 4
Bathrooms: 4
Kitchens: 1
Rooms: 13
Den/Family Room: Yes
Air Conditioning: Central Air
Fireplace: Yes
Laundry Level: Main
Washrooms: 4
Building
Basement: Full
Basement 2: Part Fin
Heat Type: Forced Air
Heat Source: Electric
Exterior: Brick
Exterior: Wood
Water Supply: Well
Special Designation: Other
Other Structures: Workshop
Parking
Driveway: Pvt Double
Garage Spaces: 2
Garage Type: Attached
Covered Parking Spaces: 8
Total Parking Spaces: 10
Fees
Tax Year: 2020
Tax Legal Description: Conc A Pt Lot 8 Rp17R2338 Part 1 Osprey Twp
Taxes: $2,883
Land
Cross Street: Rd124 & Grey Rd 4
Municipality District: Grey Highlands
Fronting On: North
Parcel Number: 372580149
Pool: None
Sewer: Septic
Lot Depth: 228.5 Acres
Lot Frontage: 191.02 Acres
Acres: .50-1.99
Zoning: R
Additional Media
- Virtual Tour: https://www.youtube.com/watch?v=mmi2Ut2nxtU
Rooms
Room details for 409783 Grey County Road 4, Grey Highlands
| Type | Dimensions | Description |
|---|---|---|
| Living Main | 3.81 x 5.54 | |
| Dining Main | 3.63 x 3.51 | |
| Kitchen Main | 3.20 x 3.51 | |
| Master 2nd | 3.45 x 4.65 | |
| 2nd Br 2nd | 3.51 x 3.43 | |
| 3rd Br 2nd | 3.69 x 3.45 | |
| 4th Br Lower | 3.35 x 4.27 | |
| Family Lower | 8.03 x 5.18 | |
| Laundry Main | 1.83 x 2.41 | 2 Pc Bath |

| XXXXXXXX | XXX XX, XXXX |
XXXX XXX XXXX |
$XXX,XXX |
| XXX XX, XXXX |
XXXXXX XXX XXXX |
$XXX,XXX |
| XXXXXXXX XXXX | XXX XX, XXXX | $900,000 XXX XXXX |
| XXXXXXXX XXXXXX | XXX XX, XXXX | $899,000 XXX XXXX |

ÉÉC Notre-Dame-de-la-Huronie
Elementary: CatholicNottawasaga and Creemore Public School
Elementary: PublicNottawa Elementary School
Elementary: PublicOsprey Central School
Elementary: PublicSt Marys Separate School
Elementary: CatholicCameron Street Public School
Elementary: PublicCollingwood Campus
Secondary: PublicStayner Collegiate Institute
Secondary: PublicJean Vanier Catholic High School
Secondary: CatholicGrey Highlands Secondary School
Secondary: PublicCentre Dufferin District High School
Secondary: PublicCollingwood Collegiate Institute
Secondary: Public
