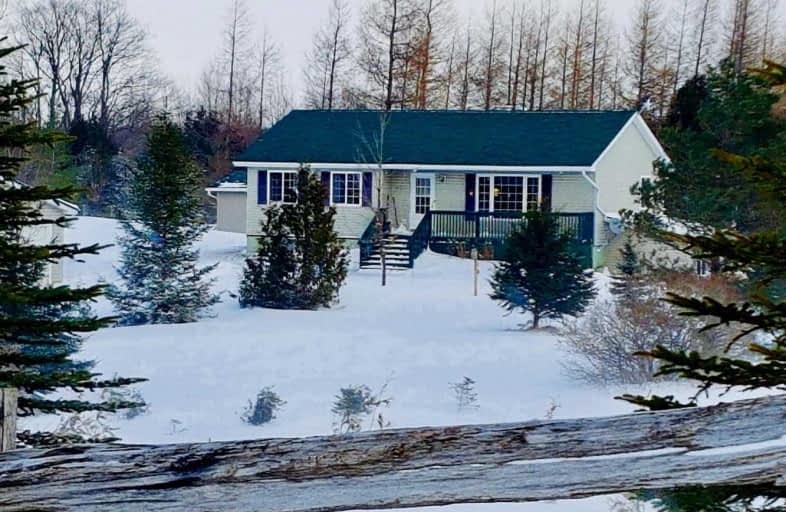Sold on Feb 17, 2019
Note: Property is not currently for sale or for rent.

-
Type: Rural Resid
-
Style: Bungalow
-
Size: 1100 sqft
-
Lot Size: 450 x 659 Feet
-
Age: 16-30 years
-
Taxes: $2,748 per year
-
Days on Site: 20 Days
-
Added: Sep 07, 2019 (2 weeks on market)
-
Updated:
-
Last Checked: 2 months ago
-
MLS®#: X4350244
-
Listed By: Royal lepage rcr realty, brokerage
3 Bdrm Bungalow On Picturesque 6.79 Acres In The Heart Of Gorgeous Grey Highlands Countryside Overlooking Fields & Rolling Hills. 1998 Guildcrest Home In Move-In Condition. Open Concept Main Floor W Lots Of Natural Light, Spacious Eat-In Kitchen With B/I Mini-Office & Walk-Out To Garden. Main Floor Laundry. Fully Finished Lower Level W Plenty Of Extra Living Space & W/O To Enclosed Porch That Would Make An Amazing Garden Shed. Plus 10X16 Shed (2015).
Extras
Very Well-Kept, Easy To Show. Located Among Farms But Minutes From All Amenities, And Only 15 Mins From Beaver Valley Ski Club And Bruce Trail. List Of Upgrades Available From Agent.
Property Details
Facts for 413661 Grey 41A Road, Grey Highlands
Status
Days on Market: 20
Last Status: Sold
Sold Date: Feb 17, 2019
Closed Date: May 02, 2019
Expiry Date: Jul 23, 2019
Sold Price: $475,000
Unavailable Date: Feb 17, 2019
Input Date: Feb 01, 2019
Property
Status: Sale
Property Type: Rural Resid
Style: Bungalow
Size (sq ft): 1100
Age: 16-30
Area: Grey Highlands
Community: Rural Grey Highlands
Availability Date: Tbd
Assessment Amount: $261,500
Assessment Year: 2019
Inside
Bedrooms: 3
Bathrooms: 2
Kitchens: 1
Rooms: 10
Den/Family Room: Yes
Air Conditioning: Central Air
Fireplace: No
Laundry Level: Main
Central Vacuum: Y
Washrooms: 2
Utilities
Electricity: Yes
Gas: No
Cable: No
Telephone: Yes
Building
Basement: Finished
Basement 2: Full
Heat Type: Forced Air
Heat Source: Propane
Exterior: Vinyl Siding
Elevator: N
UFFI: No
Water Supply Type: Drilled Well
Water Supply: Well
Special Designation: Unknown
Other Structures: Garden Shed
Parking
Driveway: Private
Garage Spaces: 2
Garage Type: Detached
Covered Parking Spaces: 8
Total Parking Spaces: 10
Fees
Tax Year: 2018
Tax Legal Description: Ptlt11 Con3 Ndr Osprey Pt2 17R3419; Grey Highlands
Taxes: $2,748
Highlights
Feature: Clear View
Feature: Hospital
Feature: Level
Feature: Place Of Worship
Feature: School
Feature: Skiing
Land
Cross Street: Grey Rd 4/Grey Rd 41
Municipality District: Grey Highlands
Fronting On: East
Parcel Number: 372630157
Pool: None
Sewer: Septic
Lot Depth: 659 Feet
Lot Frontage: 450 Feet
Acres: 5-9.99
Zoning: Rur
Waterfront: None
Additional Media
- Virtual Tour: https://tours.photolink.ca/1219712?idx=1
Rooms
Room details for 413661 Grey 41A Road, Grey Highlands
| Type | Dimensions | Description |
|---|---|---|
| Living Main | 3.05 x 4.27 | |
| Kitchen Main | 4.99 x 3.96 | |
| Master Main | 2.74 x 3.99 | |
| 2nd Br Main | 2.44 x 2.98 | |
| 3rd Br Main | 2.44 x 3.32 | |
| Family Lower | 4.05 x 7.01 | |
| Office Lower | 3.93 x 5.52 | |
| Utility Lower | 6.28 x 3.93 | |
| Other Lower | 0.64 x 3.93 | |
| Foyer Main | 1.58 x 2.78 | |
| Bathroom Main | - | 4 Pc Bath |
| Bathroom Lower | - | 3 Pc Bath |
| XXXXXXXX | XXX XX, XXXX |
XXXX XXX XXXX |
$XXX,XXX |
| XXX XX, XXXX |
XXXXXX XXX XXXX |
$XXX,XXX |
| XXXXXXXX XXXX | XXX XX, XXXX | $475,000 XXX XXXX |
| XXXXXXXX XXXXXX | XXX XX, XXXX | $469,967 XXX XXXX |

Beavercrest Community School
Elementary: PublicHighpoint Community Elementary School
Elementary: PublicDundalk & Proton Community School
Elementary: PublicOsprey Central School
Elementary: PublicHyland Heights Elementary School
Elementary: PublicMacphail Memorial Elementary School
Elementary: PublicCollingwood Campus
Secondary: PublicStayner Collegiate Institute
Secondary: PublicJean Vanier Catholic High School
Secondary: CatholicGrey Highlands Secondary School
Secondary: PublicCentre Dufferin District High School
Secondary: PublicCollingwood Collegiate Institute
Secondary: Public

