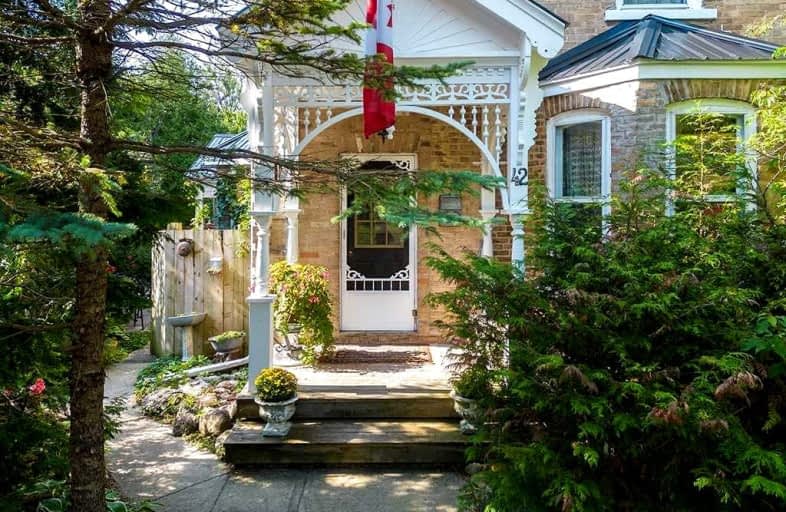Sold on Feb 03, 2023
Note: Property is not currently for sale or for rent.

-
Type: Detached
-
Style: 2-Storey
-
Size: 2000 sqft
-
Lot Size: 66 x 109.5 Feet
-
Age: 100+ years
-
Taxes: $3,181 per year
-
Days on Site: 137 Days
-
Added: Sep 19, 2022 (4 months on market)
-
Updated:
-
Last Checked: 2 months ago
-
MLS®#: X5768111
-
Listed By: Forest hill real estate inc., brokerage
Elegant 1890 Double-Brick Victorian Century Home Carefully Updated & Maintained To Bring Out Original Character W/O Sacrificing Modern Convenience. Easily Accommodates A Large Family W 5 Bdrms & Plenty Of Living Space. Spacious Living & Dining Rms Feat Original Wood Floors, High Ceilings, Bay Window & Original Wood Trim Accented By Built-In Bookcase (2022). Kitchen Offers Plenty Of Cabinetry & Breakfast Nook In Another Sunny Bay Window. Large Rear Addition (1996) Provides Bright & Airy Fam Rm W Gas Stove & French Doors (2020) Opening To Private Back Deck + Awning (2021), Additional Bdrm/Office & 3Pc Bath, Highlighted By Extensive Landscaping: Mature Trees, Flower Beds, Sitting Areas, Even A Pond With Trickling Waterfall. Back Yard Also Feats Greenhouse, Hot Tub & 2 Garden Sheds. Small Town Setting In The Friendly Village Of Flesherton, Walk To Schools, Shops, Cafes, Parks, Library, Etc. Close To Skiing, Hiking, Swimming, Paddling & Fishing. 90 Mins From The Gta, K-W & Barrie.
Extras
Other Upgrades Include Driveway Paving (2022), Eaves, Fascia, Water Purification System, Utility Sink (2021), Siding On Addition, Kitchen Cabinetry And Counter (2020), Metal Roof (2019) & Hot Tub (2018) - See Attachments For Details.
Property Details
Facts for 42 Toronto Road, Grey Highlands
Status
Days on Market: 137
Last Status: Sold
Sold Date: Feb 03, 2023
Closed Date: Apr 28, 2023
Expiry Date: Mar 17, 2023
Sold Price: $600,000
Unavailable Date: Feb 03, 2023
Input Date: Sep 19, 2022
Property
Status: Sale
Property Type: Detached
Style: 2-Storey
Size (sq ft): 2000
Age: 100+
Area: Grey Highlands
Community: Flesherton
Availability Date: 60-90 Flex
Assessment Amount: $199,000
Assessment Year: 2022
Inside
Bedrooms: 5
Bathrooms: 2
Kitchens: 1
Rooms: 10
Den/Family Room: Yes
Air Conditioning: Central Air
Fireplace: Yes
Laundry Level: Main
Washrooms: 2
Utilities
Electricity: Yes
Gas: Yes
Cable: Yes
Telephone: Available
Building
Basement: Part Bsmt
Basement 2: Unfinished
Heat Type: Forced Air
Heat Source: Gas
Exterior: Brick
Water Supply Type: Dug Well
Water Supply: Well
Special Designation: Unknown
Other Structures: Garden Shed
Other Structures: Greenhouse
Parking
Driveway: Pvt Double
Garage Type: None
Covered Parking Spaces: 4
Total Parking Spaces: 4
Fees
Tax Year: 2022
Tax Legal Description: Ptlt11Torontostwpl37Fleshertonasinr44212; Grey Hig
Taxes: $3,181
Highlights
Feature: Fenced Yard
Feature: Hospital
Feature: Library
Feature: Place Of Worship
Feature: Rec Centre
Feature: School
Land
Cross Street: Toronto Rd / Campbel
Municipality District: Grey Highlands
Fronting On: West
Parcel Number: 372440292
Pool: None
Sewer: Sewers
Lot Depth: 109.5 Feet
Lot Frontage: 66 Feet
Acres: < .50
Zoning: R
Additional Media
- Virtual Tour: https://www.tourspace.ca/mark-murakami-42-toronto-road.html
Rooms
Room details for 42 Toronto Road, Grey Highlands
| Type | Dimensions | Description |
|---|---|---|
| Living Main | 7.54 x 4.44 | Bay Window, Wood Stove, Hardwood Floor |
| Kitchen Main | 4.57 x 5.77 | Bay Window, B/I Appliances, Laminate |
| Laundry Main | 2.44 x 1.85 | Separate Rm, Vinyl Floor |
| 2nd Br Main | 3.58 x 3.02 | Hardwood Floor |
| Family Main | 5.41 x 5.56 | Gas Fireplace, W/O To Deck, Hardwood Floor |
| Prim Bdrm 2nd | 4.90 x 3.84 | Closet, Laminate |
| 3rd Br 2nd | 2.82 x 3.20 | Closet, Laminate |
| 3rd Br 2nd | 2.74 x 3.61 | Closet, Laminate |
| 4th Br 2nd | 3.00 x 2.67 | Laminate |
| Utility Bsmt | 9.55 x 5.87 | Unfinished |
| Bathroom Main | - | 3 Pc Bath |
| Bathroom 2nd | - | 4 Pc Bath |
| XXXXXXXX | XXX XX, XXXX |
XXXX XXX XXXX |
$XXX,XXX |
| XXX XX, XXXX |
XXXXXX XXX XXXX |
$XXX,XXX |
| XXXXXXXX XXXX | XXX XX, XXXX | $600,000 XXX XXXX |
| XXXXXXXX XXXXXX | XXX XX, XXXX | $649,967 XXX XXXX |

Beavercrest Community School
Elementary: PublicHighpoint Community Elementary School
Elementary: PublicDundalk & Proton Community School
Elementary: PublicOsprey Central School
Elementary: PublicSpruce Ridge Community School
Elementary: PublicMacphail Memorial Elementary School
Elementary: PublicGeorgian Bay Community School Secondary School
Secondary: PublicJean Vanier Catholic High School
Secondary: CatholicWellington Heights Secondary School
Secondary: PublicGrey Highlands Secondary School
Secondary: PublicCentre Dufferin District High School
Secondary: PublicCollingwood Collegiate Institute
Secondary: Public

