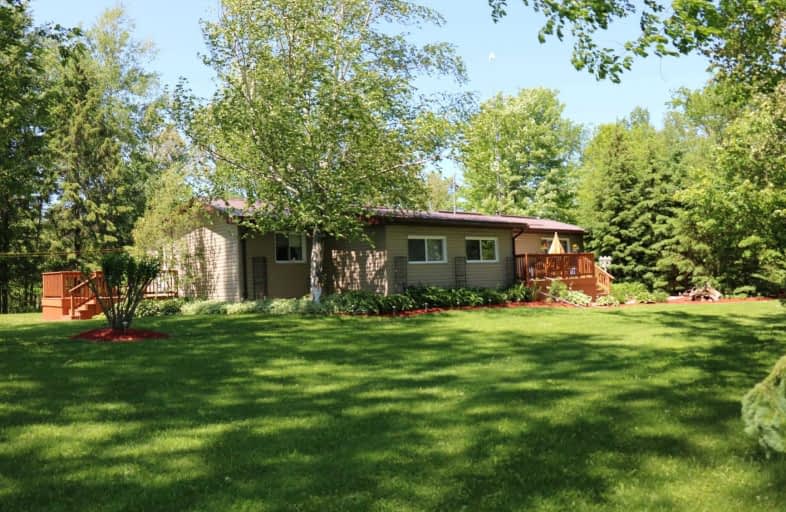Sold on Aug 19, 2019
Note: Property is not currently for sale or for rent.

-
Type: Detached
-
Style: Bungalow
-
Lot Size: 225.26 x 239 Feet
-
Age: No Data
-
Taxes: $1,929 per year
-
Days on Site: 87 Days
-
Added: Sep 07, 2019 (2 months on market)
-
Updated:
-
Last Checked: 2 months ago
-
MLS®#: X4461909
-
Listed By: Re/max high country realty inc., brokerage
This 1220 Sq. Ft. 3 Bedroom Bungalow Is The Perfect Size For A Small Family, Couple, Empty Nesters Or For A Weekend Retreat. Close To A Main Hwy, This Pretty 1.3 Acre Landscaped Property Is Tucked In Far Enough For Peace And Quiet. Front And Side Decks For Summer Entertaining With Family And Friends. In The Winter, Enjoy The Warmth And Comfort Of The Wood Stove In The Living Room. Need More Space? Consider Adding An Addition Or Raising The Existing Home
Extras
To Add A Basement And Double The Living Space. Detached Garage/ Workshop Present. Many Updates In The Past Including A Metal Roof In 2016. Move In And Enjoy While Continuing To Do The Extra Activities That You Love.
Property Details
Facts for 420357 Road 132 Road, Grey Highlands
Status
Days on Market: 87
Last Status: Sold
Sold Date: Aug 19, 2019
Closed Date: Sep 30, 2019
Expiry Date: Oct 31, 2019
Sold Price: $325,000
Unavailable Date: Aug 19, 2019
Input Date: May 24, 2019
Property
Status: Sale
Property Type: Detached
Style: Bungalow
Area: Grey Highlands
Community: Rural Grey Highlands
Assessment Amount: $179,000
Assessment Year: 2019
Inside
Bedrooms: 3
Bathrooms: 1
Kitchens: 1
Rooms: 8
Den/Family Room: No
Air Conditioning: None
Fireplace: Yes
Laundry Level: Main
Washrooms: 1
Utilities
Electricity: Yes
Gas: No
Cable: Yes
Telephone: Yes
Building
Basement: None
Heat Type: Forced Air
Heat Source: Electric
Exterior: Vinyl Siding
Water Supply Type: Drilled Well
Water Supply: Well
Special Designation: Unknown
Parking
Driveway: Pvt Double
Garage Spaces: 1
Garage Type: Detached
Covered Parking Spaces: 4
Total Parking Spaces: 4
Fees
Tax Year: 2018
Tax Legal Description: Pt Lt 132 Con 1 Netsr Artemesia Pt 2 17R1541
Taxes: $1,929
Highlights
Feature: School Bus R
Feature: Wooded/Treed
Land
Cross Street: Highway 10
Municipality District: Grey Highlands
Fronting On: North
Parcel Number: 372480073
Pool: None
Sewer: Septic
Lot Depth: 239 Feet
Lot Frontage: 225.26 Feet
Lot Irregularities: Irregular
Acres: .50-1.99
Zoning: Rur
Waterfront: None
Rooms
Room details for 420357 Road 132 Road, Grey Highlands
| Type | Dimensions | Description |
|---|---|---|
| Kitchen Main | 3.96 x 4.57 | |
| Living Main | 3.98 x 5.10 | |
| Master Main | 4.01 x 3.50 | |
| 2nd Br Main | 2.56 x 2.87 | |
| 3rd Br Main | 2.56 x 2.92 | |
| Other Main | 3.05 x 2.59 | |
| Laundry Main | 6.07 x 2.41 |
| XXXXXXXX | XXX XX, XXXX |
XXXX XXX XXXX |
$XXX,XXX |
| XXX XX, XXXX |
XXXXXX XXX XXXX |
$XXX,XXX |
| XXXXXXXX XXXX | XXX XX, XXXX | $325,000 XXX XXXX |
| XXXXXXXX XXXXXX | XXX XX, XXXX | $325,000 XXX XXXX |

Beavercrest Community School
Elementary: PublicHighpoint Community Elementary School
Elementary: PublicDundalk & Proton Community School
Elementary: PublicOsprey Central School
Elementary: PublicSpruce Ridge Community School
Elementary: PublicMacphail Memorial Elementary School
Elementary: PublicCollingwood Campus
Secondary: PublicGeorgian Bay Community School Secondary School
Secondary: PublicJean Vanier Catholic High School
Secondary: CatholicWellington Heights Secondary School
Secondary: PublicGrey Highlands Secondary School
Secondary: PublicCollingwood Collegiate Institute
Secondary: Public

