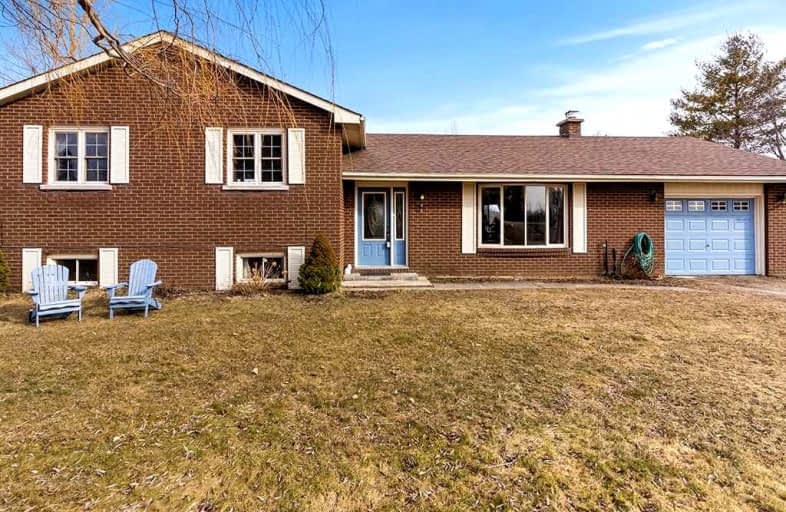Sold on Apr 08, 2022
Note: Property is not currently for sale or for rent.

-
Type: Detached
-
Style: Sidesplit 4
-
Size: 1500 sqft
-
Lot Size: 151.26 x 201.7 Acres
-
Age: No Data
-
Taxes: $2,859 per year
-
Days on Site: 1 Days
-
Added: Apr 07, 2022 (1 day on market)
-
Updated:
-
Last Checked: 2 months ago
-
MLS®#: X5569210
-
Listed By: Re/max high country realty inc., brokerage
Open The Windows & Listen To The Birds Sing On Your Very Own Little Piece Of Country. Your Family Will Love This 3 Bedroom 1.5 Bath Home Located Between Eugenia And Feversham. This All Brick Side Split Is 1160 Sq Ft + 835 Sq Ft Finished In The Lower Level. It Feels So Much Bigger & Is Extra Bright With Large Windows & Walkouts. Nice Sized Kitchen With Breakfast Nook With Walkout To The Back Deck To Enjoy Countryside View; Place You Can Relax After Everything The Day Brings. Dining Area Also Has A Walkout To Back Deck, Perfect For Bbq's. Lower Level Has A Large Family Room With Brick Fireplace, Dry Bar, Laundry Room & 2nd Large Room, Perfect For The Kid's Toy Room Or Gym, With 2 Pc Bath. Attached Oversized Single Car Garage With Room For Tools And A Bench. Newer Garden Shed Perfect For Garden Tractor & Patio Furniture. The Lot Is 0.695 Acre, But Without Any Close Neighbours You'll Love The Country Space The Lot Provides. Roof Replaced In 2017. Well, Septic & Forced Air Heat.
Extras
All Showings Must Be Booked Via Showing Time Mls#40235839
Property Details
Facts for 427459 8th Concession A, Grey Highlands
Status
Days on Market: 1
Last Status: Sold
Sold Date: Apr 08, 2022
Closed Date: Jun 08, 2022
Expiry Date: Jun 30, 2022
Sold Price: $765,000
Unavailable Date: Apr 08, 2022
Input Date: Apr 07, 2022
Prior LSC: Listing with no contract changes
Property
Status: Sale
Property Type: Detached
Style: Sidesplit 4
Size (sq ft): 1500
Area: Grey Highlands
Community: Rural Grey Highlands
Availability Date: Flexible
Assessment Amount: $255,000
Assessment Year: 2022
Inside
Bedrooms: 3
Bathrooms: 2
Kitchens: 1
Rooms: 11
Den/Family Room: Yes
Air Conditioning: None
Fireplace: Yes
Laundry Level: Lower
Central Vacuum: Y
Washrooms: 2
Utilities
Electricity: Yes
Gas: No
Cable: No
Telephone: Yes
Building
Basement: Finished
Basement 2: Full
Heat Type: Forced Air
Heat Source: Oil
Exterior: Brick
Water Supply Type: Drilled Well
Water Supply: Well
Special Designation: Other
Other Structures: Garden Shed
Parking
Driveway: Private
Garage Spaces: 1
Garage Type: Attached
Covered Parking Spaces: 4
Total Parking Spaces: 5
Fees
Tax Year: 2021
Tax Legal Description: Pt Lt 6 Con 9 Osprey Pt 1 17R1196; Grey Highlands
Taxes: $2,859
Highlights
Feature: Hospital
Feature: Lake/Pond
Feature: Place Of Worship
Feature: School
Feature: Skiing
Land
Cross Street: 8th Conc A & 41B Sdr
Municipality District: Grey Highlands
Fronting On: North
Parcel Number: 372540153
Pool: None
Sewer: Septic
Lot Depth: 201.7 Acres
Lot Frontage: 151.26 Acres
Acres: .50-1.99
Zoning: Rur
Waterfront: None
Rural Services: Electrical
Rural Services: Garbage Pickup
Rural Services: Internet High Spd
Rural Services: Recycling Pckup
Rural Services: Telephone
Rooms
Room details for 427459 8th Concession A, Grey Highlands
| Type | Dimensions | Description |
|---|---|---|
| Foyer Main | 3.94 x 1.78 | |
| Kitchen Main | 4.88 x 3.23 | |
| Living Main | 3.94 x 5.59 | Wood Stove |
| Dining Main | 2.72 x 3.23 | |
| Prim Bdrm 2nd | 3.23 x 3.78 | W/I Closet |
| 2nd Br 2nd | 2.77 x 4.06 | |
| 3rd Br 2nd | 3.15 x 4.06 | |
| Family Lower | 4.27 x 8.28 | Fireplace, Dry Bar |
| Laundry Lower | 4.32 x 2.16 | |
| Utility Bsmt | 7.34 x 3.48 | |
| Other Bsmt | 5.49 x 3.61 |
| XXXXXXXX | XXX XX, XXXX |
XXXX XXX XXXX |
$XXX,XXX |
| XXX XX, XXXX |
XXXXXX XXX XXXX |
$XXX,XXX |
| XXXXXXXX XXXX | XXX XX, XXXX | $765,000 XXX XXXX |
| XXXXXXXX XXXXXX | XXX XX, XXXX | $698,500 XXX XXXX |

Beavercrest Community School
Elementary: PublicHighpoint Community Elementary School
Elementary: PublicDundalk & Proton Community School
Elementary: PublicOsprey Central School
Elementary: PublicBeaver Valley Community School
Elementary: PublicMacphail Memorial Elementary School
Elementary: PublicCollingwood Campus
Secondary: PublicGeorgian Bay Community School Secondary School
Secondary: PublicJean Vanier Catholic High School
Secondary: CatholicGrey Highlands Secondary School
Secondary: PublicCentre Dufferin District High School
Secondary: PublicCollingwood Collegiate Institute
Secondary: Public

