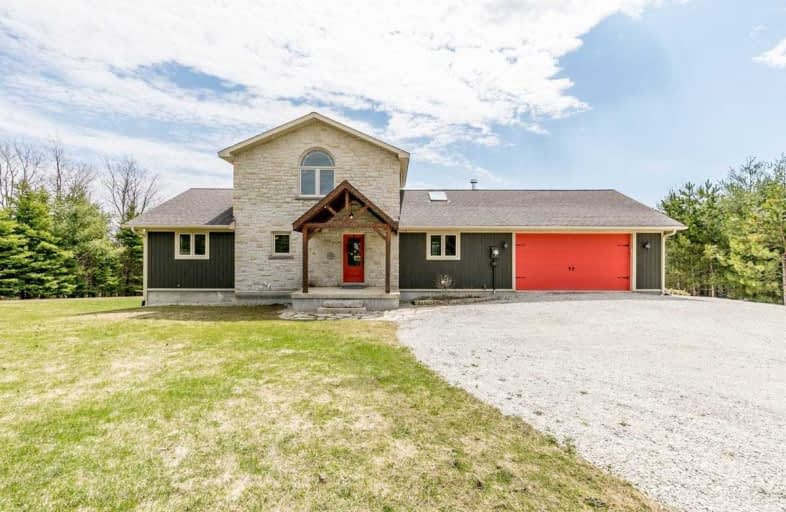Sold on Aug 15, 2019
Note: Property is not currently for sale or for rent.

-
Type: Detached
-
Style: Bungaloft
-
Size: 1500 sqft
-
Lot Size: 250 x 1250 Feet
-
Age: 6-15 years
-
Taxes: $4,737 per year
-
Days on Site: 113 Days
-
Added: Sep 07, 2019 (3 months on market)
-
Updated:
-
Last Checked: 2 months ago
-
MLS®#: X4426671
-
Listed By: Re/max real estate centre inc., brokerage
An Architectural Master Customized To Perfection. Surrounded By Beauty & Nature On A Very Private 7.11 Acre Lot. With A Series Of Cathedral Ceilings & Picture Windows The Warmth & Light From The Southern Exposure Is Enhanced By Hardwood Features & Quality Finishes Inside & Out. Floor By Floor You'll Be Wowed By The Layout & Custom Work. From The Master Bedroom Loft To The Finished Walkout Basement With In-Floor Heating Fueled By Wood Stove Or High Eff Propane
Extras
Or Perhaps Its The Soaring Ceilings, Custom Bar & Wine Cellar That You'll Fall In Love With, Maybe The Massive Elevated Deck Overlooking Well Groomed Acreage Or The Stacked Garage And Extra Parking Spaces.... Must See Video Tour!
Property Details
Facts for 429330 8th Concession A, Grey Highlands
Status
Days on Market: 113
Last Status: Sold
Sold Date: Aug 15, 2019
Closed Date: Sep 26, 2019
Expiry Date: Oct 01, 2019
Sold Price: $750,000
Unavailable Date: Nov 30, -0001
Input Date: Apr 24, 2019
Property
Status: Sale
Property Type: Detached
Style: Bungaloft
Size (sq ft): 1500
Age: 6-15
Area: Grey Highlands
Community: Rural Grey Highlands
Availability Date: Tba
Inside
Bedrooms: 3
Bedrooms Plus: 2
Bathrooms: 3
Kitchens: 1
Rooms: 12
Den/Family Room: No
Air Conditioning: Central Air
Fireplace: Yes
Laundry Level: Lower
Washrooms: 3
Building
Basement: Fin W/O
Heat Type: Forced Air
Heat Source: Propane
Exterior: Stone
Exterior: Wood
Water Supply: Well
Special Designation: Unknown
Parking
Driveway: Private
Garage Spaces: 4
Garage Type: Attached
Covered Parking Spaces: 15
Total Parking Spaces: 18.5
Fees
Tax Year: 2018
Tax Legal Description: Pt Lt 28 Con 8 Osprey Pt 2 16R6286; Grey Highlands
Taxes: $4,737
Land
Cross Street: Brewster Lake Rd/You
Municipality District: Grey Highlands
Fronting On: South
Parcel Number: 372610064
Pool: Abv Grnd
Sewer: Septic
Lot Depth: 1250 Feet
Lot Frontage: 250 Feet
Lot Irregularities: 7.11 Acres
Acres: 5-9.99
Additional Media
- Virtual Tour: http://wylieford.homelistingtours.com/listing2/429330-8th-concession-b
Rooms
Room details for 429330 8th Concession A, Grey Highlands
| Type | Dimensions | Description |
|---|---|---|
| Foyer Main | 2.31 x 2.56 | Double Closet, Hardwood Floor |
| Great Rm Main | 6.12 x 4.69 | Cathedral Ceiling, Picture Window, W/O To Deck |
| Kitchen Main | 3.99 x 4.60 | Cathedral Ceiling, O/Looks Dining, Hardwood Floor |
| Dining Main | 3.99 x 3.01 | Cathedral Ceiling, O/Looks Backyard, Hardwood Floor |
| Master Upper | 3.68 x 4.23 | Cathedral Ceiling, 3 Pc Ensuite, W/I Closet |
| 2nd Br Main | 3.47 x 3.71 | Window, Closet, Hardwood Floor |
| 3rd Br Main | 3.47 x 3.71 | Window, Closet, Hardwood Floor |
| 4th Br Lower | 3.50 x 3.08 | Window, Laminate |
| 5th Br Lower | 2.77 x 3.08 | Window, Laminate |
| Rec Lower | 4.90 x 6.46 | Pot Lights, Heated Floor, W/O To Patio |
| Media/Ent Lower | 3.56 x 5.27 | Pot Lights, Laminate |
| Sitting Lower | 3.93 x 3.38 | Wood Stove, 3 Pc Bath, Window |
| XXXXXXXX | XXX XX, XXXX |
XXXX XXX XXXX |
$XXX,XXX |
| XXX XX, XXXX |
XXXXXX XXX XXXX |
$XXX,XXX |
| XXXXXXXX XXXX | XXX XX, XXXX | $750,000 XXX XXXX |
| XXXXXXXX XXXXXX | XXX XX, XXXX | $779,000 XXX XXXX |

Highpoint Community Elementary School
Elementary: PublicDundalk & Proton Community School
Elementary: PublicOsprey Central School
Elementary: PublicMountain View Public School
Elementary: PublicSt Marys Separate School
Elementary: CatholicMacphail Memorial Elementary School
Elementary: PublicCollingwood Campus
Secondary: PublicStayner Collegiate Institute
Secondary: PublicJean Vanier Catholic High School
Secondary: CatholicGrey Highlands Secondary School
Secondary: PublicCentre Dufferin District High School
Secondary: PublicCollingwood Collegiate Institute
Secondary: Public- 3 bath
- 3 bed
156 John Street, Grey Highlands, Ontario • N0C 1C0 • Rural Grey Highlands



