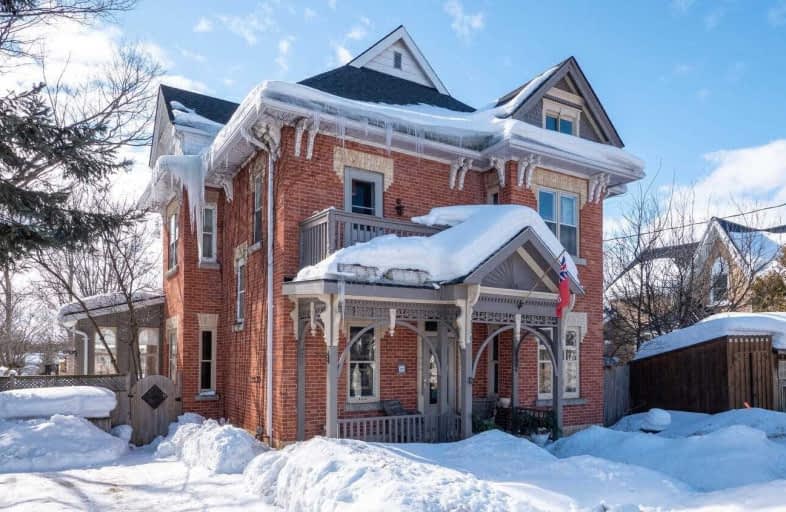Sold on Mar 18, 2021
Note: Property is not currently for sale or for rent.

-
Type: Detached
-
Style: 2 1/2 Storey
-
Size: 2500 sqft
-
Lot Size: 66 x 148.5 Feet
-
Age: 100+ years
-
Taxes: $3,591 per year
-
Days on Site: 19 Days
-
Added: Feb 26, 2021 (2 weeks on market)
-
Updated:
-
Last Checked: 2 months ago
-
MLS®#: X5135528
-
Listed By: Chestnut park real estate limited brokerage (o.s.)
"Your Village Home For All Seasons! Escape To A Simpler Time W/ "Your Family Bubble"! The Elegant Yet Comfortable "Miss L. Boyd Residence" Is A Classic Double Brick Well Preserved & Updated Victorian Beauty W/ 5 Bdrms, 3 Luxurious Baths, Cozy Wood-Burning F/P & Plenty Of Indoor & Outdoor Living Spaces! Located In Historic Flesherton, The "Gateway To Beaver Valley" It Is Close To Scenic Trails, Parks, Lakes, Shopping & Markdale Hospital. Updates Incl..
Extras
Main Roof Stripped, New Plywood Underlay & Shingles, Aluminum Fascia & Soffits In 2016, Within Last 10 Yrs: Metal Roof On Addition, Nat. Gas Boiler, 200 Amp Breaker Panel, Water Soft *Interboard Listing: Grey Bruce Owen Sound R.E. Assoc*
Property Details
Facts for 44 Toronto Road, Grey Highlands
Status
Days on Market: 19
Last Status: Sold
Sold Date: Mar 18, 2021
Closed Date: May 19, 2021
Expiry Date: Jun 30, 2021
Sold Price: $720,000
Unavailable Date: Mar 18, 2021
Input Date: Mar 03, 2021
Property
Status: Sale
Property Type: Detached
Style: 2 1/2 Storey
Size (sq ft): 2500
Age: 100+
Area: Grey Highlands
Community: Flesherton
Availability Date: 60-90 Days/Tba
Inside
Bedrooms: 5
Bathrooms: 3
Kitchens: 1
Rooms: 12
Den/Family Room: Yes
Air Conditioning: None
Fireplace: Yes
Washrooms: 3
Building
Basement: Unfinished
Basement 2: Walk-Up
Heat Type: Water
Heat Source: Gas
Exterior: Alum Siding
Exterior: Brick
Water Supply Type: Drilled Well
Water Supply: Well
Special Designation: Unknown
Other Structures: Garden Shed
Parking
Driveway: Pvt Double
Garage Type: None
Covered Parking Spaces: 4
Total Parking Spaces: 4
Fees
Tax Year: 2021
Tax Legal Description: Lot 12 Toronto St. W Plan 37 Flesherton, Municipal
Taxes: $3,591
Highlights
Feature: Arts Centre
Feature: Fenced Yard
Feature: Hospital
Feature: Park
Feature: School
Feature: Skiing
Land
Cross Street: Spring & Campbell
Municipality District: Grey Highlands
Fronting On: West
Pool: None
Sewer: Sewers
Lot Depth: 148.5 Feet
Lot Frontage: 66 Feet
Lot Irregularities: 129.25' X 67.56' X 12
Acres: < .50
Zoning: Residential
Additional Media
- Virtual Tour: https://masters-photography.seehouseat.com/1786956?idx=1
Rooms
Room details for 44 Toronto Road, Grey Highlands
| Type | Dimensions | Description |
|---|---|---|
| Foyer Ground | 3.96 x 2.74 | Hardwood Floor, Staircase, Wood Trim |
| Living Ground | 4.57 x 3.66 | Hardwood Floor, Wood Trim, French Doors |
| Library Ground | 3.66 x 3.38 | Hardwood Floor, Fireplace, B/I Bookcase |
| Dining Ground | 4.88 x 3.88 | Hardwood Floor, Wood Trim, Stained Glass |
| Kitchen Ground | 2.74 x 3.66 | Hardwood Floor, B/I Ctr-Top Stove, B/I Oven |
| Breakfast Ground | 2.13 x 4.27 | Staircase, Bay Window, O/Looks Garden |
| Sunroom Ground | 3.05 x 2.74 | Wood Floor, W/O To Yard |
| Powder Rm Ground | - | 2 Pc Bath |
| Mudroom Ground | 1.83 x 2.79 | Closet, B/I Shelves, W/O To Yard |
| Laundry Ground | 1.52 x 3.05 | |
| Bathroom 2nd | 1.83 x 3.07 | Hardwood Floor |
| Bathroom 2nd | 2.44 x 3.35 | Hardwood Floor |
| XXXXXXXX | XXX XX, XXXX |
XXXX XXX XXXX |
$XXX,XXX |
| XXX XX, XXXX |
XXXXXX XXX XXXX |
$XXX,XXX | |
| XXXXXXXX | XXX XX, XXXX |
XXXX XXX XXXX |
$XXX,XXX |
| XXX XX, XXXX |
XXXXXX XXX XXXX |
$XXX,XXX |
| XXXXXXXX XXXX | XXX XX, XXXX | $720,000 XXX XXXX |
| XXXXXXXX XXXXXX | XXX XX, XXXX | $749,000 XXX XXXX |
| XXXXXXXX XXXX | XXX XX, XXXX | $294,000 XXX XXXX |
| XXXXXXXX XXXXXX | XXX XX, XXXX | $299,000 XXX XXXX |

Beavercrest Community School
Elementary: PublicHighpoint Community Elementary School
Elementary: PublicDundalk & Proton Community School
Elementary: PublicOsprey Central School
Elementary: PublicSpruce Ridge Community School
Elementary: PublicMacphail Memorial Elementary School
Elementary: PublicGeorgian Bay Community School Secondary School
Secondary: PublicJean Vanier Catholic High School
Secondary: CatholicWellington Heights Secondary School
Secondary: PublicGrey Highlands Secondary School
Secondary: PublicCentre Dufferin District High School
Secondary: PublicCollingwood Collegiate Institute
Secondary: Public

