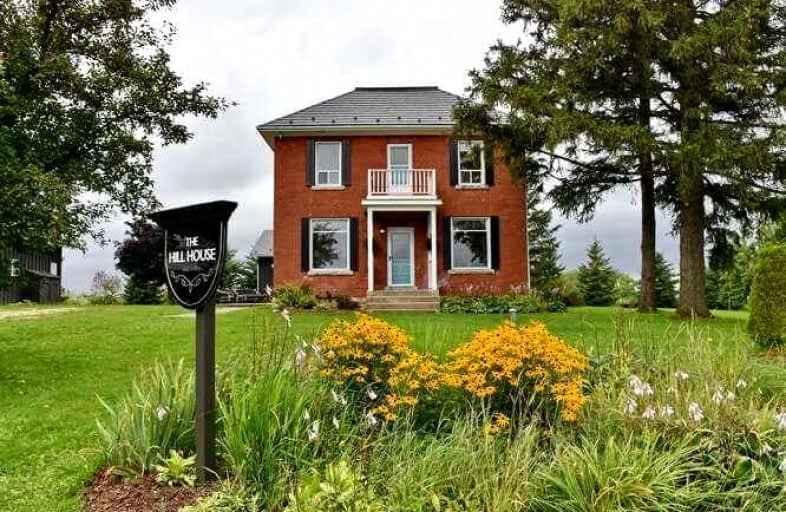Sold on Sep 03, 2021
Note: Property is not currently for sale or for rent.

-
Type: Detached
-
Style: 2 1/2 Storey
-
Size: 3000 sqft
-
Lot Size: 389 x 165 Feet
-
Age: No Data
-
Taxes: $3,457 per year
-
Days on Site: 8 Days
-
Added: Aug 26, 2021 (1 week on market)
-
Updated:
-
Last Checked: 2 months ago
-
MLS®#: X5352716
-
Listed By: Windchime realty ltd., brokerage
1896 Century Brick Farmhouse With Great Addition. New Country Kitchen Boasts S/S Appliances, Stained Glass, 9'+ Ceilings With Airtight Stove & Cozy Nook. Original Pocket Drs Lead To Parlour With Hdwood And Pic Window. Fam Rm Walks Out To Big 36' X 20' Deck W/Hot Tub. Large 3 Pc Bth W/Double Shower, Laundry & Office Round Out Main Flr. 3 Bdrms Upstairs, New 5 Pc Bth W/Claw Tub. Lower Level Has 22' Games Rm & Huge Guest Bdrm . 2 Stall Barn W/Loft & 1 1/2 Car Ga
Extras
2 Stall Barn W/Loft & 1 1/2 Car Garage W/Furnace. In Addition To The 3365 Sq Ft There Is Approx 755 Sq Ft Of Finished Basement And Approx 810 Sq Ft Of Insulated Walk Up Attic. Just 4 Mins To Beaver Valley.
Property Details
Facts for 440511 120 Road, Grey Highlands
Status
Days on Market: 8
Last Status: Sold
Sold Date: Sep 03, 2021
Closed Date: Nov 05, 2021
Expiry Date: Feb 26, 2022
Sold Price: $870,000
Unavailable Date: Sep 03, 2021
Input Date: Aug 27, 2021
Prior LSC: Listing with no contract changes
Property
Status: Sale
Property Type: Detached
Style: 2 1/2 Storey
Size (sq ft): 3000
Area: Grey Highlands
Community: Rural Grey Highlands
Availability Date: Flexible
Inside
Bedrooms: 3
Bedrooms Plus: 1
Bathrooms: 2
Kitchens: 1
Rooms: 10
Den/Family Room: Yes
Air Conditioning: Central Air
Fireplace: Yes
Laundry Level: Main
Washrooms: 2
Utilities
Electricity: Yes
Gas: No
Cable: No
Telephone: Available
Building
Basement: Part Fin
Heat Type: Forced Air
Heat Source: Oil
Exterior: Board/Batten
Exterior: Brick
Water Supply: Well
Special Designation: Unknown
Other Structures: Barn
Parking
Driveway: Private
Garage Spaces: 1
Garage Type: Detached
Covered Parking Spaces: 4
Total Parking Spaces: 5
Fees
Tax Year: 2020
Tax Legal Description: Pt Lt 120 Con 2 Netsr Artemesia Pt 1 17R1168
Taxes: $3,457
Highlights
Feature: Golf
Feature: Hospital
Feature: Library
Feature: School
Feature: Skiing
Land
Cross Street: East Back Line/Sider
Municipality District: Grey Highlands
Fronting On: North
Pool: None
Sewer: Septic
Lot Depth: 165 Feet
Lot Frontage: 389 Feet
Lot Irregularities: 389' X 173' X 389' X
Additional Media
- Virtual Tour: https://tour.thevirtualtourcompany.ca/1886571?idx=1
Rooms
Room details for 440511 120 Road, Grey Highlands
| Type | Dimensions | Description |
|---|---|---|
| Kitchen Main | 3.81 x 7.77 | Laminate, Wood Stove, South View |
| Breakfast Main | 3.50 x 4.87 | Wainscoting, South View |
| Dining Main | 3.65 x 4.41 | Wood Floor, Pocket Doors, Picture Window |
| Foyer Main | 2.28 x 3.81 | Double Closet, Hardwood Floor |
| Family Main | 3.65 x 7.16 | Hardwood Floor, W/O To Deck, West View |
| Office Main | 3.35 x 3.35 | Hardwood Floor, West View, Closet |
| Laundry Main | 1.82 x 2.59 | Ceramic Floor, Wainscoting |
| Br 2nd | 2.40 x 3.81 | East View, Hardwood Floor, South View |
| Br 2nd | 3.04 x 3.65 | Hardwood Floor, West View, Closet |
| Br 2nd | 3.20 x 3.65 | Hardwood Floor, West View, South View |
| Games Lower | 3.35 x 6.70 | |
| Br Lower | 3.04 x 6.70 |
| XXXXXXXX | XXX XX, XXXX |
XXXX XXX XXXX |
$XXX,XXX |
| XXX XX, XXXX |
XXXXXX XXX XXXX |
$XXX,XXX |
| XXXXXXXX XXXX | XXX XX, XXXX | $870,000 XXX XXXX |
| XXXXXXXX XXXXXX | XXX XX, XXXX | $860,000 XXX XXXX |

Beavercrest Community School
Elementary: PublicHighpoint Community Elementary School
Elementary: PublicDundalk & Proton Community School
Elementary: PublicOsprey Central School
Elementary: PublicSpruce Ridge Community School
Elementary: PublicMacphail Memorial Elementary School
Elementary: PublicÉcole secondaire catholique École secondaire Saint-Dominique-Savio
Secondary: CatholicGeorgian Bay Community School Secondary School
Secondary: PublicJean Vanier Catholic High School
Secondary: CatholicWellington Heights Secondary School
Secondary: PublicGrey Highlands Secondary School
Secondary: PublicCollingwood Collegiate Institute
Secondary: Public

