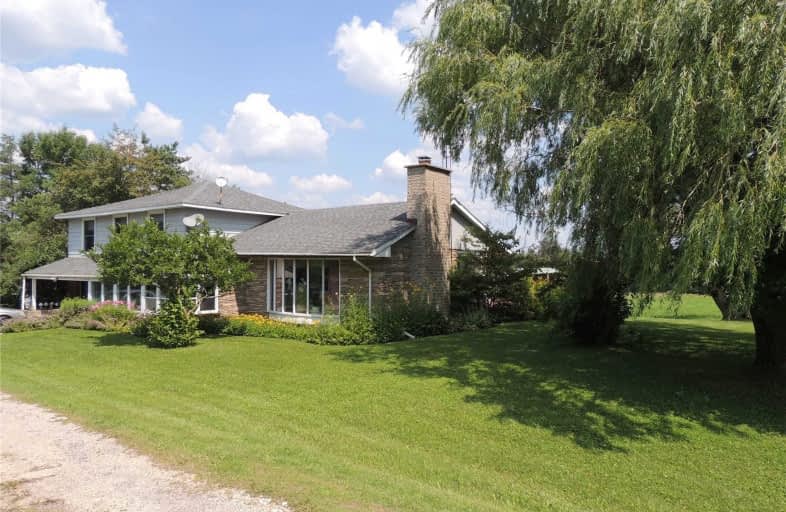Sold on Aug 13, 2021
Note: Property is not currently for sale or for rent.

-
Type: Detached
-
Style: Sidesplit 4
-
Lot Size: 1633.05 x 672.6 Feet
-
Age: No Data
-
Taxes: $1,981 per year
-
Days on Site: 7 Days
-
Added: Aug 06, 2021 (1 week on market)
-
Updated:
-
Last Checked: 2 months ago
-
MLS®#: X5332009
-
Listed By: Royal lepage rcr realty, brokerage
Country Home On 25 Acres In Grey Highlands. Home Is Situated To Enjoy Privacy And Country Views. Approximately 2000 Square Feet Of Living Space With 4 Bedrooms, 2 Baths, Large Living Areas, Family Room And Lower Level Rec Room. Economical Geothermal Heat (4 Years New). Nicely Treed Yard With Balance Of The Land Currently In Hay. Corner Property With Access On Both Paved And Gravel Roads, In An Agricultural Community.
Extras
Taxes Are At Farm Rate.
Property Details
Facts for 440526 Sideroad 120 Road, Grey Highlands
Status
Days on Market: 7
Last Status: Sold
Sold Date: Aug 13, 2021
Closed Date: Oct 06, 2021
Expiry Date: Dec 04, 2021
Sold Price: $775,000
Unavailable Date: Aug 13, 2021
Input Date: Aug 06, 2021
Property
Status: Sale
Property Type: Detached
Style: Sidesplit 4
Area: Grey Highlands
Community: Rural Grey Highlands
Availability Date: 30 Days/Tbd
Inside
Bedrooms: 4
Bathrooms: 2
Kitchens: 1
Rooms: 13
Den/Family Room: Yes
Air Conditioning: None
Fireplace: Yes
Washrooms: 2
Building
Basement: Finished
Basement 2: Full
Heat Type: Other
Heat Source: Other
Exterior: Alum Siding
Exterior: Brick
Water Supply: Well
Special Designation: Unknown
Parking
Driveway: Circular
Garage Spaces: 1
Garage Type: Attached
Covered Parking Spaces: 20
Total Parking Spaces: 21
Fees
Tax Year: 2021
Tax Legal Description: West Half Lot 121 Concession 3 Netsr (Artemesia)*
Taxes: $1,981
Land
Cross Street: Sdrd 120 To Prop On
Municipality District: Grey Highlands
Fronting On: South
Parcel Number: 372500103
Pool: None
Sewer: Septic
Lot Depth: 672.6 Feet
Lot Frontage: 1633.05 Feet
Acres: 25-49.99
Rooms
Room details for 440526 Sideroad 120 Road, Grey Highlands
| Type | Dimensions | Description |
|---|---|---|
| Foyer Main | 5.59 x 1.52 | |
| Family Main | 6.17 x 3.48 | |
| Kitchen Main | 4.67 x 4.52 | |
| Dining Main | 3.66 x 3.05 | |
| Living Main | 5.64 x 4.06 | |
| Laundry Main | 2.01 x 1.83 | |
| Br 2nd | 4.65 x 4.06 | |
| Br 2nd | 3.33 x 2.62 | |
| Br 2nd | 3.33 x 3.32 | |
| Br 2nd | 3.81 x 2.74 | |
| Rec Lower | 6.86 x 6.75 |
| XXXXXXXX | XXX XX, XXXX |
XXXX XXX XXXX |
$XXX,XXX |
| XXX XX, XXXX |
XXXXXX XXX XXXX |
$XXX,XXX |
| XXXXXXXX XXXX | XXX XX, XXXX | $775,000 XXX XXXX |
| XXXXXXXX XXXXXX | XXX XX, XXXX | $799,000 XXX XXXX |

St Peter's & St Paul's Separate School
Elementary: CatholicBeavercrest Community School
Elementary: PublicHighpoint Community Elementary School
Elementary: PublicOsprey Central School
Elementary: PublicSpruce Ridge Community School
Elementary: PublicMacphail Memorial Elementary School
Elementary: PublicÉcole secondaire catholique École secondaire Saint-Dominique-Savio
Secondary: CatholicGeorgian Bay Community School Secondary School
Secondary: PublicWellington Heights Secondary School
Secondary: PublicGrey Highlands Secondary School
Secondary: PublicSt Mary's High School
Secondary: CatholicCollingwood Collegiate Institute
Secondary: Public

