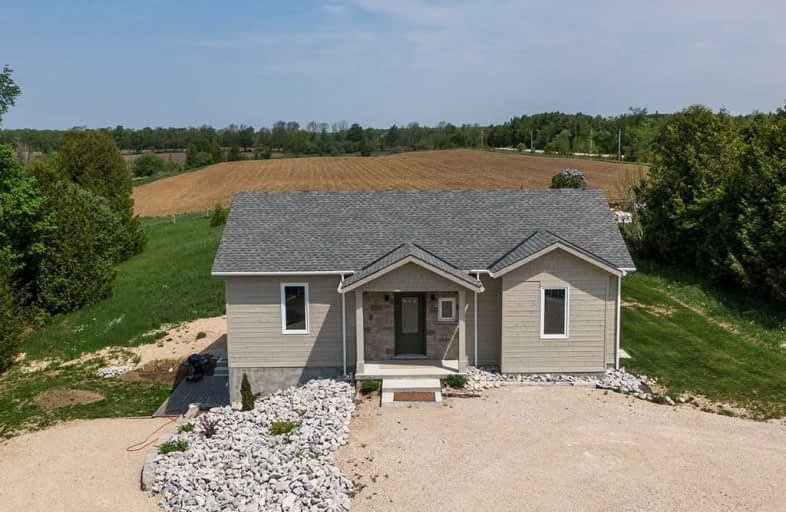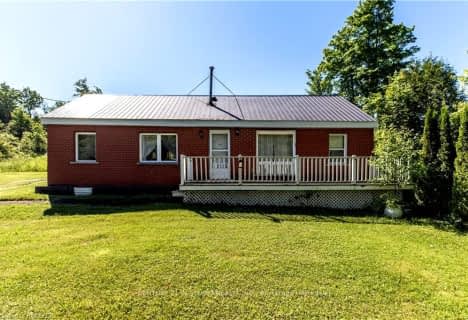
Video Tour

St Peter's & St Paul's Separate School
Elementary: Catholic
12.48 km
Beavercrest Community School
Elementary: Public
8.12 km
Egremont Community School
Elementary: Public
23.24 km
Holland-Chatsworth Central School
Elementary: Public
18.51 km
Spruce Ridge Community School
Elementary: Public
12.93 km
Macphail Memorial Elementary School
Elementary: Public
13.41 km
École secondaire catholique École secondaire Saint-Dominique-Savio
Secondary: Catholic
36.85 km
Georgian Bay Community School Secondary School
Secondary: Public
38.53 km
Wellington Heights Secondary School
Secondary: Public
30.86 km
John Diefenbaker Senior School
Secondary: Public
28.40 km
Grey Highlands Secondary School
Secondary: Public
13.69 km
St Mary's High School
Secondary: Catholic
38.14 km


