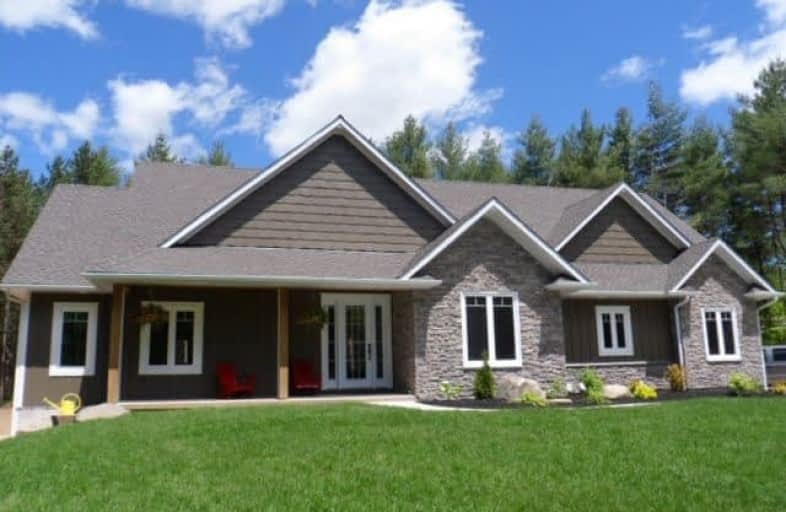Sold on Jun 15, 2017
Note: Property is not currently for sale or for rent.

-
Type: Detached
-
Style: Bungalow
-
Size: 2000 sqft
-
Lot Size: 220 x 350 Feet
-
Age: 0-5 years
-
Taxes: $3,000 per year
-
Days on Site: 9 Days
-
Added: Sep 07, 2019 (1 week on market)
-
Updated:
-
Last Checked: 2 months ago
-
MLS®#: X3831641
-
Listed By: Comfree commonsense network, brokerage
Exquisite Custom Home Nestled On A Beautiful Private Country Property Of 1.75 Acres ?located Minutes From Flesherton & Beaver Valley - Close To Hwy 10 For Easy Access To Toronto. ?professionally Landscaped.Open Concept Design Perfect For Entertaining. Upgraded Finishes Such As Titanium Granite Counters On The 8 Ft. Island Make This Kitchen A Dream. Custom Antique Reclaimed Beech Floors Through Out Main Floor And Large Bonus Room.
Property Details
Facts for 445145 Johnstons Side Road, Grey Highlands
Status
Days on Market: 9
Last Status: Sold
Sold Date: Jun 15, 2017
Closed Date: Jul 14, 2017
Expiry Date: Dec 05, 2017
Sold Price: $697,500
Unavailable Date: Jun 15, 2017
Input Date: Jun 06, 2017
Prior LSC: Listing with no contract changes
Property
Status: Sale
Property Type: Detached
Style: Bungalow
Size (sq ft): 2000
Age: 0-5
Area: Grey Highlands
Community: Flesherton
Availability Date: Immed
Inside
Bedrooms: 4
Bathrooms: 3
Kitchens: 1
Rooms: 10
Den/Family Room: Yes
Air Conditioning: Central Air
Fireplace: Yes
Laundry Level: Main
Washrooms: 3
Building
Basement: Part Fin
Basement 2: W/O
Heat Type: Forced Air
Heat Source: Propane
Exterior: Other
Water Supply: Well
Special Designation: Unknown
Parking
Driveway: Lane
Garage Spaces: 2
Garage Type: Attached
Covered Parking Spaces: 4
Total Parking Spaces: 6
Fees
Tax Year: 2017
Tax Legal Description: Pt Lt 20 Con 11 Artemesia Pt 2 17R2495; Grey Highl
Taxes: $3,000
Land
Cross Street: Grey#32 And Johnston
Municipality District: Grey Highlands
Fronting On: North
Pool: None
Sewer: Septic
Lot Depth: 350 Feet
Lot Frontage: 220 Feet
Acres: .50-1.99
Rooms
Room details for 445145 Johnstons Side Road, Grey Highlands
| Type | Dimensions | Description |
|---|---|---|
| Master Main | - | Hardwood Floor |
| 2nd Br Main | - | Hardwood Floor |
| 3rd Br Main | - | Hardwood Floor |
| Other Main | - | Hardwood Floor |
| Kitchen Main | - | Hardwood Floor |
| Kitchen Main | - | Hardwood Floor |
| Living Main | - | Hardwood Floor |
| Laundry Main | - | Hardwood Floor |
| Other Main | - | Hardwood Floor |
| Other Main | - | Hardwood Floor |
| Br Bsmt | - | Concrete Floor |
| Other Bsmt | - | Hardwood Floor |
| XXXXXXXX | XXX XX, XXXX |
XXXX XXX XXXX |
$XXX,XXX |
| XXX XX, XXXX |
XXXXXX XXX XXXX |
$XXX,XXX |
| XXXXXXXX XXXX | XXX XX, XXXX | $697,500 XXX XXXX |
| XXXXXXXX XXXXXX | XXX XX, XXXX | $719,000 XXX XXXX |

Beavercrest Community School
Elementary: PublicHighpoint Community Elementary School
Elementary: PublicDundalk & Proton Community School
Elementary: PublicOsprey Central School
Elementary: PublicBeaver Valley Community School
Elementary: PublicMacphail Memorial Elementary School
Elementary: PublicCollingwood Campus
Secondary: PublicGeorgian Bay Community School Secondary School
Secondary: PublicJean Vanier Catholic High School
Secondary: CatholicWellington Heights Secondary School
Secondary: PublicGrey Highlands Secondary School
Secondary: PublicCollingwood Collegiate Institute
Secondary: Public

