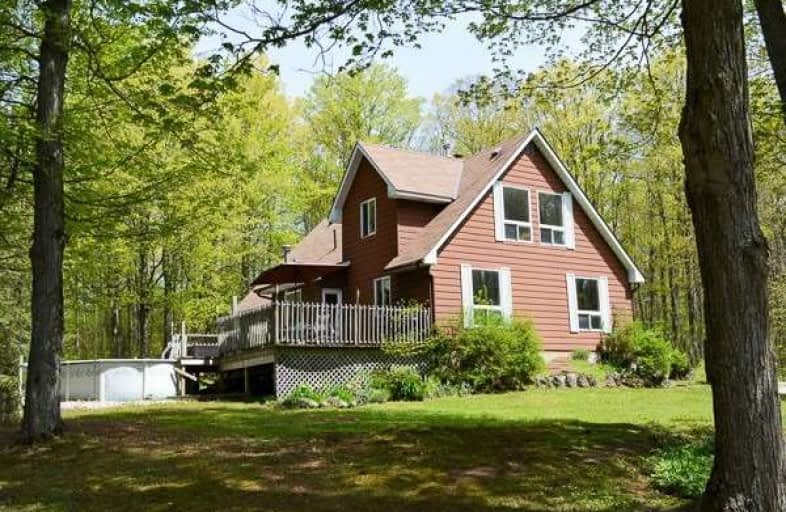Sold on Jun 10, 2019
Note: Property is not currently for sale or for rent.

-
Type: Rural Resid
-
Style: 1 1/2 Storey
-
Lot Size: 200 x 659.53 Feet
-
Age: No Data
-
Taxes: $3,306 per year
-
Days on Site: 10 Days
-
Added: Sep 07, 2019 (1 week on market)
-
Updated:
-
Last Checked: 2 months ago
-
MLS®#: X4473226
-
Listed By: Grey county real estate inc., brokerage
Beautiful, Private 3 Acres Adjoining Almost 400 Acres Of Conservation Land. Charming Chalet-Style Home That Offers A Large Living Area With A Fireplace And Cathedral Ceilings, Dining Area, Kitchen & A Breakfast Room That Walks Out To A Deck; Master Bedrm & Bath + Laundry Room With An Enclosed Shower. Most Of The Main Level Has Hardwood Floors While The 2nd Storey, 2 Bedrms, 2 Pc Bath & Loft, Has Pine Floors. Full Basement Is Partially Finished With Family Rm.
Extras
Park-Like Yard, Hot-Tub & Heated Above-Ground Pool. Experience Joy Of Being Able To Explore Hundreds Of Acres Right Out Your Door, Close To Nature Without Roughing-It. Located Down The Road From Lake Eugenia & Short Drive To Beaver Valley
Property Details
Facts for 447125 10th Concession, Grey Highlands
Status
Days on Market: 10
Last Status: Sold
Sold Date: Jun 10, 2019
Closed Date: Jul 05, 2019
Expiry Date: Nov 27, 2019
Sold Price: $500,000
Unavailable Date: Jun 10, 2019
Input Date: Jun 04, 2019
Property
Status: Sale
Property Type: Rural Resid
Style: 1 1/2 Storey
Area: Grey Highlands
Community: Rural Grey Highlands
Availability Date: Tba
Inside
Bedrooms: 3
Bathrooms: 2
Kitchens: 1
Rooms: 10
Den/Family Room: Yes
Air Conditioning: Central Air
Fireplace: Yes
Laundry Level: Main
Washrooms: 2
Utilities
Electricity: Yes
Gas: No
Cable: No
Telephone: Yes
Building
Basement: Finished
Basement 2: Part Fin
Heat Type: Forced Air
Heat Source: Propane
Exterior: Wood
Water Supply: Well
Special Designation: Unknown
Parking
Driveway: Private
Garage Spaces: 1
Garage Type: Attached
Covered Parking Spaces: 12
Total Parking Spaces: 13
Fees
Tax Year: 2018
Tax Legal Description: Lt 4 Rcp 829 Artemesia; Grey Highlands
Taxes: $3,306
Land
Cross Street: See Map
Municipality District: Grey Highlands
Fronting On: North
Parcel Number: 372530329
Pool: Abv Grnd
Sewer: Septic
Lot Depth: 659.53 Feet
Lot Frontage: 200 Feet
Acres: 2-4.99
Zoning: Rural
Waterfront: None
Additional Media
- Virtual Tour: https://my.matterport.com/show/?m=9hizabJk9xR&brand=0
Rooms
Room details for 447125 10th Concession, Grey Highlands
| Type | Dimensions | Description |
|---|---|---|
| Foyer Main | 2.52 x 4.46 | |
| Living Main | 8.29 x 4.61 | Combined W/Dining |
| Kitchen Main | 4.12 x 2.96 | |
| Breakfast Main | 2.16 x 2.96 | |
| Master Main | 4.54 x 3.29 | |
| Bathroom Main | 3.35 x 1.94 | 3 Pc Bath |
| Laundry Main | 3.60 x 3.29 | |
| 2nd Br 2nd | 4.11 x 3.31 | |
| 3rd Br 2nd | 3.62 x 2.98 | |
| Bathroom 2nd | - | 2 Pc Bath |
| Loft 2nd | 4.12 x 4.61 |

| XXXXXXXX | XXX XX, XXXX |
XXXX XXX XXXX |
$XXX,XXX |
| XXX XX, XXXX |
XXXXXX XXX XXXX |
$XXX,XXX |
| XXXXXXXX XXXX | XXX XX, XXXX | $500,000 XXX XXXX |
| XXXXXXXX XXXXXX | XXX XX, XXXX | $549,000 XXX XXXX |

Beavercrest Community School
Elementary: PublicHighpoint Community Elementary School
Elementary: PublicDundalk & Proton Community School
Elementary: PublicOsprey Central School
Elementary: PublicBeaver Valley Community School
Elementary: PublicMacphail Memorial Elementary School
Elementary: PublicCollingwood Campus
Secondary: PublicGeorgian Bay Community School Secondary School
Secondary: PublicJean Vanier Catholic High School
Secondary: CatholicGrey Highlands Secondary School
Secondary: PublicCentre Dufferin District High School
Secondary: PublicCollingwood Collegiate Institute
Secondary: Public
