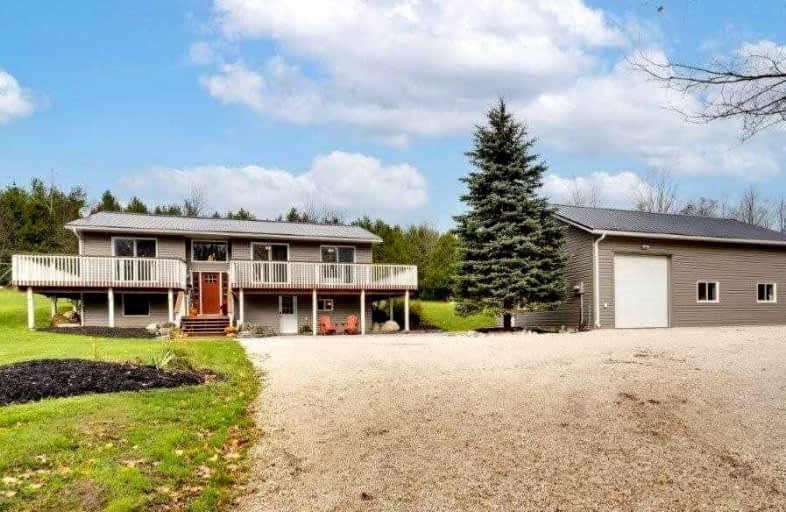Sold on Nov 18, 2021
Note: Property is not currently for sale or for rent.

-
Type: Detached
-
Style: Bungalow-Raised
-
Size: 2000 sqft
-
Lot Size: 39.36 x 218.38 Feet
-
Age: 31-50 years
-
Taxes: $2,746 per year
-
Days on Site: 14 Days
-
Added: Nov 04, 2021 (2 weeks on market)
-
Updated:
-
Last Checked: 2 months ago
-
MLS®#: X5422605
-
Listed By: Re/max hallmark chay realty brokerage
Amazing, Raised Bungalow With Detached Shop, Situated On A 2 Acre Lot Just East Of Lake Eugenia. Beautiful, Open Concept Main Level With Three Generous Size Bedrooms And Two Bathrooms With Hardwood And Ceramic Flooring Throughout. An Eat-In Kitchen Overlooks The Private Back Yard And Has New Counters, Tile Backsplash And Newer Appliances. The Primary Bedroom Has A 3 Piece Ensuite. The Other Two Bedrooms Have Double Closets. The Walk-Out Basement Features A La
Extras
The Walk-Out Basement Features A Large Family Room, Finished Laundry Area And Large Storage Room As Well As A Separate Fourth Bedroom In A Self-Contained Studio Apartment. The Heated Sho**Interboard Listing: Barrie & District R. E. Assoc**
Property Details
Facts for 447177 10th Concession, Grey Highlands
Status
Days on Market: 14
Last Status: Sold
Sold Date: Nov 18, 2021
Closed Date: Jun 30, 2022
Expiry Date: Feb 28, 2022
Sold Price: $987,500
Unavailable Date: Nov 18, 2021
Input Date: Nov 04, 2021
Prior LSC: Listing with no contract changes
Property
Status: Sale
Property Type: Detached
Style: Bungalow-Raised
Size (sq ft): 2000
Age: 31-50
Area: Grey Highlands
Community: Flesherton
Availability Date: Flexible
Assessment Amount: $245,000
Assessment Year: 2021
Inside
Bedrooms: 3
Bedrooms Plus: 1
Bathrooms: 3
Kitchens: 1
Kitchens Plus: 1
Rooms: 8
Den/Family Room: No
Air Conditioning: Central Air
Fireplace: Yes
Laundry Level: Lower
Central Vacuum: N
Washrooms: 3
Utilities
Electricity: Available
Cable: Available
Telephone: Available
Building
Basement: Fin W/O
Heat Type: Forced Air
Heat Source: Gas
Exterior: Vinyl Siding
Elevator: N
Energy Certificate: N
Water Supply Type: Drilled Well
Water Supply: Well
Special Designation: Unknown
Other Structures: Garden Shed
Parking
Driveway: Pvt Double
Garage Spaces: 2
Garage Type: Detached
Covered Parking Spaces: 15
Total Parking Spaces: 17
Fees
Tax Year: 2021
Tax Legal Description: Pt Lt 7 Rcp 829 Artemesia Pt 2 17R2094; Grey Highl
Taxes: $2,746
Land
Cross Street: County Rd 4, Sideroa
Municipality District: Grey Highlands
Fronting On: North
Parcel Number: 372530334
Pool: None
Sewer: Septic
Lot Depth: 218.38 Feet
Lot Frontage: 39.36 Feet
Zoning: Res
Waterfront: None
Additional Media
- Virtual Tour: https://youriguide.com/447177_10th_concession_flesherton_on
Rooms
Room details for 447177 10th Concession, Grey Highlands
| Type | Dimensions | Description |
|---|---|---|
| Living Main | 2.18 x 1.65 | |
| Dining Main | 2.49 x 3.36 | |
| Kitchen Main | 2.49 x 3.36 | |
| Bathroom Main | 2.18 x 1.54 | 4 Pc Bath |
| Br Main | 3.68 x 5.43 | |
| Bathroom Main | 2.18 x 1.65 | 3 Pc Ensuite |
| 2nd Br Main | 3.17 x 3.71 | |
| 3rd Br Main | 3.14 x 4.43 | |
| Rec Lower | 5.76 x 7.69 | |
| 4th Br Lower | 4.42 x 3.95 | |
| Kitchen Lower | 4.42 x 1.70 | |
| Bathroom Lower | 1.52 x 3.30 | 4 Pc Ensuite |
| XXXXXXXX | XXX XX, XXXX |
XXXX XXX XXXX |
$XXX,XXX |
| XXX XX, XXXX |
XXXXXX XXX XXXX |
$XXX,XXX | |
| XXXXXXXX | XXX XX, XXXX |
XXXX XXX XXXX |
$XXX,XXX |
| XXX XX, XXXX |
XXXXXX XXX XXXX |
$XXX,XXX |
| XXXXXXXX XXXX | XXX XX, XXXX | $987,500 XXX XXXX |
| XXXXXXXX XXXXXX | XXX XX, XXXX | $975,000 XXX XXXX |
| XXXXXXXX XXXX | XXX XX, XXXX | $283,000 XXX XXXX |
| XXXXXXXX XXXXXX | XXX XX, XXXX | $299,999 XXX XXXX |

Beavercrest Community School
Elementary: PublicHighpoint Community Elementary School
Elementary: PublicDundalk & Proton Community School
Elementary: PublicOsprey Central School
Elementary: PublicBeaver Valley Community School
Elementary: PublicMacphail Memorial Elementary School
Elementary: PublicCollingwood Campus
Secondary: PublicGeorgian Bay Community School Secondary School
Secondary: PublicJean Vanier Catholic High School
Secondary: CatholicGrey Highlands Secondary School
Secondary: PublicCentre Dufferin District High School
Secondary: PublicCollingwood Collegiate Institute
Secondary: Public

