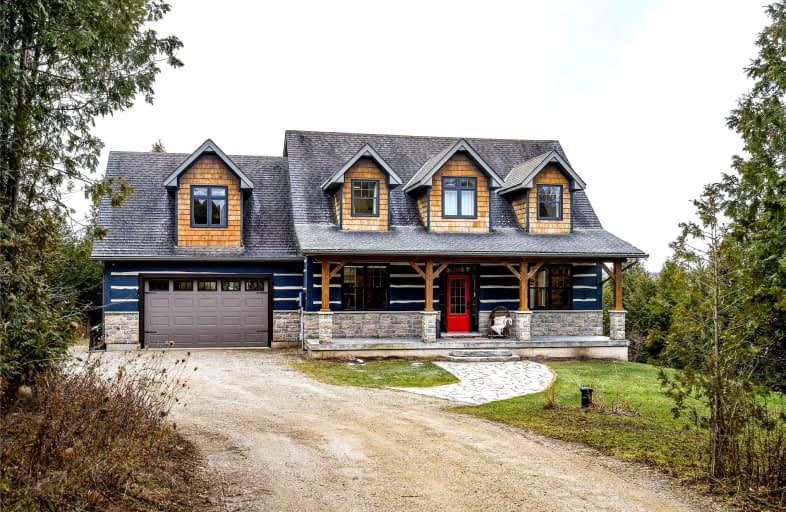Sold on Dec 14, 2022
Note: Property is not currently for sale or for rent.

-
Type: Detached
-
Style: 2-Storey
-
Lot Size: 100 x 435 Feet
-
Age: 6-15 years
-
Taxes: $3,913 per year
-
Days on Site: 2 Days
-
Added: Dec 12, 2022 (2 days on market)
-
Updated:
-
Last Checked: 2 months ago
-
MLS®#: X5849402
-
Listed By: Sage real estate limited, brokerage
Stunning Ski Chalet/Country Home W/ Views Of Mature Forest For Miles! The Utmost Privacy On One Acre Lot. Sunken Lr W/Large-Scale Pine Beam Details, Open Concept Kit/Dr/Fam Rm W/ Gas Firepl & W/O To Huge Deck W/ Custom Shade Sail. Newly Fin Bsmt W/5th Br, 3Pce Bath W/ Heated Flrs & Huge Rec Rm That Walks Out To Hot Tub & Amazing Views! Oversized Dbl Garage For All Your Toys! Numerous Recent Renos - Just Move In And Enjoy!
Extras
See Schedule B For All Incl &Excl. Only Mins To Beaver Valley And Devil's Glen, 20 Mins To Collingwood. A Gorgeous Retreat With Nothing Left To Do!Check Out The Virtual Tour,Attached Floor Plans &List Of Recent Renos!Home Inspection Avail.
Property Details
Facts for 447214 10th Concession Road, Grey Highlands
Status
Days on Market: 2
Last Status: Sold
Sold Date: Dec 14, 2022
Closed Date: Mar 29, 2023
Expiry Date: Mar 31, 2023
Sold Price: $890,000
Unavailable Date: Dec 14, 2022
Input Date: Dec 12, 2022
Prior LSC: Listing with no contract changes
Property
Status: Sale
Property Type: Detached
Style: 2-Storey
Age: 6-15
Area: Grey Highlands
Community: Flesherton
Availability Date: 60 Days/Tba
Inside
Bedrooms: 4
Bedrooms Plus: 1
Bathrooms: 4
Kitchens: 1
Rooms: 9
Den/Family Room: Yes
Air Conditioning: Central Air
Fireplace: Yes
Washrooms: 4
Building
Basement: Fin W/O
Heat Type: Forced Air
Heat Source: Propane
Exterior: Stone
Exterior: Wood
Water Supply: Well
Special Designation: Unknown
Parking
Driveway: Pvt Double
Garage Spaces: 2
Garage Type: Attached
Covered Parking Spaces: 8
Total Parking Spaces: 10
Fees
Tax Year: 2022
Tax Legal Description: Pt Lt 1 Con 10 Osprey As In R533243
Taxes: $3,913
Land
Cross Street: Nr Osprey/Artemesia
Municipality District: Grey Highlands
Fronting On: South
Pool: None
Sewer: Septic
Lot Depth: 435 Feet
Lot Frontage: 100 Feet
Lot Irregularities: Approx 1 Acre Lot W/
Acres: .50-1.99
Additional Media
- Virtual Tour: https://sites.elevatedphotos.ca/44721410thconcession?mls
Rooms
Room details for 447214 10th Concession Road, Grey Highlands
| Type | Dimensions | Description |
|---|---|---|
| Living Ground | 4.00 x 4.04 | Sunken Room, 2 Pc Bath, Wood Floor |
| Dining Ground | 2.42 x 3.40 | Open Concept, W/O To Deck, Wood Floor |
| Kitchen Ground | 3.40 x 3.76 | Renovated, Wood Floor |
| Family Ground | 3.39 x 3.99 | Stone Fireplace, Wood Floor |
| Office Ground | 3.02 x 4.04 | B/I Bookcase, Wood Floor |
| Prim Bdrm 2nd | 3.45 x 4.96 | 5 Pc Ensuite, W/I Closet, Wood Floor |
| 2nd Br 2nd | 3.99 x 4.04 | Closet, Wood Floor |
| 3rd Br 2nd | 3.89 x 3.99 | Wood Floor |
| 4th Br 2nd | 5.58 x 5.45 | Broadloom |
| Rec Bsmt | 5.70 x 10.15 | Laminate, Pot Lights, Hot Tub |
| Games Bsmt | - | Laminate, Walk-Out, B/I Shelves |
| 5th Br Bsmt | 3.89 x 4.04 | 3 Pc Bath, Above Grade Window |
| XXXXXXXX | XXX XX, XXXX |
XXXX XXX XXXX |
$XXX,XXX |
| XXX XX, XXXX |
XXXXXX XXX XXXX |
$XXX,XXX |
| XXXXXXXX XXXX | XXX XX, XXXX | $890,000 XXX XXXX |
| XXXXXXXX XXXXXX | XXX XX, XXXX | $895,000 XXX XXXX |

Beavercrest Community School
Elementary: PublicHighpoint Community Elementary School
Elementary: PublicDundalk & Proton Community School
Elementary: PublicOsprey Central School
Elementary: PublicBeaver Valley Community School
Elementary: PublicMacphail Memorial Elementary School
Elementary: PublicCollingwood Campus
Secondary: PublicGeorgian Bay Community School Secondary School
Secondary: PublicJean Vanier Catholic High School
Secondary: CatholicGrey Highlands Secondary School
Secondary: PublicCentre Dufferin District High School
Secondary: PublicCollingwood Collegiate Institute
Secondary: Public

