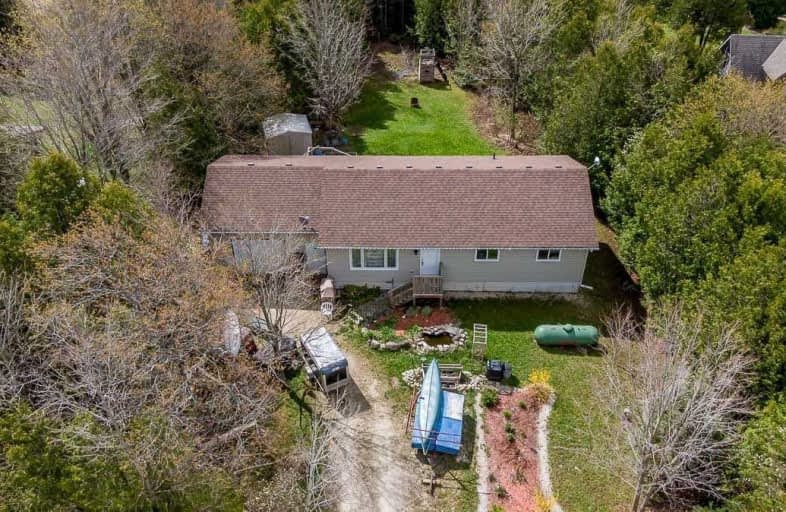Sold on Jul 05, 2021
Note: Property is not currently for sale or for rent.

-
Type: Detached
-
Style: Bungalow
-
Lot Size: 100 x 435 Feet
-
Age: No Data
-
Taxes: $2,338 per year
-
Days on Site: 54 Days
-
Added: May 12, 2021 (1 month on market)
-
Updated:
-
Last Checked: 2 months ago
-
MLS®#: X5232924
-
Listed By: Royal lepage locations north, brokerage
Premium 100Ft X 435Ft Lot Offers A Mature Setting W/ Plenty Of Trees & A More Private Environment. Landscaped Front Garden W/ Pond & Storage Shed. Renovated In 2015, Offering A Total Of 4 Bdrms, 1 Bath & Inside Entry To Single Car Garage. Features Included; Ssa, Under Counter Lighting, Soft Close Cabinetry, Large Rec-Room, 3Pc Bathroom W/ Stand Up Shower. This Home Requires Some Finishing Touches, But It Has A Lot Of Great Living Space To Make It Your Own.
Extras
Fridge, Stove, Microwave, Dishwasher, Washer And Dryer Exclusions: Personal Belongings And Furniture
Property Details
Facts for 447218 10th Concession, Grey Highlands
Status
Days on Market: 54
Last Status: Sold
Sold Date: Jul 05, 2021
Closed Date: Sep 03, 2021
Expiry Date: Sep 24, 2021
Sold Price: $600,000
Unavailable Date: Jul 05, 2021
Input Date: May 13, 2021
Property
Status: Sale
Property Type: Detached
Style: Bungalow
Area: Grey Highlands
Community: Flesherton
Availability Date: Flexible
Assessment Amount: $265,000
Assessment Year: 2016
Inside
Bedrooms: 4
Bathrooms: 1
Kitchens: 1
Rooms: 9
Den/Family Room: Yes
Air Conditioning: None
Fireplace: No
Washrooms: 1
Building
Basement: Full
Heat Type: Forced Air
Heat Source: Propane
Exterior: Vinyl Siding
Water Supply: Well
Special Designation: Unknown
Parking
Driveway: Private
Garage Spaces: 2
Garage Type: Attached
Covered Parking Spaces: 5
Total Parking Spaces: 6
Fees
Tax Year: 2020
Tax Legal Description: Pt Lt 1 Con 10 Osprey As In R471878; Grey Highlan
Taxes: $2,338
Highlights
Feature: Campground
Feature: Golf
Feature: Hospital
Feature: Lake/Pond
Feature: Park
Feature: Skiing
Land
Cross Street: Grey Rd. 2-10th Ln W
Municipality District: Grey Highlands
Fronting On: North
Parcel Number: 37254008
Pool: None
Sewer: Septic
Lot Depth: 435 Feet
Lot Frontage: 100 Feet
Rooms
Room details for 447218 10th Concession, Grey Highlands
| Type | Dimensions | Description |
|---|---|---|
| Living Main | 3.40 x 4.88 | |
| Kitchen Main | 2.59 x 3.61 | |
| Dining Main | 3.05 x 3.61 | |
| Master Main | 3.66 x 3.35 | |
| 2nd Br Main | 2.74 x 3.05 | |
| 3rd Br Main | 2.74 x 3.05 | |
| Bathroom Main | - | 3 Pc Bath |
| Rec Bsmt | 8.84 x 6.40 | |
| 4th Br Bsmt | 4.27 x 3.05 |
| XXXXXXXX | XXX XX, XXXX |
XXXX XXX XXXX |
$XXX,XXX |
| XXX XX, XXXX |
XXXXXX XXX XXXX |
$XXX,XXX |
| XXXXXXXX XXXX | XXX XX, XXXX | $600,000 XXX XXXX |
| XXXXXXXX XXXXXX | XXX XX, XXXX | $649,900 XXX XXXX |

Beavercrest Community School
Elementary: PublicHighpoint Community Elementary School
Elementary: PublicDundalk & Proton Community School
Elementary: PublicOsprey Central School
Elementary: PublicBeaver Valley Community School
Elementary: PublicMacphail Memorial Elementary School
Elementary: PublicCollingwood Campus
Secondary: PublicGeorgian Bay Community School Secondary School
Secondary: PublicJean Vanier Catholic High School
Secondary: CatholicGrey Highlands Secondary School
Secondary: PublicCentre Dufferin District High School
Secondary: PublicCollingwood Collegiate Institute
Secondary: Public

