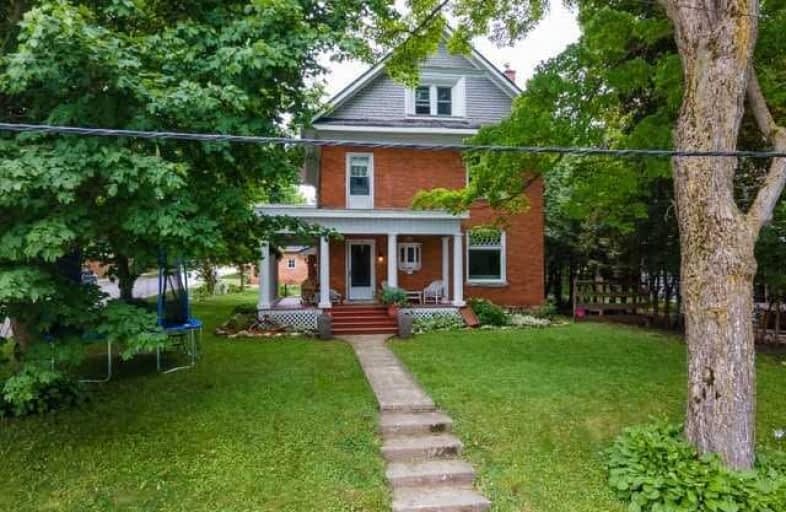Removed on Nov 12, 2021
Note: Property is not currently for sale or for rent.

-
Type: Detached
-
Style: 3-Storey
-
Lot Size: 66 x 185.77 Feet
-
Age: No Data
-
Taxes: $3,369 per year
-
Days on Site: 128 Days
-
Added: Jul 07, 2021 (4 months on market)
-
Updated:
-
Last Checked: 2 months ago
-
MLS®#: X5320057
-
Listed By: Century 21 in-studio realty inc., brokerage
6 Bed, 2 Bath Home Built In 1915, Steeped In History Of An Era Gone By. Intricate Original Millwork Adorns The Windows, Doorways And Walls. Wrap-Around Veranda And A Two Storey Carriage House, Lush Perennials & Mature Trees Add To The Awe-Inspiring Curb Appeal. 30Ft X 20Ft Carriage House Can Serve As A Rustic Retreat For Your Guests, With A Kitchen, Living Room, Bedroom And Bathroom. Bonus 16Ft X 25Ft Workshop/Garage
Extras
**Interboard Listing: Grey Bruce Owen Sound R.E. Assoc**
Property Details
Facts for 45 Mark Street West, Grey Highlands
Status
Days on Market: 128
Last Status: Terminated
Sold Date: Jun 08, 2025
Closed Date: Nov 30, -0001
Expiry Date: Nov 30, 2021
Unavailable Date: Nov 12, 2021
Input Date: Jul 26, 2021
Property
Status: Sale
Property Type: Detached
Style: 3-Storey
Area: Grey Highlands
Community: Markdale
Availability Date: Flexible
Inside
Bedrooms: 6
Bathrooms: 2
Kitchens: 1
Rooms: 15
Den/Family Room: Yes
Air Conditioning: None
Fireplace: Yes
Washrooms: 2
Utilities
Electricity: Yes
Gas: Yes
Cable: Yes
Telephone: Yes
Building
Basement: Full
Basement 2: Unfinished
Heat Type: Forced Air
Heat Source: Gas
Exterior: Brick
Water Supply: Municipal
Special Designation: Unknown
Parking
Driveway: Private
Garage Spaces: 1
Garage Type: Detached
Covered Parking Spaces: 3
Total Parking Spaces: 4
Fees
Tax Year: 2021
Tax Legal Description: Lt 17 Blk J Pl 582 Markdale; Pt Lt 15-16 Blk J Pl
Taxes: $3,369
Land
Cross Street: One Block West Of To
Municipality District: Grey Highlands
Fronting On: South
Pool: None
Sewer: Sewers
Lot Depth: 185.77 Feet
Lot Frontage: 66 Feet
Acres: < .50
Waterfront: None
Rooms
Room details for 45 Mark Street West, Grey Highlands
| Type | Dimensions | Description |
|---|---|---|
| Family Main | 4.17 x 4.24 | |
| Dining Main | 3.94 x 4.29 | |
| Foyer Main | 2.29 x 3.61 | |
| Office Main | 4.14 x 4.44 | |
| Kitchen Main | 3.17 x 7.16 | |
| Living Main | 5.05 x 8.84 | |
| Br 2nd | 3.81 x 3.86 | |
| Br 2nd | 3.15 x 3.28 | |
| Br 2nd | 3.45 x 3.61 | |
| Br 3rd | 3.25 x 4.39 | |
| Br 3rd | 3.17 x 3.25 | |
| Sitting 3rd | 2.39 x 5.59 |
| XXXXXXXX | XXX XX, XXXX |
XXXXXXX XXX XXXX |
|
| XXX XX, XXXX |
XXXXXX XXX XXXX |
$XXX,XXX | |
| XXXXXXXX | XXX XX, XXXX |
XXXX XXX XXXX |
$XXX,XXX |
| XXX XX, XXXX |
XXXXXX XXX XXXX |
$XXX,XXX |
| XXXXXXXX XXXXXXX | XXX XX, XXXX | XXX XXXX |
| XXXXXXXX XXXXXX | XXX XX, XXXX | $689,000 XXX XXXX |
| XXXXXXXX XXXX | XXX XX, XXXX | $290,000 XXX XXXX |
| XXXXXXXX XXXXXX | XXX XX, XXXX | $299,999 XXX XXXX |

St Peter's & St Paul's Separate School
Elementary: CatholicBeavercrest Community School
Elementary: PublicHolland-Chatsworth Central School
Elementary: PublicOsprey Central School
Elementary: PublicSpruce Ridge Community School
Elementary: PublicMacphail Memorial Elementary School
Elementary: PublicÉcole secondaire catholique École secondaire Saint-Dominique-Savio
Secondary: CatholicGeorgian Bay Community School Secondary School
Secondary: PublicWellington Heights Secondary School
Secondary: PublicGrey Highlands Secondary School
Secondary: PublicSt Mary's High School
Secondary: CatholicOwen Sound District Secondary School
Secondary: Public

