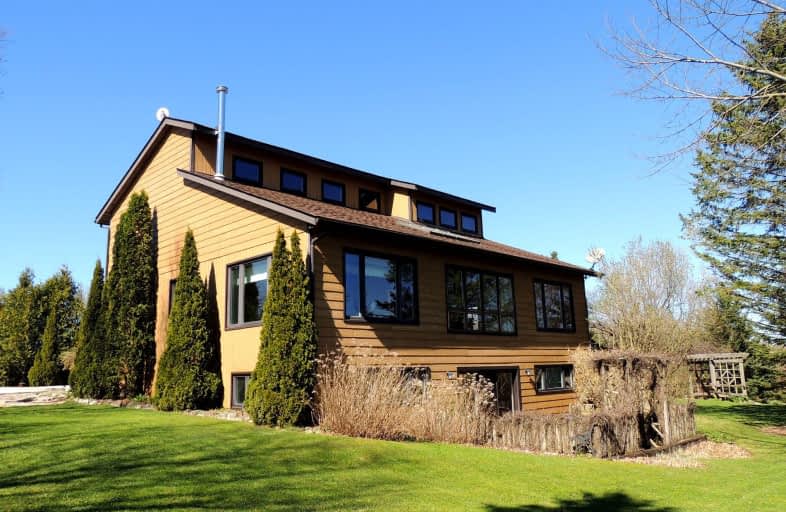Removed on Jun 07, 2025
Note: Property is not currently for sale or for rent.

-
Type: Detached
-
Style: 2-Storey
-
Lot Size: 116 x 230
-
Age: 31-50 years
-
Taxes: $4,055 per year
-
Days on Site: 122 Days
-
Added: Dec 14, 2024 (4 months on market)
-
Updated:
-
Last Checked: 2 months ago
-
MLS®#: X10849054
-
Listed By: Royal lepage rcr realty brokerage (flesherton)
Well maintained 2 storey contemporary style home in country setting on paved road just outside Maxwell in Grey Highlands. Light-filled living spaces with vaulted ceilings and spacious rooms. Renovated kitchen with built-in appliances, main floor laundry room and boot room immediately off the attached garage. Living room, family room, dining, office 2 piece bath and bedroom complete the main level. Second level with 3 bedrooms, full bath and master with ensuite and walk-in closet. Full basement with walkout to patio, tons of storage, family room and more. Economical geothermal heat (2023), concrete & brick driveway, front and back decks overlooking the natural landscape.
Property Details
Facts for 453931 GREY ROAD 2, Grey Highlands
Status
Days on Market: 122
Last Status: Terminated
Sold Date: Jun 07, 2025
Closed Date: Nov 30, -0001
Expiry Date: Aug 17, 2024
Unavailable Date: Jul 11, 2024
Input Date: Feb 22, 2024
Prior LSC: Listing with no contract changes
Property
Status: Sale
Property Type: Detached
Style: 2-Storey
Age: 31-50
Area: Grey Highlands
Community: Rural Grey Highlands
Availability Date: 30-59Days
Assessment Amount: $333,000
Assessment Year: 2024
Inside
Bedrooms: 4
Bathrooms: 3
Kitchens: 1
Rooms: 14
Air Conditioning: Other
Fireplace: No
Washrooms: 3
Building
Basement: Full
Basement 2: Part Fin
Heat Source: Grnd Srce
Exterior: Other
Elevator: N
Water Supply: Well
Special Designation: Unknown
Parking
Driveway: Other
Garage Spaces: 1
Garage Type: Attached
Covered Parking Spaces: 6
Total Parking Spaces: 7
Fees
Tax Year: 2023
Tax Legal Description: Part Lot 11 Concession 6 Part 1 17R2558;S/T Execution 09-0000139
Taxes: $4,055
Land
Cross Street: Grey Road 2 south of
Municipality District: Grey Highlands
Parcel Number: 372620098
Pool: None
Sewer: Septic
Lot Depth: 230
Lot Frontage: 116
Acres: .50-1.99
Zoning: A2, H
| XXXXXXXX | XXX XX, XXXX |
XXXXXXX XXX XXXX |
|
| XXX XX, XXXX |
XXXXXX XXX XXXX |
$XXX,XXX | |
| XXXXXXXX | XXX XX, XXXX |
XXXX XXX XXXX |
$XXX,XXX |
| XXX XX, XXXX |
XXXXXX XXX XXXX |
$XXX,XXX | |
| XXXXXXXX | XXX XX, XXXX |
XXXX XXX XXXX |
$XXX,XXX |
| XXX XX, XXXX |
XXXXXX XXX XXXX |
$XXX,XXX | |
| XXXXXXXX | XXX XX, XXXX |
XXXXXXX XXX XXXX |
|
| XXX XX, XXXX |
XXXXXX XXX XXXX |
$XXX,XXX |
| XXXXXXXX XXXXXXX | XXX XX, XXXX | XXX XXXX |
| XXXXXXXX XXXXXX | XXX XX, XXXX | $859,999 XXX XXXX |
| XXXXXXXX XXXX | XXX XX, XXXX | $760,000 XXX XXXX |
| XXXXXXXX XXXXXX | XXX XX, XXXX | $799,900 XXX XXXX |
| XXXXXXXX XXXX | XXX XX, XXXX | $760,000 XXX XXXX |
| XXXXXXXX XXXXXX | XXX XX, XXXX | $799,900 XXX XXXX |
| XXXXXXXX XXXXXXX | XXX XX, XXXX | XXX XXXX |
| XXXXXXXX XXXXXX | XXX XX, XXXX | $859,999 XXX XXXX |

Beavercrest Community School
Elementary: PublicHighpoint Community Elementary School
Elementary: PublicDundalk & Proton Community School
Elementary: PublicOsprey Central School
Elementary: PublicSt Marys Separate School
Elementary: CatholicMacphail Memorial Elementary School
Elementary: PublicCollingwood Campus
Secondary: PublicStayner Collegiate Institute
Secondary: PublicJean Vanier Catholic High School
Secondary: CatholicGrey Highlands Secondary School
Secondary: PublicCentre Dufferin District High School
Secondary: PublicCollingwood Collegiate Institute
Secondary: Public