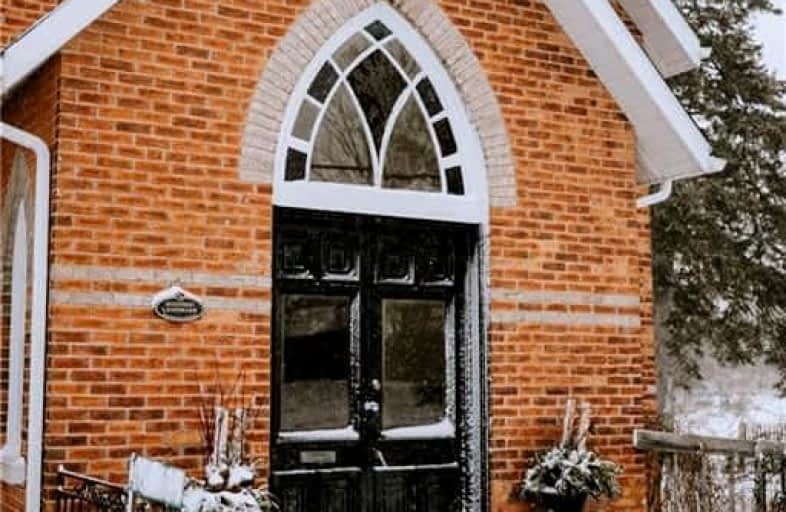Car-Dependent
- Almost all errands require a car.
Somewhat Bikeable
- Most errands require a car.

Beavercrest Community School
Elementary: PublicHighpoint Community Elementary School
Elementary: PublicDundalk & Proton Community School
Elementary: PublicOsprey Central School
Elementary: PublicSt Marys Separate School
Elementary: CatholicMacphail Memorial Elementary School
Elementary: PublicCollingwood Campus
Secondary: PublicStayner Collegiate Institute
Secondary: PublicJean Vanier Catholic High School
Secondary: CatholicGrey Highlands Secondary School
Secondary: PublicCentre Dufferin District High School
Secondary: PublicCollingwood Collegiate Institute
Secondary: Public-
Devil's Glen Provincial Park
124 Dufferin Rd, Singhampton ON 12.51km -
South Grey Museum and Memorial Park
Flesherton ON 13.36km -
Dundalk Pool and baseball park
14.34km
-
Dundalk District Credit Union
494283 Grey Rd 2, Feversham ON N0C 1C0 3.75km -
CIBC
13 Durham St, Flesherton ON N0C 1E0 13.37km -
TD Bank Financial Group
601 Main St E, Dundalk ON N0C 1B0 14.34km








