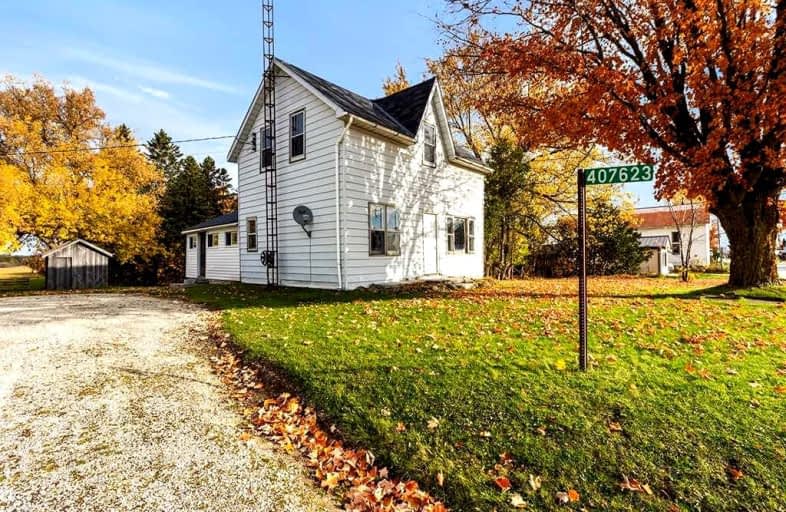Sold on Nov 11, 2022
Note: Property is not currently for sale or for rent.

-
Type: Detached
-
Style: 1 1/2 Storey
-
Size: 700 sqft
-
Lot Size: 114.39 x 163.96 Feet
-
Age: 100+ years
-
Taxes: $1,570 per year
-
Days on Site: 15 Days
-
Added: Oct 27, 2022 (2 weeks on market)
-
Updated:
-
Last Checked: 2 months ago
-
MLS®#: X5808632
-
Listed By: Re/max high country realty inc., brokerage
Oh The Potential. This 1.5 Storey Home Sits On A Lovely Oversized Lot In The Village Of Maxwell. The Large Yard Has Some Mature Trees And Glimpses Of Countryside Views. This Home Has 4 Bedrooms With 3 On The 2nd Floor, Use The 4th Bedroom On The Main Floor As An Office If Preferred. A Nice Sized Living Room Sits At The Front Of The Home With A 4 Pc Bath At The Bottom Of The Stairs. The Kitchen Is Set In The Back Addition Next To The Side Porch Which Makes A Great Mudroom. Add A Deck Off The Back Door From The Kitchen, Which Would Be Perfect For Bbq'ing And Relaxing After Work All Summer Long. Here's Your Chance To Make A House A Home.
Extras
Inclusions: Fridge And Stove. All Showings Must Be Booked Via Showingtime Mls# 40339864
Property Details
Facts for 407623 Grey Road 4, Grey Highlands
Status
Days on Market: 15
Last Status: Sold
Sold Date: Nov 11, 2022
Closed Date: Nov 17, 2022
Expiry Date: Jan 31, 2023
Sold Price: $290,000
Unavailable Date: Nov 11, 2022
Input Date: Oct 27, 2022
Property
Status: Sale
Property Type: Detached
Style: 1 1/2 Storey
Size (sq ft): 700
Age: 100+
Area: Grey Highlands
Community: Rural Grey Highlands
Availability Date: Immediate
Assessment Amount: $134,000
Assessment Year: 2022
Inside
Bedrooms: 4
Bathrooms: 1
Kitchens: 1
Rooms: 7
Den/Family Room: No
Air Conditioning: None
Fireplace: No
Washrooms: 1
Utilities
Electricity: Yes
Building
Basement: Part Bsmt
Basement 2: Unfinished
Heat Type: Baseboard
Heat Source: Electric
Exterior: Alum Siding
Exterior: Vinyl Siding
Water Supply Type: Drilled Well
Water Supply: Well
Special Designation: Unknown
Parking
Driveway: Pvt Double
Garage Type: None
Covered Parking Spaces: 4
Total Parking Spaces: 4
Fees
Tax Year: 2022
Tax Legal Description: Pt Lt 10 Con 7 Osprey Pt 1 16R7630; Grey Highlands
Taxes: $1,570
Land
Cross Street: Grey Rd 4 & Grey Rd
Municipality District: Grey Highlands
Fronting On: North
Parcel Number: 372630082
Pool: None
Sewer: Septic
Lot Depth: 163.96 Feet
Lot Frontage: 114.39 Feet
Rooms
Room details for 407623 Grey Road 4, Grey Highlands
| Type | Dimensions | Description |
|---|---|---|
| Kitchen Main | 3.33 x 4.80 | |
| Living Main | 4.55 x 4.19 | |
| 4th Br Main | 3.17 x 2.62 | |
| Other Main | 4.88 x 2.01 | |
| 2nd Br 2nd | 3.07 x 2.84 | |
| 3rd Br 2nd | 4.14 x 2.84 | |
| Prim Bdrm 2nd | 2.26 x 3.10 |
| XXXXXXXX | XXX XX, XXXX |
XXXX XXX XXXX |
$XXX,XXX |
| XXX XX, XXXX |
XXXXXX XXX XXXX |
$XXX,XXX |
| XXXXXXXX XXXX | XXX XX, XXXX | $290,000 XXX XXXX |
| XXXXXXXX XXXXXX | XXX XX, XXXX | $298,500 XXX XXXX |

Beavercrest Community School
Elementary: PublicHighpoint Community Elementary School
Elementary: PublicDundalk & Proton Community School
Elementary: PublicOsprey Central School
Elementary: PublicBeaver Valley Community School
Elementary: PublicMacphail Memorial Elementary School
Elementary: PublicCollingwood Campus
Secondary: PublicGeorgian Bay Community School Secondary School
Secondary: PublicJean Vanier Catholic High School
Secondary: CatholicGrey Highlands Secondary School
Secondary: PublicCentre Dufferin District High School
Secondary: PublicCollingwood Collegiate Institute
Secondary: Public

