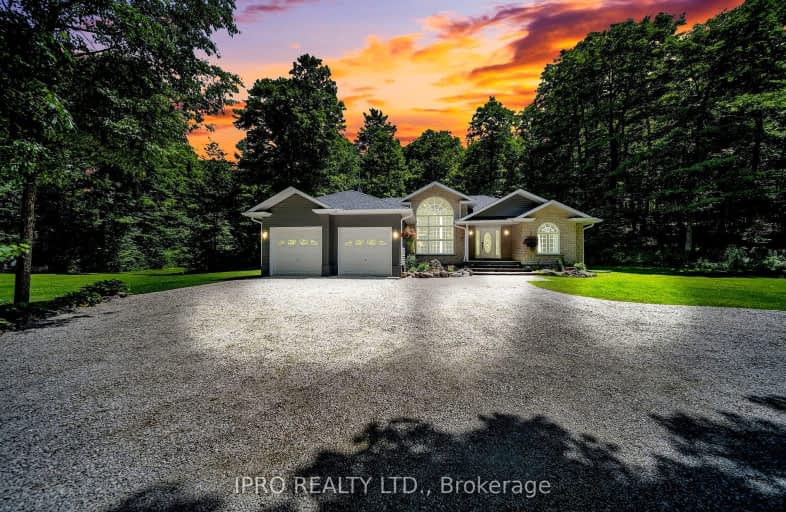
3D Walkthrough
Car-Dependent
- Almost all errands require a car.
0
/100
Somewhat Bikeable
- Almost all errands require a car.
18
/100

Beavercrest Community School
Elementary: Public
17.39 km
Highpoint Community Elementary School
Elementary: Public
18.51 km
Dundalk & Proton Community School
Elementary: Public
18.49 km
Osprey Central School
Elementary: Public
4.78 km
Beaver Valley Community School
Elementary: Public
25.10 km
Macphail Memorial Elementary School
Elementary: Public
12.48 km
Collingwood Campus
Secondary: Public
25.62 km
Georgian Bay Community School Secondary School
Secondary: Public
32.77 km
Jean Vanier Catholic High School
Secondary: Catholic
24.97 km
Grey Highlands Secondary School
Secondary: Public
12.25 km
Centre Dufferin District High School
Secondary: Public
32.53 km
Collingwood Collegiate Institute
Secondary: Public
24.34 km
-
South Grey Museum and Memorial Park
Flesherton ON 12.36km -
Devil's Glen Provincial Park
124 Dufferin Rd, Singhampton ON 14.2km -
Nottawasaga Lookout
Clearview Township ON 15.45km
-
Dundalk District Credit Union
494283 Grey Rd 2, Feversham ON N0C 1C0 4.05km -
CIBC
13 Durham St, Flesherton ON N0C 1E0 12.43km -
TD Bank Financial Group
601 Main St E, Dundalk ON N0C 1B0 17.15km

