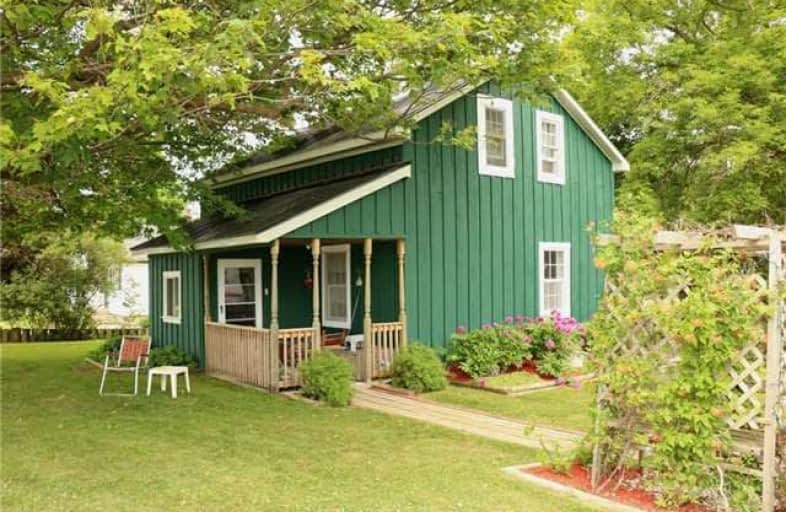Sold on Jul 11, 2018
Note: Property is not currently for sale or for rent.

-
Type: Rural Resid
-
Style: 1 1/2 Storey
-
Lot Size: 219.29 x 125.74 Feet
-
Age: No Data
-
Taxes: $1,902 per year
-
Days on Site: 23 Days
-
Added: Sep 07, 2019 (3 weeks on market)
-
Updated:
-
Last Checked: 1 month ago
-
MLS®#: X4167127
-
Listed By: Re/max high country realty inc., brokerage
1 ? Storey Board & Batten Home On A Beautiful Large Lot With Mature Trees & Perennial Gardens. There Is A Large Eat In Kitchen, Spacious Living Room With Multiple Walk Outs, Main Floor Laundry, Dining Area, 2Pc Bath On The Main Level . The Upper Level Has 2 Bedrooms, A 4 Pc Bath Plus Large Landing Area. The Home Has Had Many Renovations Including A Metal Roof, Flooring, Insulation, Some Windows And Septic System.
Extras
The Man In The House Will Appreciate The Detached Garage With A 10' Door, Wired For 220. Enjoy Barbecuing, Gardening Or Just Sitting Out On The Deck. Take A Walk Around The Yard To Truly Appreciate How Wonderful It Is.
Property Details
Facts for 453971 Grey Road 2 Road, Grey Highlands
Status
Days on Market: 23
Last Status: Sold
Sold Date: Jul 11, 2018
Closed Date: Aug 17, 2018
Expiry Date: Oct 31, 2018
Sold Price: $298,500
Unavailable Date: Jul 11, 2018
Input Date: Jun 19, 2018
Property
Status: Sale
Property Type: Rural Resid
Style: 1 1/2 Storey
Area: Grey Highlands
Community: Rural Grey Highlands
Availability Date: 60 Days
Assessment Amount: $176,000
Assessment Year: 2018
Inside
Bedrooms: 2
Bathrooms: 2
Kitchens: 1
Rooms: 8
Den/Family Room: No
Air Conditioning: None
Fireplace: No
Laundry Level: Main
Central Vacuum: N
Washrooms: 2
Utilities
Electricity: Yes
Gas: No
Cable: No
Telephone: Yes
Building
Basement: Part Bsmt
Basement 2: Unfinished
Heat Type: Forced Air
Heat Source: Propane
Exterior: Wood
UFFI: No
Water Supply: Well
Special Designation: Unknown
Parking
Driveway: Private
Garage Spaces: 1
Garage Type: Detached
Covered Parking Spaces: 2
Total Parking Spaces: 1
Fees
Tax Year: 2017
Tax Legal Description: Pt Lt 11 Con 6 Osprey Pt 1 17R2285;
Taxes: $1,902
Highlights
Feature: Part Cleared
Feature: Treed
Land
Cross Street: Grey Road 4
Municipality District: Grey Highlands
Fronting On: East
Parcel Number: 372620202
Pool: None
Sewer: Septic
Lot Depth: 125.74 Feet
Lot Frontage: 219.29 Feet
Acres: .50-1.99
Zoning: R
Waterfront: None
Rooms
Room details for 453971 Grey Road 2 Road, Grey Highlands
| Type | Dimensions | Description |
|---|---|---|
| Kitchen Main | 5.79 x 4.67 | |
| Dining Main | 2.82 x 2.89 | |
| Laundry Main | 2.66 x 2.89 | |
| Living Main | 3.70 x 7.21 | |
| 2nd Br 2nd | 2.05 x 4.36 | |
| Master 2nd | 2.97 x 5.60 | |
| Other Main | 2.05 x 4.36 | |
| Mudroom Main | 2.79 x 2.36 |
| XXXXXXXX | XXX XX, XXXX |
XXXX XXX XXXX |
$XXX,XXX |
| XXX XX, XXXX |
XXXXXX XXX XXXX |
$XXX,XXX |
| XXXXXXXX XXXX | XXX XX, XXXX | $298,500 XXX XXXX |
| XXXXXXXX XXXXXX | XXX XX, XXXX | $298,500 XXX XXXX |

Highpoint Community Elementary School
Elementary: PublicDundalk & Proton Community School
Elementary: PublicOsprey Central School
Elementary: PublicHyland Heights Elementary School
Elementary: PublicGlenbrook Elementary School
Elementary: PublicMacphail Memorial Elementary School
Elementary: PublicCollingwood Campus
Secondary: PublicStayner Collegiate Institute
Secondary: PublicJean Vanier Catholic High School
Secondary: CatholicGrey Highlands Secondary School
Secondary: PublicCentre Dufferin District High School
Secondary: PublicCollingwood Collegiate Institute
Secondary: Public

