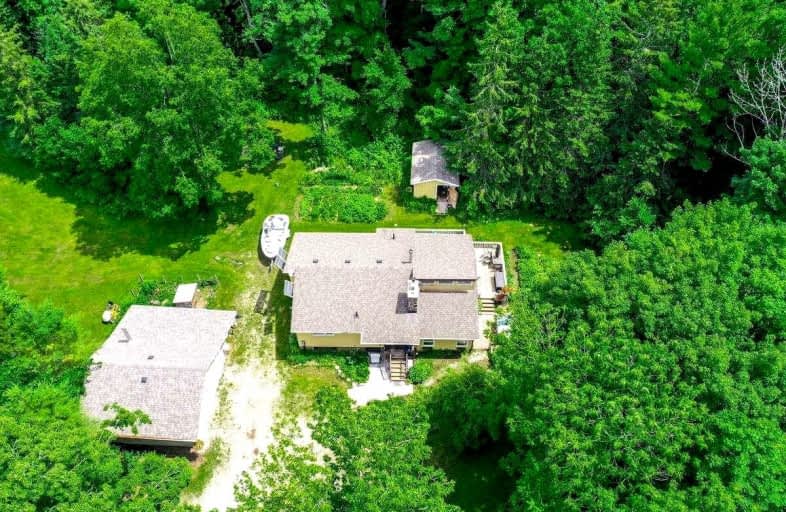Sold on Aug 17, 2021
Note: Property is not currently for sale or for rent.

-
Type: Detached
-
Style: Bungalow
-
Size: 1100 sqft
-
Lot Size: 455.3 x 1356.43 Feet
-
Age: No Data
-
Taxes: $3,391 per year
-
Days on Site: 4 Days
-
Added: Aug 13, 2021 (4 days on market)
-
Updated:
-
Last Checked: 2 months ago
-
MLS®#: X5338569
-
Listed By: Re/max west realty inc., brokerage
Looking For A Home Away From The City Traffic, But Still Close To All Amenities? You Found It! This Green Oasis Home Sits On 14 Acres Of Forestry, & Features Walking Trails In The Summer & Cross-Country Skiing In The Winter, A Beautiful Hot Tub, 3 Wood Burning Stoves, 1 Wood Burning Fireplace, Heated Floor In The Main Bathroom, A Bar In The Basement, Insulated Garage, And Lots Of Natural Light. Don't Miss The Opportunity To See This Gem As It Won't Last.
Extras
S/S Fridge (In Kitchen), S/S Fridge (In Bsmt), S/S Stove, S/S Range Hood, S/S-B/I Oven, S/S-B/I Microwave, Dishwasher, Washer, Dryer, Freezer (In Basement), Hot Tub, Bbq, All Elfs, All Window Coverings, Floor-To-Ceiling Extra Closet In Bdrm
Property Details
Facts for 454773 Road 45 Road, Grey Highlands
Status
Days on Market: 4
Last Status: Sold
Sold Date: Aug 17, 2021
Closed Date: Sep 16, 2021
Expiry Date: Oct 21, 2021
Sold Price: $876,000
Unavailable Date: Aug 17, 2021
Input Date: Aug 13, 2021
Prior LSC: Listing with no contract changes
Property
Status: Sale
Property Type: Detached
Style: Bungalow
Size (sq ft): 1100
Area: Grey Highlands
Community: Rural Grey Highlands
Availability Date: 30/60 Tba
Inside
Bedrooms: 3
Bathrooms: 2
Kitchens: 1
Rooms: 6
Den/Family Room: No
Air Conditioning: Window Unit
Fireplace: Yes
Laundry Level: Lower
Central Vacuum: N
Washrooms: 2
Utilities
Electricity: Yes
Gas: No
Cable: No
Telephone: Available
Building
Basement: Finished
Heat Type: Baseboard
Heat Source: Electric
Exterior: Board/Batten
Exterior: Stucco/Plaster
Elevator: N
UFFI: No
Water Supply Type: Drilled Well
Water Supply: Well
Special Designation: Unknown
Other Structures: Garden Shed
Parking
Driveway: Private
Garage Spaces: 2
Garage Type: Detached
Covered Parking Spaces: 12
Total Parking Spaces: 14
Fees
Tax Year: 2020
Tax Legal Description: Pt Lt 11 Con 14 Osprey Pt 1 16R6141
Taxes: $3,391
Highlights
Feature: Park
Feature: Place Of Worship
Feature: River/Stream
Feature: School Bus Route
Land
Cross Street: Road 45 & 12th Conce
Municipality District: Grey Highlands
Fronting On: East
Pool: None
Sewer: Septic
Lot Depth: 1356.43 Feet
Lot Frontage: 455.3 Feet
Acres: 10-24.99
Zoning: Residential
Rooms
Room details for 454773 Road 45 Road, Grey Highlands
| Type | Dimensions | Description |
|---|---|---|
| Kitchen Main | 4.11 x 5.80 | Hardwood Floor, Combined W/Dining, Quartz Counter |
| Dining Main | - | Hardwood Floor, Combined W/Kitchen, Wood Stove |
| Living Main | 4.80 x 4.11 | Hardwood Floor, Sunken Room, Fireplace |
| Master Main | 4.50 x 4.11 | Hardwood Floor, Double Closet, Closet |
| 2nd Br Main | 3.40 x 3.70 | Hardwood Floor, Double Closet |
| 3rd Br Main | 2.60 x 3.05 | Hardwood Floor, Closet |
| Rec Bsmt | 5.49 x 7.60 | Laminate, Wood Stove |
| Games Bsmt | 3.80 x 4.00 | Laminate |
| XXXXXXXX | XXX XX, XXXX |
XXXX XXX XXXX |
$XXX,XXX |
| XXX XX, XXXX |
XXXXXX XXX XXXX |
$XXX,XXX | |
| XXXXXXXX | XXX XX, XXXX |
XXXXXXX XXX XXXX |
|
| XXX XX, XXXX |
XXXXXX XXX XXXX |
$XXX,XXX |
| XXXXXXXX XXXX | XXX XX, XXXX | $876,000 XXX XXXX |
| XXXXXXXX XXXXXX | XXX XX, XXXX | $899,000 XXX XXXX |
| XXXXXXXX XXXXXXX | XXX XX, XXXX | XXX XXXX |
| XXXXXXXX XXXXXX | XXX XX, XXXX | $949,000 XXX XXXX |

Highpoint Community Elementary School
Elementary: PublicDundalk & Proton Community School
Elementary: PublicOsprey Central School
Elementary: PublicBeaver Valley Community School
Elementary: PublicSt Marys Separate School
Elementary: CatholicMacphail Memorial Elementary School
Elementary: PublicCollingwood Campus
Secondary: PublicStayner Collegiate Institute
Secondary: PublicGeorgian Bay Community School Secondary School
Secondary: PublicJean Vanier Catholic High School
Secondary: CatholicGrey Highlands Secondary School
Secondary: PublicCollingwood Collegiate Institute
Secondary: Public

