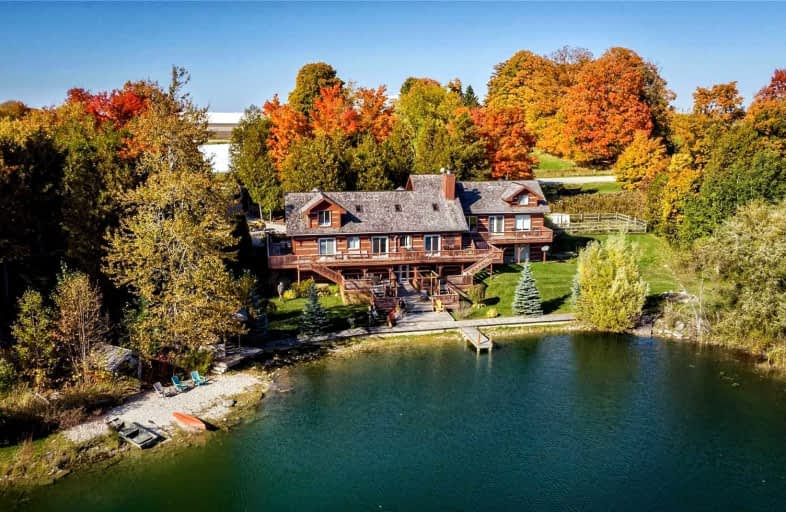Removed on Apr 04, 2023
Note: Property is not currently for sale or for rent.

-
Type: Detached
-
Style: 1 1/2 Storey
-
Size: 3500 sqft
-
Lot Size: 659.53 x 3387.1 Feet
-
Age: 16-30 years
-
Taxes: $3,400 per year
-
Days on Site: 140 Days
-
Added: Nov 14, 2022 (4 months on market)
-
Updated:
-
Last Checked: 1 month ago
-
MLS®#: X5826011
-
Listed By: Homelife/miracle realty ltd, brokerage
Short Term Rental Approved, Fully Furnished Inside & Outside Log Sided Home For Peaceful Luxury Living. Turn Key Operation, Chef's Kitchen, Floor To Ceiling Stone Fireplace, Cathedral Ceilings, Beautifully Decorated. Move In Or Ready To Rent Fully Furnished Space! Ideal Revenue Generating Property For Retreats, Weddings & Short Term Rentals. Private 50 Acres Of Lush Greenery, Backing Onto A 5 Acre Spring Fed Pond, Features 2 Beaches, Hiking, Atv & Snowshoe Trails. A Must See! Very Convenient Location - 1 Hour 30 Min From Toronto, 1 Hour From Barrie, 20 Min To Blue Mountain & Collingwood And 10 Min To Beaver Valley Ski Club.
Extras
All The Items/Content In Garage And Shed Are Not Included. Shed Is Located By The Water Through The Gate Around 20 Yards From The House.
Property Details
Facts for 467370 12th Concession B Road, Grey Highlands
Status
Days on Market: 140
Last Status: Terminated
Sold Date: May 12, 2025
Closed Date: Nov 30, -0001
Expiry Date: Apr 14, 2023
Unavailable Date: Apr 04, 2023
Input Date: Nov 14, 2022
Prior LSC: Listing with no contract changes
Property
Status: Sale
Property Type: Detached
Style: 1 1/2 Storey
Size (sq ft): 3500
Age: 16-30
Area: Grey Highlands
Community: Rural Grey Highlands
Availability Date: Immediate
Inside
Bedrooms: 5
Bedrooms Plus: 1
Bathrooms: 4
Kitchens: 2
Rooms: 10
Den/Family Room: Yes
Air Conditioning: Central Air
Fireplace: Yes
Laundry Level: Lower
Central Vacuum: N
Washrooms: 4
Utilities
Electricity: Yes
Gas: No
Cable: No
Telephone: Yes
Building
Basement: Fin W/O
Heat Type: Forced Air
Heat Source: Electric
Exterior: Log
Exterior: Wood
Elevator: N
UFFI: No
Energy Certificate: N
Green Verification Status: N
Water Supply Type: Drilled Well
Water Supply: Well
Physically Handicapped-Equipped: N
Special Designation: Unknown
Other Structures: Garden Shed
Retirement: N
Parking
Driveway: Private
Garage Spaces: 3
Garage Type: Attached
Covered Parking Spaces: 6
Total Parking Spaces: 9
Fees
Tax Year: 2022
Tax Legal Description: Pt Lt 4 Con 12 Osprey As In R533815; Grey Highland
Taxes: $3,400
Highlights
Feature: Beach
Feature: Island
Feature: Lake/Pond
Feature: Skiing
Feature: Wooded/Treed
Land
Cross Street: B/W County Rd 13 & 1
Municipality District: Grey Highlands
Fronting On: South
Parcel Number: 372540101
Pool: None
Sewer: Septic
Lot Depth: 3387.1 Feet
Lot Frontage: 659.53 Feet
Acres: 50-99.99
Zoning: A2H, Ru&W /
Farm: Fish
Additional Media
- Virtual Tour: https://view.tours4listings.com/467370-12th-concession-b-flesherton/nb/
Rooms
Room details for 467370 12th Concession B Road, Grey Highlands
| Type | Dimensions | Description |
|---|---|---|
| Kitchen Main | 6.87 x 5.60 | Granite Counter, Centre Island, B/I Dishwasher |
| Living Main | 8.13 x 10.66 | Cathedral Ceiling, Fireplace |
| Br Main | 6.70 x 6.70 | 4 Pc Ensuite, Hardwood Floor, Cathedral Ceiling |
| 2nd Br Main | 4.05 x 3.90 | Hardwood Floor, Sliding Doors |
| 3rd Br Main | 4.05 x 3.90 | Hardwood Floor, Sliding Doors |
| Family Bsmt | 7.61 x 6.49 | Fireplace, Vinyl Floor |
| 4th Br Bsmt | 3.81 x 3.81 | Vinyl Floor, Closet |
| 5th Br Bsmt | 3.81 x 3.81 | Vinyl Floor, Closet |
| Loft 2nd | 5.17 x 3.95 | Hardwood Floor, 4 Pc Ensuite |
| Bathroom Main | 3.35 x 3.35 | Tile Floor |
| Bathroom Main | 3.35 x 2.43 | Tile Floor |
| Bathroom 2nd | 3.04 x 2.43 | Tile Floor |
| XXXXXXXX | XXX XX, XXXX |
XXXXXXX XXX XXXX |
|
| XXX XX, XXXX |
XXXXXX XXX XXXX |
$X,XXX,XXX |
| XXXXXXXX XXXXXXX | XXX XX, XXXX | XXX XXXX |
| XXXXXXXX XXXXXX | XXX XX, XXXX | $3,944,000 XXX XXXX |

École élémentaire publique L'Héritage
Elementary: PublicChar-Lan Intermediate School
Elementary: PublicSt Peter's School
Elementary: CatholicHoly Trinity Catholic Elementary School
Elementary: CatholicÉcole élémentaire catholique de l'Ange-Gardien
Elementary: CatholicWilliamstown Public School
Elementary: PublicÉcole secondaire publique L'Héritage
Secondary: PublicCharlottenburgh and Lancaster District High School
Secondary: PublicSt Lawrence Secondary School
Secondary: PublicÉcole secondaire catholique La Citadelle
Secondary: CatholicHoly Trinity Catholic Secondary School
Secondary: CatholicCornwall Collegiate and Vocational School
Secondary: Public

