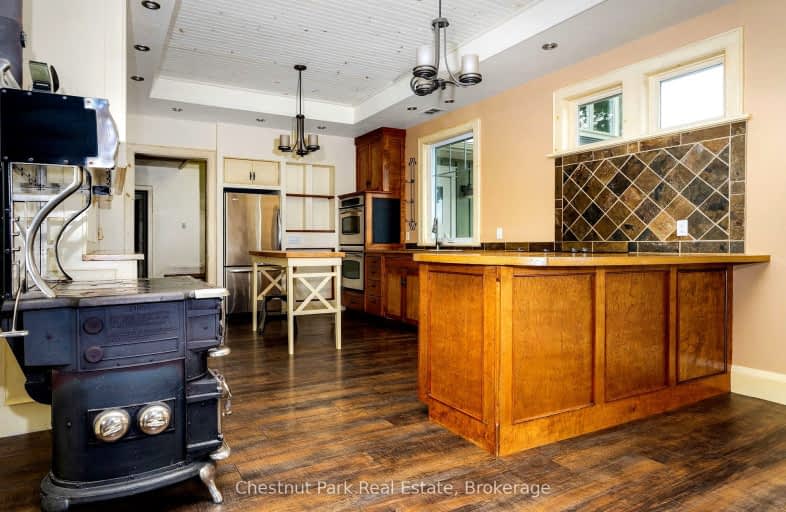Car-Dependent
- Almost all errands require a car.
0
/100
Somewhat Bikeable
- Almost all errands require a car.
22
/100

Highpoint Community Elementary School
Elementary: Public
22.74 km
Dundalk & Proton Community School
Elementary: Public
22.61 km
Osprey Central School
Elementary: Public
6.16 km
Beaver Valley Community School
Elementary: Public
21.30 km
St Marys Separate School
Elementary: Catholic
18.42 km
Macphail Memorial Elementary School
Elementary: Public
17.43 km
Collingwood Campus
Secondary: Public
20.56 km
Stayner Collegiate Institute
Secondary: Public
24.36 km
Georgian Bay Community School Secondary School
Secondary: Public
30.07 km
Jean Vanier Catholic High School
Secondary: Catholic
19.96 km
Grey Highlands Secondary School
Secondary: Public
17.21 km
Collingwood Collegiate Institute
Secondary: Public
19.32 km
-
Nottawasaga Lookout
Clearview Township ON 11.01km -
Devil's Glen Provincial Park
124 Dufferin Rd, Singhampton ON 11.41km -
Maple Ln
Blue Mountains ON N0H 2E0 15.92km
-
Dundalk District Credit Union
494283 Grey Rd 2, Feversham ON N0C 1C0 3.56km -
CIBC
13 Durham St, Flesherton ON N0C 1E0 17.35km -
Localcoin Bitcoin ATM - SB Fuel Collingwood Variety
280 6th St, Collingwood ON L9Y 1Z5 19.28km


