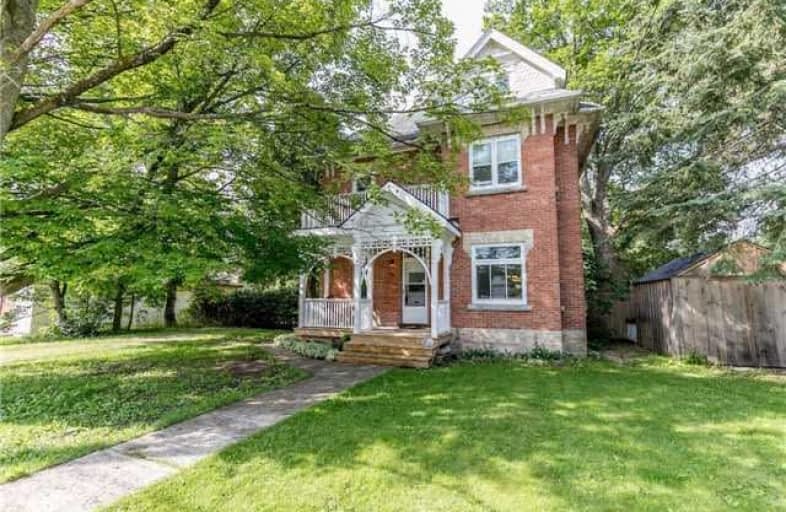Sold on Nov 10, 2017
Note: Property is not currently for sale or for rent.

-
Type: Detached
-
Style: 2 1/2 Storey
-
Lot Size: 66 x 148.5 Feet
-
Age: 100+ years
-
Taxes: $3,152 per year
-
Days on Site: 122 Days
-
Added: Sep 07, 2019 (4 months on market)
-
Updated:
-
Last Checked: 2 months ago
-
MLS®#: X3868524
-
Listed By: Century 21 millennium inc., brokerage
This Century Home Is Filled With Original Character Throughout And Looking For Some Modern Updates! The Hardwood Floors Throughout Main Flr Are Ready And Awaiting Revitalization. Galley Kitchen Has W/O To Porch At Side Yard & Backyard. Some Features Include 1' Baseboards, 9' Ceilings, Pocket Doors, Some Stained Glass Windows, Original Trim Work And A Beautiful Staircase Upon Entering. 2 Staircases To Access 2nd Level.
Extras
New Front Porch '15, Updated Gas Water Furnace '13, Water Softener '13, Hot Water On Demand. Needs Tlc. Storage Shed In Backyard. Multiple Walk Outs To Side, Front & Back Yards. 3rd Level Bedroom W/ 3 Pc Bath & Lr. Furnace Is Rental.
Property Details
Facts for 48 Toronto Street North, Grey Highlands
Status
Days on Market: 122
Last Status: Sold
Sold Date: Nov 10, 2017
Closed Date: Dec 06, 2017
Expiry Date: Jan 31, 2018
Sold Price: $264,000
Unavailable Date: Nov 10, 2017
Input Date: Jul 11, 2017
Property
Status: Sale
Property Type: Detached
Style: 2 1/2 Storey
Age: 100+
Area: Grey Highlands
Community: Flesherton
Availability Date: 30/60/Tba
Inside
Bedrooms: 5
Bathrooms: 3
Kitchens: 1
Rooms: 14
Den/Family Room: Yes
Air Conditioning: None
Fireplace: No
Washrooms: 3
Building
Basement: Crawl Space
Basement 2: Full
Heat Type: Water
Heat Source: Gas
Exterior: Brick
Water Supply: Well
Special Designation: Unknown
Parking
Driveway: Private
Garage Type: None
Covered Parking Spaces: 3
Total Parking Spaces: 3
Fees
Tax Year: 2016
Tax Legal Description: Lt 13 Toronto St W, Pl 37 Flesherton Municipality
Taxes: $3,152
Highlights
Feature: School
Land
Cross Street: Hwy 10(Toronto St)/C
Municipality District: Grey Highlands
Fronting On: South
Pool: None
Sewer: Sewers
Lot Depth: 148.5 Feet
Lot Frontage: 66 Feet
Lot Irregularities: Irregular As Per Deed
Additional Media
- Virtual Tour: https://www.dropbox.com/s/wfs29q539v6br2a/Unbranded48%20toronto%20rd%2C%20flesherton%20-%20ub.mp4?dl
Rooms
Room details for 48 Toronto Street North, Grey Highlands
| Type | Dimensions | Description |
|---|---|---|
| Kitchen Main | 2.98 x 3.71 | Vinyl Floor, Double Sink, W/O To Porch |
| Dining Main | 3.35 x 3.53 | Hardwood Floor, Window, Combined W/Family |
| Living Main | 3.35 x 5.12 | Hardwood Floor, Window, Pocket Doors |
| Family Main | 3.35 x 4.08 | Hardwood Floor, Fireplace, Window |
| Master 2nd | 3.26 x 7.22 | Hardwood Floor, Closet, Window |
| 2nd Br 2nd | 2.56 x 3.77 | Hardwood Floor, Window, W/O To Balcony |
| 3rd Br 2nd | 3.41 x 4.23 | Hardwood Floor, Closet, Window |
| 4th Br 2nd | 2.71 x 3.35 | Hardwood Floor, Closet, Window |
| 5th Br 3rd | 3.29 x 4.72 | Broadloom, Window |
| Sitting 3rd | 2.74 x 3.53 | Hardwood Floor, 3 Pc Ensuite, Window |
| Living 3rd | 3.38 x 3.93 | Hardwood Floor, Window, Closet |
| XXXXXXXX | XXX XX, XXXX |
XXXX XXX XXXX |
$XXX,XXX |
| XXX XX, XXXX |
XXXXXX XXX XXXX |
$XXX,XXX |
| XXXXXXXX XXXX | XXX XX, XXXX | $264,000 XXX XXXX |
| XXXXXXXX XXXXXX | XXX XX, XXXX | $269,900 XXX XXXX |

St Peter's & St Paul's Separate School
Elementary: CatholicBeavercrest Community School
Elementary: PublicHolland-Chatsworth Central School
Elementary: PublicOsprey Central School
Elementary: PublicSpruce Ridge Community School
Elementary: PublicMacphail Memorial Elementary School
Elementary: PublicÉcole secondaire catholique École secondaire Saint-Dominique-Savio
Secondary: CatholicGeorgian Bay Community School Secondary School
Secondary: PublicWellington Heights Secondary School
Secondary: PublicGrey Highlands Secondary School
Secondary: PublicSt Mary's High School
Secondary: CatholicOwen Sound District Secondary School
Secondary: Public

