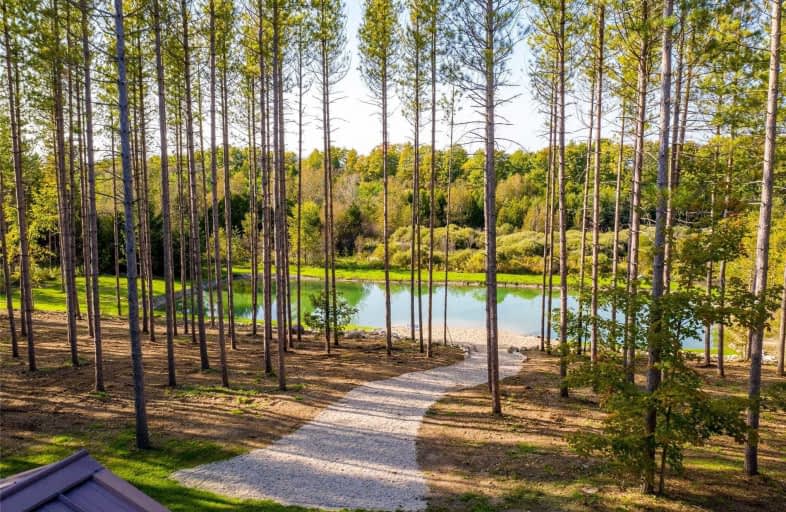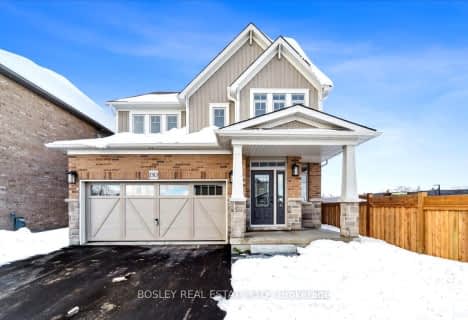Sold on Nov 04, 2020
Note: Property is not currently for sale or for rent.

-
Type: Detached
-
Style: Bungalow
-
Lot Size: 651 x 1735 Acres
-
Age: No Data
-
Taxes: $2,209 per year
-
Days on Site: 42 Days
-
Added: Sep 23, 2020 (1 month on market)
-
Updated:
-
Last Checked: 2 months ago
-
MLS®#: X4924869
-
Listed By: Re/max high country realty inc., brokerage
A Long Laneway Gives Access Through Majestic Mature Pines To A 1220 Sq. Ft Wood Sided Year-Round 3+2 Bedroom, Open Concept Design Bungalow With Large Bright Windows Over-Looking A Romantic 100X200 Ft Fresh Water, Spring Fed Pond With A Large Sand Beach For Sunning And Swimming. The Tall Pines Border The Year Round Stream With Trails For Walking Directly Onto Markdale Golf Course And Into A Trail For Snowmobiling, Hiking, Skiing, Terrain Vehicles And Biking.
Extras
The Lower Level With Separate Entrance Is Partially Finished And Could Easily Be Completed To Double Your Living Space. Out Buildings Consist Of A Garden Shed, Insulated Shop 30'6"X20'3" With Attached Storage Area 30'6"X12'.
Property Details
Facts for 525198 Artemesia-Euph Tline, Grey Highlands
Status
Days on Market: 42
Last Status: Sold
Sold Date: Nov 04, 2020
Closed Date: Nov 25, 2020
Expiry Date: Feb 28, 2021
Sold Price: $825,000
Unavailable Date: Nov 04, 2020
Input Date: Sep 23, 2020
Property
Status: Sale
Property Type: Detached
Style: Bungalow
Area: Grey Highlands
Community: Markdale
Availability Date: Flexible
Assessment Amount: $200,000
Assessment Year: 2020
Inside
Bedrooms: 3
Bedrooms Plus: 2
Bathrooms: 1
Kitchens: 1
Rooms: 10
Den/Family Room: Yes
Air Conditioning: None
Fireplace: Yes
Washrooms: 1
Building
Basement: Full
Basement 2: Part Fin
Heat Type: Forced Air
Heat Source: Oil
Exterior: Board/Batten
Water Supply Type: Drilled Well
Water Supply: Well
Special Designation: Other
Other Structures: Workshop
Parking
Driveway: Private
Garage Spaces: 2
Garage Type: Detached
Covered Parking Spaces: 8
Total Parking Spaces: 10
Fees
Tax Year: 2020
Tax Legal Description: Pt Lt 98 Con 2 Netsr Artemesia As In R466387; T/W
Taxes: $2,209
Highlights
Feature: Lake/Pond
Land
Cross Street: Grey Rd 12 & East Ba
Municipality District: Grey Highlands
Fronting On: South
Parcel Number: 372490100
Pool: None
Sewer: Septic
Lot Depth: 1735 Acres
Lot Frontage: 651 Acres
Acres: 25-49.99
Zoning: Rur,H,A2
Water Frontage: 200
Additional Media
- Virtual Tour: https://masters-photography.seehouseat.com/public/vtour/display/1701830#!/
Rooms
Room details for 525198 Artemesia-Euph Tline, Grey Highlands
| Type | Dimensions | Description |
|---|---|---|
| Kitchen Main | 3.66 x 3.35 | |
| Dining Main | 4.88 x 3.66 | |
| Living Main | 4.27 x 4.88 | |
| Br Main | 3.66 x 3.66 | |
| Br Main | 3.66 x 3.66 | |
| Br Main | 3.35 x 3.66 | |
| Laundry Lower | 3.35 x 3.05 | |
| Rec Lower | 5.79 x 8.23 | |
| Br Lower | 3.66 x 4.57 | |
| Br Lower | 3.35 x 3.35 |
| XXXXXXXX | XXX XX, XXXX |
XXXX XXX XXXX |
$XXX,XXX |
| XXX XX, XXXX |
XXXXXX XXX XXXX |
$XXX,XXX |
| XXXXXXXX XXXX | XXX XX, XXXX | $825,000 XXX XXXX |
| XXXXXXXX XXXXXX | XXX XX, XXXX | $899,000 XXX XXXX |

St Peter's & St Paul's Separate School
Elementary: CatholicBeavercrest Community School
Elementary: PublicHolland-Chatsworth Central School
Elementary: PublicSt Vincent-Euphrasia Elementary School
Elementary: PublicSpruce Ridge Community School
Elementary: PublicMacphail Memorial Elementary School
Elementary: PublicÉcole secondaire catholique École secondaire Saint-Dominique-Savio
Secondary: CatholicGeorgian Bay Community School Secondary School
Secondary: PublicWellington Heights Secondary School
Secondary: PublicGrey Highlands Secondary School
Secondary: PublicSt Mary's High School
Secondary: CatholicOwen Sound District Secondary School
Secondary: Public- 3 bath
- 4 bed
- 2000 sqft
130 Devonleigh Gate, Grey Highlands, Ontario • N0C 1H0 • Markdale



