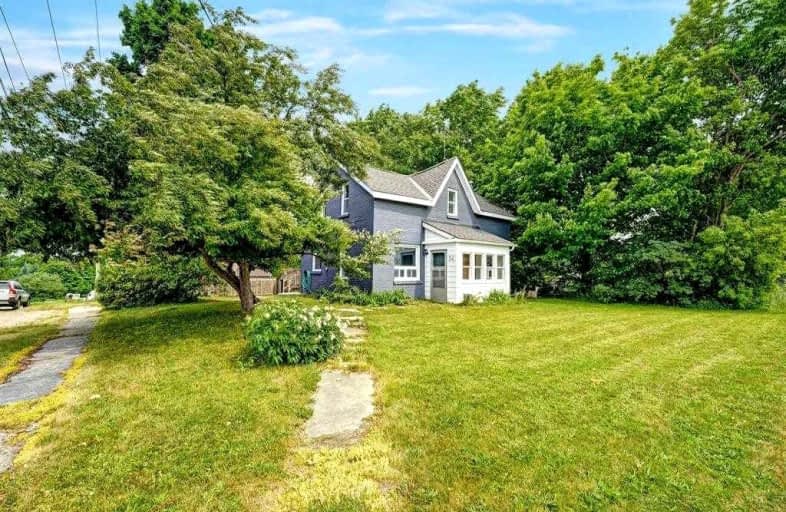Removed on Nov 30, 2022
Note: Property is not currently for sale or for rent.

-
Type: Detached
-
Style: 2-Storey
-
Lease Term: 1 Year
-
Possession: Flexible
-
All Inclusive: N
-
Lot Size: 66 x 140 Feet
-
Age: No Data
-
Days on Site: 15 Days
-
Added: Nov 15, 2022 (2 weeks on market)
-
Updated:
-
Last Checked: 2 months ago
-
MLS®#: X5827432
-
Listed By: Homelife superstars real estate limited, brokerage
Wow!! For Lease Beautiful Detached House, Entire Property For Lease, On A Huge 66X140Ft Corner Lot. Very Nice Open Concept Layout. Large Living & Dining Room, Upgraded Family Size Kitchen, Quality Laminate Flooring Throughout, Ss Frigidaire Appliances, Roof Approx 8 Years, Upgraded Washrooms, 4 Pc Bath At 2nd Level With Whirlpool Tub, W/O Door To Wrap Around Wooden Deck In The Big Backyard, Vinyl Windows. Los Of Parking, One Car Detached Garage In The Backyard. Move In Ready & Move In Anytime!!
Extras
Ss Fridge, Gas Stove, B/I Dishwasher & Microwave, Washer Dryer, Owned Hot Water Tank & Heating Furnace, Owned Ion Remover Water Softener, Copper Wiring & 125 Amp Circuit Breaker & Owned 4 Camera Wireless Security System For Tenant Use.
Property Details
Facts for 54 Collingwood Street, Grey Highlands
Status
Days on Market: 15
Last Status: Suspended
Sold Date: Jun 07, 2025
Closed Date: Nov 30, -0001
Expiry Date: Feb 28, 2023
Unavailable Date: Nov 30, 2022
Input Date: Nov 15, 2022
Prior LSC: Listing with no contract changes
Property
Status: Lease
Property Type: Detached
Style: 2-Storey
Area: Grey Highlands
Community: Flesherton
Availability Date: Flexible
Inside
Bedrooms: 3
Bathrooms: 2
Kitchens: 1
Rooms: 8
Den/Family Room: Yes
Air Conditioning: Window Unit
Fireplace: No
Laundry: Ensuite
Laundry Level: Main
Washrooms: 2
Utilities
Utilities Included: N
Building
Basement: Crawl Space
Heat Type: Forced Air
Heat Source: Gas
Exterior: Brick
Private Entrance: N
Water Supply: Well
Special Designation: Unknown
Other Structures: Garden Shed
Parking
Driveway: Private
Parking Included: Yes
Garage Spaces: 1
Garage Type: Detached
Covered Parking Spaces: 3
Total Parking Spaces: 4
Fees
Cable Included: No
Central A/C Included: No
Common Elements Included: No
Heating Included: No
Hydro Included: No
Water Included: No
Highlights
Feature: Golf
Feature: Library
Feature: School
Feature: Wooded/Treed
Land
Cross Street: Highway 10/ Grey Rd
Municipality District: Grey Highlands
Fronting On: North
Pool: None
Sewer: Sewers
Lot Depth: 140 Feet
Lot Frontage: 66 Feet
Payment Frequency: Monthly
Rooms
Room details for 54 Collingwood Street, Grey Highlands
| Type | Dimensions | Description |
|---|---|---|
| Living Main | 3.50 x 5.89 | Laminate |
| Dining Main | 2.90 x 3.73 | Laminate |
| Kitchen Main | 2.85 x 4.72 | Laminate |
| Other Main | 1.63 x 3.25 | Ceramic Floor |
| Laundry Main | 3.53 x 4.08 | Ceramic Floor |
| Br 2nd | 3.02 x 3.68 | Laminate |
| Br 2nd | 2.92 x 3.66 | Laminate |
| Br 2nd | 2.59 x 3.50 | Laminate |
| Bathroom 2nd | - | 3 Pc Bath, Whirlpool |
| Bathroom Main | - | 4 Pc Bath |
| XXXXXXXX | XXX XX, XXXX |
XXXXXXX XXX XXXX |
|
| XXX XX, XXXX |
XXXXXX XXX XXXX |
$X,XXX | |
| XXXXXXXX | XXX XX, XXXX |
XXXXXXX XXX XXXX |
|
| XXX XX, XXXX |
XXXXXX XXX XXXX |
$X,XXX | |
| XXXXXXXX | XXX XX, XXXX |
XXXX XXX XXXX |
$XXX,XXX |
| XXX XX, XXXX |
XXXXXX XXX XXXX |
$XXX,XXX | |
| XXXXXXXX | XXX XX, XXXX |
XXXXXXX XXX XXXX |
|
| XXX XX, XXXX |
XXXXXX XXX XXXX |
$XXX,XXX | |
| XXXXXXXX | XXX XX, XXXX |
XXXXXXX XXX XXXX |
|
| XXX XX, XXXX |
XXXXXX XXX XXXX |
$XXX,XXX | |
| XXXXXXXX | XXX XX, XXXX |
XXXX XXX XXXX |
$XXX,XXX |
| XXX XX, XXXX |
XXXXXX XXX XXXX |
$XXX,XXX |
| XXXXXXXX XXXXXXX | XXX XX, XXXX | XXX XXXX |
| XXXXXXXX XXXXXX | XXX XX, XXXX | $2,100 XXX XXXX |
| XXXXXXXX XXXXXXX | XXX XX, XXXX | XXX XXXX |
| XXXXXXXX XXXXXX | XXX XX, XXXX | $2,300 XXX XXXX |
| XXXXXXXX XXXX | XXX XX, XXXX | $442,500 XXX XXXX |
| XXXXXXXX XXXXXX | XXX XX, XXXX | $479,900 XXX XXXX |
| XXXXXXXX XXXXXXX | XXX XX, XXXX | XXX XXXX |
| XXXXXXXX XXXXXX | XXX XX, XXXX | $499,900 XXX XXXX |
| XXXXXXXX XXXXXXX | XXX XX, XXXX | XXX XXXX |
| XXXXXXXX XXXXXX | XXX XX, XXXX | $549,900 XXX XXXX |
| XXXXXXXX XXXX | XXX XX, XXXX | $465,100 XXX XXXX |
| XXXXXXXX XXXXXX | XXX XX, XXXX | $499,900 XXX XXXX |

Beavercrest Community School
Elementary: PublicHighpoint Community Elementary School
Elementary: PublicDundalk & Proton Community School
Elementary: PublicOsprey Central School
Elementary: PublicSpruce Ridge Community School
Elementary: PublicMacphail Memorial Elementary School
Elementary: PublicGeorgian Bay Community School Secondary School
Secondary: PublicJean Vanier Catholic High School
Secondary: CatholicWellington Heights Secondary School
Secondary: PublicGrey Highlands Secondary School
Secondary: PublicCentre Dufferin District High School
Secondary: PublicCollingwood Collegiate Institute
Secondary: Public

