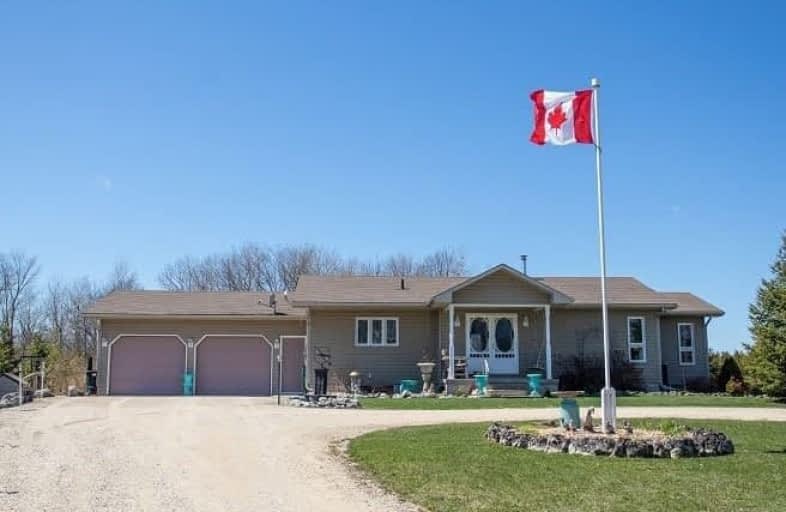Sold on Jun 17, 2020
Note: Property is not currently for sale or for rent.

-
Type: Detached
-
Style: Bungalow
-
Size: 2000 sqft
-
Lot Size: 220 x 825 Feet
-
Age: 6-15 years
-
Taxes: $3,474 per year
-
Days on Site: 46 Days
-
Added: May 02, 2020 (1 month on market)
-
Updated:
-
Last Checked: 2 months ago
-
MLS®#: X4775997
-
Listed By: Coldwell banker ronan realty, brokerage
Country Living At It's Best. Come Sit On The Porch Swing Of This Beautiful Sloping 4 Acre Property Backing Onto Trees. Landscaped To Park Like Quality. Custom Built In 2005, Allows For Two Master Bedrooms And The Potential For A Nanny Suite. White Washed Red Oak Hardwood Floors, Stunning Sunroom With Walkout To Deck. Double Car Garage, Insulated And Drywalled With Entry To Kitchen. Lower Level 'Toy' Garage Underneath Main Garage. 200 Amp Panel
Extras
Laundry Shoot, Custom Heat Exchange For Room To Room Efficiency, Lots Of Storage. No Space Has Gone Unused. Please View Video Link For Virtual Walk Through. **Interboard Listing: Southern Georgian Bay R.E. Assoc**
Property Details
Facts for 540225 Side Road 80, Grey Highlands
Status
Days on Market: 46
Last Status: Sold
Sold Date: Jun 17, 2020
Closed Date: Aug 21, 2020
Expiry Date: Aug 31, 2020
Sold Price: $598,000
Unavailable Date: Jun 17, 2020
Input Date: Jun 01, 2020
Property
Status: Sale
Property Type: Detached
Style: Bungalow
Size (sq ft): 2000
Age: 6-15
Area: Grey Highlands
Community: Markdale
Availability Date: Negotiable
Assessment Amount: $291,000
Assessment Year: 2020
Inside
Bedrooms: 2
Bedrooms Plus: 1
Bathrooms: 2
Kitchens: 1
Rooms: 7
Den/Family Room: No
Air Conditioning: Central Air
Fireplace: Yes
Washrooms: 2
Building
Basement: Fin W/O
Heat Type: Forced Air
Heat Source: Propane
Exterior: Vinyl Siding
Water Supply Type: Drilled Well
Water Supply: Well
Special Designation: Unknown
Other Structures: Garden Shed
Parking
Driveway: Circular
Garage Spaces: 2
Garage Type: Attached
Covered Parking Spaces: 10
Total Parking Spaces: 12
Fees
Tax Year: 2020
Tax Legal Description: Pt Lt 79-80 Con 1 Swtsr Holland Pt 2 16R4195; S/T
Taxes: $3,474
Land
Cross Street: Highway 10 / Sideroa
Municipality District: Grey Highlands
Fronting On: West
Pool: None
Sewer: Septic
Lot Depth: 825 Feet
Lot Frontage: 220 Feet
Acres: 2-4.99
Zoning: Residential
Additional Media
- Virtual Tour: https://vimeo.com/414803017
Rooms
Room details for 540225 Side Road 80, Grey Highlands
| Type | Dimensions | Description |
|---|---|---|
| Foyer Main | 3.12 x 3.96 | Ceramic Floor |
| Kitchen Main | 4.44 x 4.72 | |
| Living Main | 4.72 x 6.04 | Combined W/Dining, Hardwood Floor |
| Sunroom Main | 3.95 x 4.04 | W/O To Deck |
| Master Main | 3.58 x 5.18 | |
| 2nd Br Main | 3.72 x 3.96 | |
| Bathroom Main | - | 4 Pc Bath |
| Family Lower | 5.10 x 5.20 | Fireplace, W/O To Patio |
| Bathroom Lower | - | 4 Pc Bath |
| Workshop Lower | 2.97 x 4.57 | |
| Other Lower | 3.12 x 3.54 | W/O To Patio |
| Laundry Lower | 2.44 x 3.81 |

| XXXXXXXX | XXX XX, XXXX |
XXXX XXX XXXX |
$XXX,XXX |
| XXX XX, XXXX |
XXXXXX XXX XXXX |
$XXX,XXX |
| XXXXXXXX XXXX | XXX XX, XXXX | $598,000 XXX XXXX |
| XXXXXXXX XXXXXX | XXX XX, XXXX | $609,900 XXX XXXX |

St Peter's & St Paul's Separate School
Elementary: CatholicBeavercrest Community School
Elementary: PublicHolland-Chatsworth Central School
Elementary: PublicSt Vincent-Euphrasia Elementary School
Elementary: PublicSpruce Ridge Community School
Elementary: PublicMacphail Memorial Elementary School
Elementary: PublicÉcole secondaire catholique École secondaire Saint-Dominique-Savio
Secondary: CatholicGeorgian Bay Community School Secondary School
Secondary: PublicWellington Heights Secondary School
Secondary: PublicGrey Highlands Secondary School
Secondary: PublicSt Mary's High School
Secondary: CatholicOwen Sound District Secondary School
Secondary: Public
