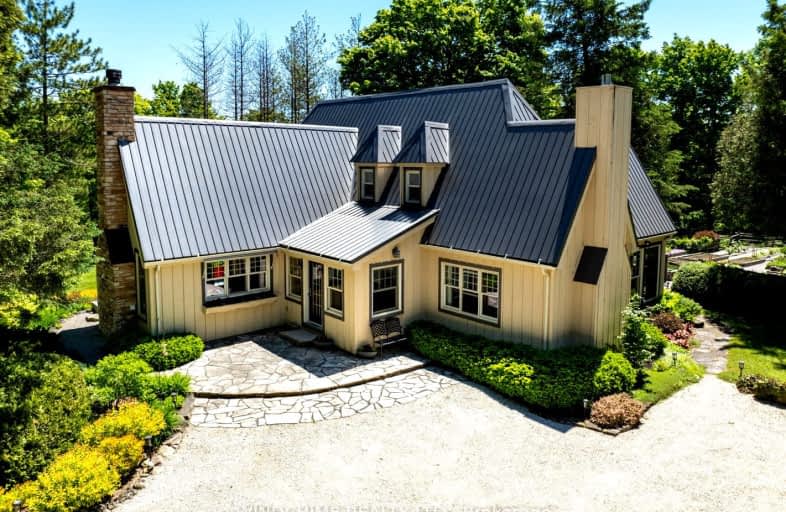Sold on Jun 11, 2024
Note: Property is not currently for sale or for rent.

-
Type: Detached
-
Style: 1 1/2 Storey
-
Lot Size: 30.09 x 0 Acres
-
Age: 31-50 years
-
Taxes: $3,759 per year
-
Days on Site: 5 Days
-
Added: Dec 13, 2024 (5 days on market)
-
Updated:
-
Last Checked: 2 months ago
-
MLS®#: X10849557
-
Listed By: Windchime realty ltd brokerage
Absolute Wonderland! 30 acre offering has the Rocky Saugeen River as easterly boundary. Fully treed with trails except for small meadow on northwest corner. Private drive winds through forest to reveal Storybook house and setting overlooking spectacular river. Detached garage, garden shed and pergola. The 3 bedroom home is literally magazine quality with 2 fireplaces, cathedral ceiling in Great Room, open kitchen/dining, cozy family room and wonderful sunroom overlooking very impressive gardens and lawns. Main floor principal bedroom with ensuite and private deck overlooking river. Two more beautiful bedrooms upstairs that share huge bathroom. Downstairs a games room with walkout, wine room/den, storage and utility. An absolute pleasure to offer with its many walkouts, cathedrals, views and privacy, this special parcel awaits the discriminating Buyer who's looking for a property created to check every box. Minutes to Beaver Valley and Markdale.
Property Details
Facts for 545098 SIDEROAD 4A, Grey Highlands
Status
Days on Market: 5
Last Status: Sold
Sold Date: Jun 11, 2024
Closed Date: Jul 24, 2024
Expiry Date: Nov 29, 2024
Sold Price: $1,507,000
Unavailable Date: Jun 11, 2024
Input Date: Jun 06, 2024
Prior LSC: Sold
Property
Status: Sale
Property Type: Detached
Style: 1 1/2 Storey
Age: 31-50
Area: Grey Highlands
Community: Rural Grey Highlands
Availability Date: Flexible
Assessment Amount: $365,000
Assessment Year: 2024
Inside
Bedrooms: 3
Bathrooms: 3
Kitchens: 1
Rooms: 12
Air Conditioning: Central Air
Fireplace: Yes
Washrooms: 3
Utilities
Electricity: Yes
Telephone: Yes
Building
Basement: Finished
Basement 2: W/O
Heat Source: Wood
Exterior: Board/Batten
Elevator: N
Water Supply: Well
Special Designation: Unknown
Parking
Driveway: Private
Garage Spaces: 1
Garage Type: Detached
Covered Parking Spaces: 8
Total Parking Spaces: 9
Fees
Tax Year: 2023
Tax Legal Description: Pt Lt 3 Con 12 Euphrasia as in R465347; Grey Highlands
Taxes: $3,759
Highlights
Feature: Golf
Land
Cross Street: From Markdale, north
Municipality District: Grey Highlands
Parcel Number: 371700100
Pool: None
Sewer: Septic
Lot Frontage: 30.09 Acres
Acres: 25-49.99
Zoning: A2, H
Water Body Type: River
Water Frontage: 1000
Access To Property: Yr Rnd Municpal Rd
Easements Restrictions: Unknown
Water Features: Riverfront
Shoreline Allowance: None
Rural Services: Internet Other
Rural Services: Recycling Pckup
| XXXXXXXX | XXX XX, XXXX |
XXXX XXX XXXX |
$X,XXX,XXX |
| XXX XX, XXXX |
XXXXXX XXX XXXX |
$X,XXX,XXX | |
| XXXXXXXX | XXX XX, XXXX |
XXXX XXX XXXX |
$X,XXX,XXX |
| XXX XX, XXXX |
XXXXXX XXX XXXX |
$X,XXX,XXX |
| XXXXXXXX XXXX | XXX XX, XXXX | $1,507,000 XXX XXXX |
| XXXXXXXX XXXXXX | XXX XX, XXXX | $1,478,000 XXX XXXX |
| XXXXXXXX XXXX | XXX XX, XXXX | $1,507,000 XXX XXXX |
| XXXXXXXX XXXXXX | XXX XX, XXXX | $1,478,000 XXX XXXX |

St Peter's & St Paul's Separate School
Elementary: CatholicBeavercrest Community School
Elementary: PublicHolland-Chatsworth Central School
Elementary: PublicSt Vincent-Euphrasia Elementary School
Elementary: PublicSpruce Ridge Community School
Elementary: PublicMacphail Memorial Elementary School
Elementary: PublicÉcole secondaire catholique École secondaire Saint-Dominique-Savio
Secondary: CatholicGeorgian Bay Community School Secondary School
Secondary: PublicWellington Heights Secondary School
Secondary: PublicGrey Highlands Secondary School
Secondary: PublicSt Mary's High School
Secondary: CatholicOwen Sound District Secondary School
Secondary: Public