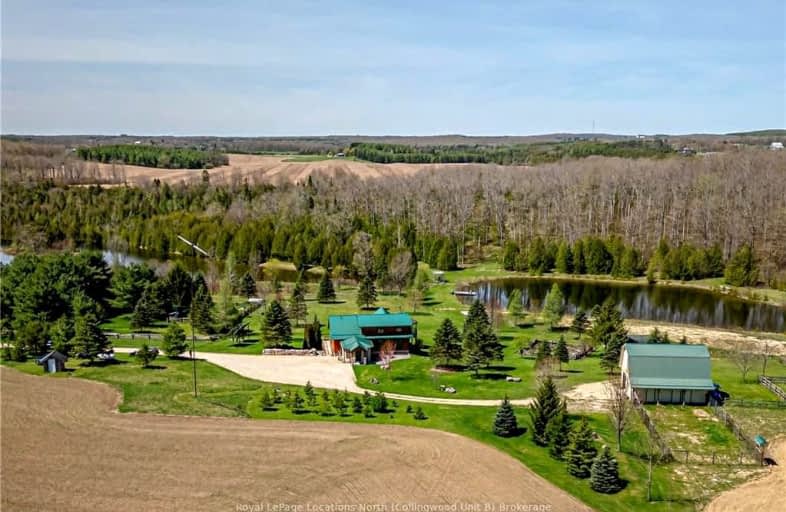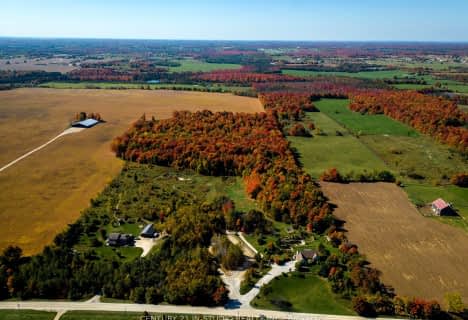Car-Dependent
- Almost all errands require a car.
Somewhat Bikeable
- Almost all errands require a car.

Georgian Bay Community School
Elementary: PublicBeavercrest Community School
Elementary: PublicHolland-Chatsworth Central School
Elementary: PublicSt Vincent-Euphrasia Elementary School
Elementary: PublicBeaver Valley Community School
Elementary: PublicMacphail Memorial Elementary School
Elementary: PublicÉcole secondaire catholique École secondaire Saint-Dominique-Savio
Secondary: CatholicGeorgian Bay Community School Secondary School
Secondary: PublicWellington Heights Secondary School
Secondary: PublicGrey Highlands Secondary School
Secondary: PublicSt Mary's High School
Secondary: CatholicOwen Sound District Secondary School
Secondary: Public-
South Grey Museum and Memorial Park
Flesherton ON 11.66km -
Bayview Park
Blue Mountains ON 26.51km -
Dundalk Pool and baseball park
27.16km
-
TD Bank Financial Group
5 Toronto St N, Markdale ON N0C 1H0 4.89km -
TD Canada Trust Branch and ATM
5 Toronto St N, Markdale ON N0C 1H0 4.9km -
TD Canada Trust ATM
5 Toronto St N, Markdale ON N0C 1H0 4.9km
- 5 bath
- 7 bed
- 5000 sqft
147 Blue Jay Crescent, Grey Highlands, Ontario • N0C 1H0 • Rural Grey Highlands









