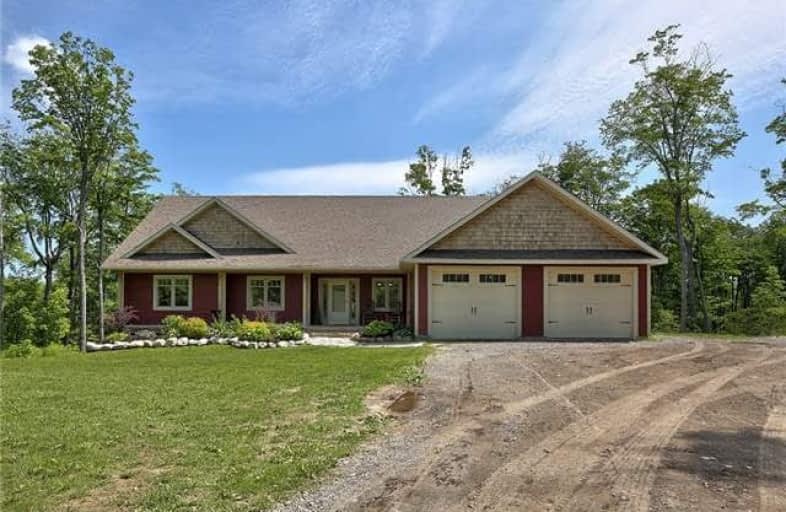Sold on Aug 04, 2017
Note: Property is not currently for sale or for rent.

-
Type: Rural Resid
-
Style: Bungalow
-
Lot Size: 320 x 4.98 Acres
-
Age: No Data
-
Taxes: $3,828 per year
-
Days on Site: 37 Days
-
Added: Sep 07, 2019 (1 month on market)
-
Updated:
-
Last Checked: 2 months ago
-
MLS®#: X3856380
-
Listed By: Re/max high country realty inc., brokerage
Imagine Listening To Nothing But The Sound Of The Birds, Leaves Blowing, Frogs Croaking. Now Open Your Eyes Because It's Your Reality . Relax On Your Deck Enjoying A Pinot Noir Or An Ice Cold Beer.The Property Entails 4.9 Acres With The A 2000 Sq Ft 5 1/2 Year Old Bungalow Boasting Cathedral Ceilings, Stone Fireplace, Large Kitchen Island, Walk In Pantry, Master Bedroom With Walk Out, Main Floor Laundry, Mudroom & Attached Double Car Garage. 6 Bdrms, 3 Bathes
Extras
Built From Bottom To Top With Icf Construction. Impress Your Guests In The Finished Walk Out Basement Set Up As An In Law Suite With In-Floor Heat & Wood Stove. A Detached "Cabin" Has Hydro And Water As A Man Cave.
Property Details
Facts for 554095 Road 55, Grey Highlands
Status
Days on Market: 37
Last Status: Sold
Sold Date: Aug 04, 2017
Closed Date: Oct 17, 2017
Expiry Date: Aug 31, 2017
Sold Price: $729,000
Unavailable Date: Aug 04, 2017
Input Date: Jun 28, 2017
Property
Status: Sale
Property Type: Rural Resid
Style: Bungalow
Area: Grey Highlands
Community: Rural Grey Highlands
Availability Date: Tba
Assessment Amount: $379,000
Assessment Year: 2017
Inside
Bedrooms: 6
Bathrooms: 3
Kitchens: 2
Rooms: 15
Den/Family Room: Yes
Air Conditioning: Central Air
Fireplace: Yes
Washrooms: 3
Utilities
Electricity: Yes
Gas: No
Cable: No
Telephone: Yes
Building
Basement: Fin W/O
Basement 2: Finished
Heat Type: Forced Air
Heat Source: Propane
Exterior: Wood
Water Supply: Well
Special Designation: Unknown
Parking
Driveway: Private
Garage Spaces: 2
Garage Type: Attached
Covered Parking Spaces: 2
Total Parking Spaces: 2
Fees
Tax Year: 2017
Tax Legal Description: Pt Lt 21 Con 7 Osprey As In R451910; Grey Highland
Taxes: $3,828
Highlights
Feature: Sloping
Feature: Wooded/Treed
Land
Cross Street: Grey Road 4
Municipality District: Grey Highlands
Fronting On: East
Parcel Number: 37210066
Pool: None
Sewer: Septic
Lot Depth: 4.98 Acres
Lot Frontage: 320 Acres
Acres: 2-4.99
Zoning: Rur
Waterfront: None
Rooms
Room details for 554095 Road 55, Grey Highlands
| Type | Dimensions | Description |
|---|---|---|
| Kitchen Main | 4.59 x 3.98 | |
| Dining Main | 3.43 x 3.48 | |
| Living Main | 6.82 x 5.68 | |
| Foyer Main | 2.36 x 2.77 | |
| Laundry Main | 5.48 x 2.59 | |
| Master Main | 5.22 x 3.96 | 4 Pc Ensuite |
| 2nd Br Main | 3.02 x 3.35 | |
| 3rd Br Main | 3.93 x 3.53 | |
| Family Lower | 6.63 x 7.47 | |
| Kitchen Lower | 2.66 x 2.66 | |
| 4th Br Lower | 3.98 x 5.27 | |
| 5th Br Lower | 3.96 x 4.44 |
| XXXXXXXX | XXX XX, XXXX |
XXXX XXX XXXX |
$XXX,XXX |
| XXX XX, XXXX |
XXXXXX XXX XXXX |
$XXX,XXX |
| XXXXXXXX XXXX | XXX XX, XXXX | $729,000 XXX XXXX |
| XXXXXXXX XXXXXX | XXX XX, XXXX | $745,000 XXX XXXX |

Highpoint Community Elementary School
Elementary: PublicDundalk & Proton Community School
Elementary: PublicNottawa Elementary School
Elementary: PublicOsprey Central School
Elementary: PublicSt Marys Separate School
Elementary: CatholicCameron Street Public School
Elementary: PublicCollingwood Campus
Secondary: PublicStayner Collegiate Institute
Secondary: PublicJean Vanier Catholic High School
Secondary: CatholicGrey Highlands Secondary School
Secondary: PublicCentre Dufferin District High School
Secondary: PublicCollingwood Collegiate Institute
Secondary: Public

