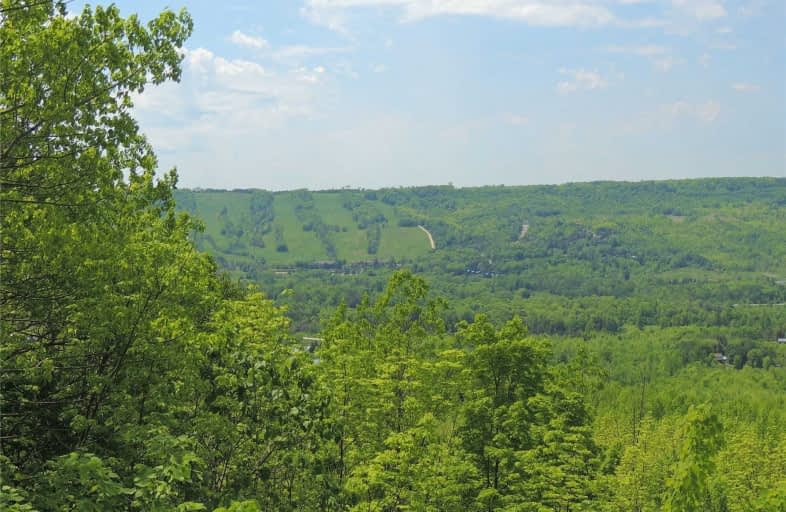Sold on Jun 09, 2020
Note: Property is not currently for sale or for rent.

-
Type: Detached
-
Style: Other
-
Lot Size: 20.03 x 305 Feet
-
Age: No Data
-
Days on Site: 5 Days
-
Added: Jun 04, 2020 (5 days on market)
-
Updated:
-
Last Checked: 2 months ago
-
MLS®#: X4783398
-
Listed By: Royal lepage rcr realty, brokerage
Incredible Views Of The Beaver Valley From This 4 Season Chalet. Sitting Of The Edge Of The Escarpment, The Chalet-Style Home Is Situated To Take Advantage Of Long Views And Sunsets. Bruce Trail, Old Baldy And Natural Escarpment Areas At Your Doorstep. Interesting Architecture With Unique Features. Kitchen,Dining,Living Areas With A Wall Of Windows To And Walkout To Deck.
Extras
Four Bedrooms, 1.5 Bathrooms. Taxes Are Significantly Reduced For Those Wanting To Continue With Conservation Land Tax Incentive Program. New Fascia, Soffit, Eavestrough And 50 Year Shingles With Warranty.
Property Details
Facts for 566476 Sideroad 7B, Grey Highlands
Status
Days on Market: 5
Last Status: Sold
Sold Date: Jun 09, 2020
Closed Date: Jul 30, 2020
Expiry Date: Dec 04, 2020
Sold Price: $499,900
Unavailable Date: Jun 09, 2020
Input Date: Jun 06, 2020
Prior LSC: Listing with no contract changes
Property
Status: Sale
Property Type: Detached
Style: Other
Area: Grey Highlands
Community: Rural Grey Highlands
Availability Date: 60 Days / Tba
Inside
Bedrooms: 4
Bathrooms: 2
Kitchens: 1
Rooms: 9
Den/Family Room: Yes
Air Conditioning: None
Fireplace: Yes
Washrooms: 2
Building
Basement: Crawl Space
Heat Type: Baseboard
Heat Source: Electric
Exterior: Other
Water Supply: Well
Special Designation: Unknown
Parking
Driveway: Other
Garage Type: None
Covered Parking Spaces: 5
Total Parking Spaces: 5
Fees
Tax Year: 2019
Tax Legal Description: Part Rdal Btn Lot 6 & 7 *See Documents
Land
Cross Street: 7B East Of 13Or W Of
Municipality District: Grey Highlands
Fronting On: West
Parcel Number: 371610129
Pool: None
Sewer: Septic
Lot Depth: 305 Feet
Lot Frontage: 20.03 Feet
Zoning: Nec
Rooms
Room details for 566476 Sideroad 7B, Grey Highlands
| Type | Dimensions | Description |
|---|---|---|
| Kitchen Main | 3.51 x 2.41 | |
| Living Main | 5.94 x 4.04 | Combined W/Dining |
| Br Main | 3.71 x 3.20 | |
| Br Main | 2.24 x 2.03 | |
| Family Main | 4.72 x 3.25 | |
| Br 2nd | 2.49 x 1.96 | |
| Br 2nd | 3.51 x 3.05 |
| XXXXXXXX | XXX XX, XXXX |
XXXX XXX XXXX |
$XXX,XXX |
| XXX XX, XXXX |
XXXXXX XXX XXXX |
$XXX,XXX |
| XXXXXXXX XXXX | XXX XX, XXXX | $499,900 XXX XXXX |
| XXXXXXXX XXXXXX | XXX XX, XXXX | $499,900 XXX XXXX |

Georgian Bay Community School
Elementary: PublicBeavercrest Community School
Elementary: PublicSt Vincent-Euphrasia Elementary School
Elementary: PublicOsprey Central School
Elementary: PublicBeaver Valley Community School
Elementary: PublicMacphail Memorial Elementary School
Elementary: PublicCollingwood Campus
Secondary: PublicStayner Collegiate Institute
Secondary: PublicGeorgian Bay Community School Secondary School
Secondary: PublicJean Vanier Catholic High School
Secondary: CatholicGrey Highlands Secondary School
Secondary: PublicCollingwood Collegiate Institute
Secondary: Public

