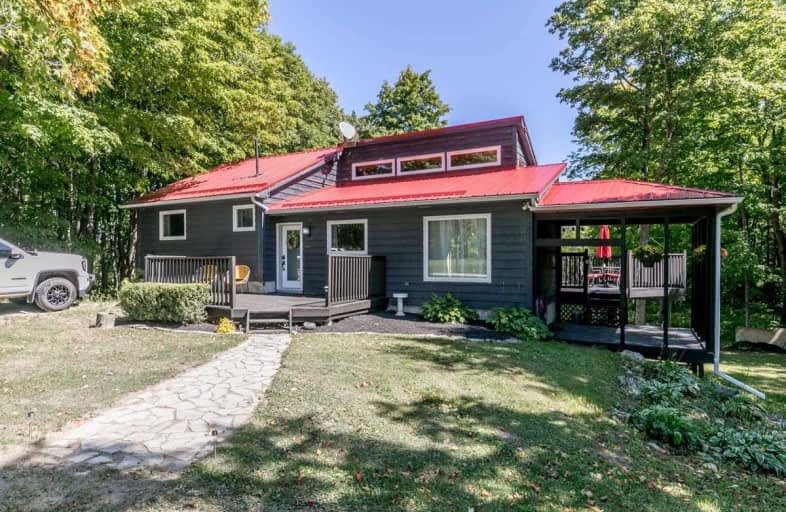Sold on Nov 22, 2019
Note: Property is not currently for sale or for rent.

-
Type: Detached
-
Style: Sidesplit 3
-
Size: 1100 sqft
-
Lot Size: 672.27 x 670.35 Feet
-
Age: No Data
-
Taxes: $3,336 per year
-
Days on Site: 76 Days
-
Added: Nov 23, 2019 (2 months on market)
-
Updated:
-
Last Checked: 2 months ago
-
MLS®#: X4569543
-
Listed By: Re/max real estate centre inc., brokerage
Welcome To Your Country Escape. This Beautiful Renovated & Upgraded Home Relishes Both In Its Architecture & Landscape. With Vaulted Ceilings & Picture Windows, You Can Bask In The Privacy Of This Treed Lot Featuring A Variety Of Hardwood Bush & Sugar Maple Trees. Stunning Upgrades In The Home Include A Fully Renovated Bathroom, Quartz Counter Tops & Backsplash In The Customized Kitchen, New Flooring, New Windows, New Fixtures And All New Hvac/Ac & Ductwork!
Extras
Making This Home Highly Efficient & Completely Stunning. Beautifully Finished Basement With A 2nd Kitchen, Soaring High Ceilings, A Walkout To A Picture Perfect Cleared Yard Or To Your 2 Tiered Deck For Outdoor Enjoyment. "See Video Tour"!
Property Details
Facts for 573051 Side Road 57A, Grey Highlands
Status
Days on Market: 76
Last Status: Sold
Sold Date: Nov 22, 2019
Closed Date: Jan 06, 2020
Expiry Date: Mar 04, 2020
Sold Price: $629,000
Unavailable Date: Nov 22, 2019
Input Date: Sep 07, 2019
Property
Status: Sale
Property Type: Detached
Style: Sidesplit 3
Size (sq ft): 1100
Area: Grey Highlands
Community: Rural Grey Highlands
Availability Date: Flexible
Inside
Bedrooms: 3
Bedrooms Plus: 1
Bathrooms: 3
Kitchens: 1
Kitchens Plus: 1
Rooms: 12
Den/Family Room: No
Air Conditioning: Central Air
Fireplace: Yes
Laundry Level: Lower
Washrooms: 3
Building
Basement: Fin W/O
Heat Type: Forced Air
Heat Source: Propane
Exterior: Wood
Water Supply: Well
Special Designation: Unknown
Other Structures: Garden Shed
Parking
Driveway: Private
Garage Type: None
Covered Parking Spaces: 10
Total Parking Spaces: 10
Fees
Tax Year: 2019
Tax Legal Description: Pt Lt 51 Con 3 Sdr Osprey Pt 1 17R371
Taxes: $3,336
Highlights
Feature: Part Cleared
Feature: Wooded/Treed
Land
Cross Street: Hwy 10 And Grey Rd 9
Municipality District: Grey Highlands
Fronting On: East
Parcel Number: 372600257
Pool: None
Sewer: Septic
Lot Depth: 670.35 Feet
Lot Frontage: 672.27 Feet
Lot Irregularities: 9.92 Acres Mpac
Acres: 5-9.99
Additional Media
- Virtual Tour: http://wylieford.homelistingtours.com/listing2/573051-side-road-57a
Rooms
Room details for 573051 Side Road 57A, Grey Highlands
| Type | Dimensions | Description |
|---|---|---|
| Great Rm Main | 4.22 x 5.49 | Vaulted Ceiling, Picture Window, O/Looks Backyard |
| Kitchen Main | 3.05 x 3.52 | Modern Kitchen, Breakfast Bar, Stainless Steel Appl |
| Dining Main | 3.35 x 3.38 | O/Looks Living, O/Looks Frontyard, Laminate |
| Master Upper | 4.23 x 3.36 | 2 Pc Ensuite, Closet, Broadloom |
| 2nd Br Upper | 3.43 x 2.41 | Window, Closet, Broadloom |
| 3rd Br Upper | 2.65 x 3.04 | Window, Closet, Broadloom |
| Kitchen Lower | 3.88 x 3.90 | Eat-In Kitchen, O/Looks Living, Laminate |
| Breakfast Lower | - | Window, O/Looks Backyard, O/Looks Living |
| Living Lower | 4.10 x 8.16 | Fireplace, W/O To Yard, Broadloom |
| 4th Br Lower | 2.73 x 2.71 | Window, Laminate |
| Bathroom Lower | - | 3 Pc Bath, Laminate |
| Laundry Lower | - | Vinyl Floor |
| XXXXXXXX | XXX XX, XXXX |
XXXX XXX XXXX |
$XXX,XXX |
| XXX XX, XXXX |
XXXXXX XXX XXXX |
$XXX,XXX | |
| XXXXXXXX | XXX XX, XXXX |
XXXX XXX XXXX |
$XXX,XXX |
| XXX XX, XXXX |
XXXXXX XXX XXXX |
$XXX,XXX |
| XXXXXXXX XXXX | XXX XX, XXXX | $629,000 XXX XXXX |
| XXXXXXXX XXXXXX | XXX XX, XXXX | $649,000 XXX XXXX |
| XXXXXXXX XXXX | XXX XX, XXXX | $349,250 XXX XXXX |
| XXXXXXXX XXXXXX | XXX XX, XXXX | $359,900 XXX XXXX |

Highpoint Community Elementary School
Elementary: PublicDundalk & Proton Community School
Elementary: PublicOsprey Central School
Elementary: PublicHyland Heights Elementary School
Elementary: PublicCentennial Hylands Elementary School
Elementary: PublicGlenbrook Elementary School
Elementary: PublicCollingwood Campus
Secondary: PublicStayner Collegiate Institute
Secondary: PublicJean Vanier Catholic High School
Secondary: CatholicGrey Highlands Secondary School
Secondary: PublicCentre Dufferin District High School
Secondary: PublicCollingwood Collegiate Institute
Secondary: Public

