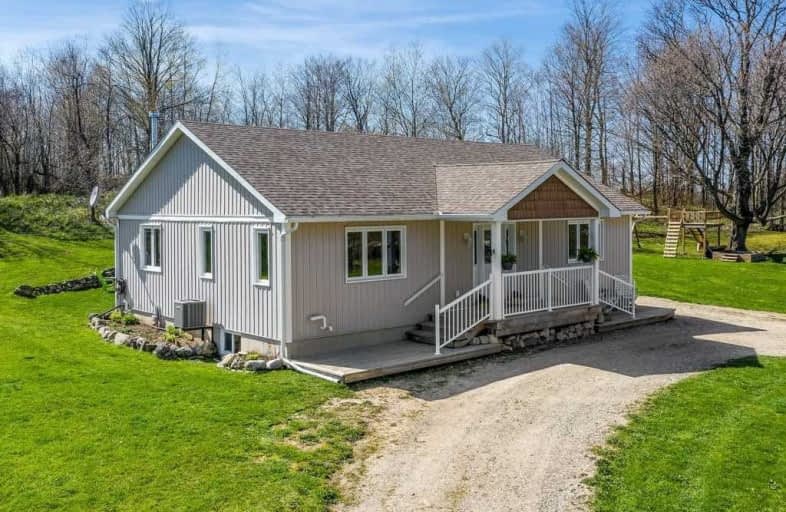Sold on Jul 15, 2020
Note: Property is not currently for sale or for rent.

-
Type: Detached
-
Style: Bungalow
-
Size: 1100 sqft
-
Lot Size: 720 x 660 Feet
-
Age: 6-15 years
-
Taxes: $3,845 per year
-
Days on Site: 52 Days
-
Added: May 24, 2020 (1 month on market)
-
Updated:
-
Last Checked: 2 months ago
-
MLS®#: X4768791
-
Listed By: Re/max real estate centre inc., brokerage
Trade In The Hustle And Bustle For This Beautiful Quiet Country Property And Catch Stunning Views Of Sunrises And Sunsets Year Round. This 4 Bedroom Bungalow Was Built Only 9 Years Ago And Sits On 11 Acres Of Combined Cleared Land And Part Hardwood Forest With Private Meandering Trails Throughout. The Open Concept Design Of The House Features Vaulted Ceilings And Plenty Of Windows For Tons Of Natural Light. 2 Bd & 2 Bth Up, 2 Bd & 1 Bth Down With Shower R/I.
Extras
Separate Detached Outbuilding With 2 Car Garage/Workshop And In In-Law Suite/Studio. This Building Is Heated And Insulated With 2Pc Bathroom And Separate Bedroom And Living Areas. Separate Drive Shed With Power, Water And Chicken Coupe.
Property Details
Facts for 573072 Side Road 57A, Grey Highlands
Status
Days on Market: 52
Last Status: Sold
Sold Date: Jul 15, 2020
Closed Date: Sep 10, 2020
Expiry Date: Sep 30, 2020
Sold Price: $750,000
Unavailable Date: Jul 15, 2020
Input Date: May 24, 2020
Property
Status: Sale
Property Type: Detached
Style: Bungalow
Size (sq ft): 1100
Age: 6-15
Area: Grey Highlands
Community: Rural Grey Highlands
Availability Date: Tbd
Inside
Bedrooms: 2
Bedrooms Plus: 2
Bathrooms: 3
Kitchens: 1
Rooms: 5
Den/Family Room: Yes
Air Conditioning: Central Air
Fireplace: Yes
Washrooms: 3
Utilities
Electricity: Yes
Gas: No
Cable: Available
Telephone: Available
Building
Basement: Finished
Heat Type: Forced Air
Heat Source: Propane
Exterior: Vinyl Siding
Water Supply Type: Drilled Well
Water Supply: Well
Special Designation: Unknown
Other Structures: Aux Residences
Other Structures: Drive Shed
Parking
Driveway: Private
Garage Spaces: 2
Garage Type: Detached
Covered Parking Spaces: 18
Total Parking Spaces: 20
Fees
Tax Year: 2019
Tax Legal Description: Con 3 Sdr Pt Lot 50
Taxes: $3,845
Highlights
Feature: Part Cleared
Feature: Rolling
Feature: School Bus Route
Feature: Wooded/Treed
Land
Cross Street: Hwy 10 To Duff 9 To
Municipality District: Grey Highlands
Fronting On: West
Parcel Number: 372600250
Pool: None
Sewer: Septic
Lot Depth: 660 Feet
Lot Frontage: 720 Feet
Lot Irregularities: As Per Mpac
Acres: 10-24.99
Additional Media
- Virtual Tour: https://unbranded.youriguide.com/573072_road_57a_dundalk_on
Rooms
Room details for 573072 Side Road 57A, Grey Highlands
| Type | Dimensions | Description |
|---|---|---|
| Living Main | 4.73 x 8.23 | Laminate, Wood Stove, Open Concept |
| Dining Main | 3.96 x 3.07 | Laminate, Cathedral Ceiling, W/O To Deck |
| Kitchen Main | 2.80 x 3.93 | Tile Floor, Breakfast Bar, Stainless Steel Appl |
| Master Main | 3.81 x 3.99 | Laminate, Large Closet, 3 Pc Ensuite |
| 2nd Br Main | 3.00 x 3.30 | Broadloom, Double Closet, Large Window |
| 3rd Br Bsmt | 3.69 x 3.78 | Broadloom, Large Closet, Above Grade Window |
| 4th Br Bsmt | 3.92 x 4.63 | Broadloom, Recessed Lights, Above Grade Window |
| Rec Bsmt | 6.86 x 9.87 | L-Shaped Room, Recessed Lights, Above Grade Window |
| XXXXXXXX | XXX XX, XXXX |
XXXX XXX XXXX |
$XXX,XXX |
| XXX XX, XXXX |
XXXXXX XXX XXXX |
$XXX,XXX |
| XXXXXXXX XXXX | XXX XX, XXXX | $750,000 XXX XXXX |
| XXXXXXXX XXXXXX | XXX XX, XXXX | $799,900 XXX XXXX |

Highpoint Community Elementary School
Elementary: PublicDundalk & Proton Community School
Elementary: PublicOsprey Central School
Elementary: PublicHyland Heights Elementary School
Elementary: PublicCentennial Hylands Elementary School
Elementary: PublicGlenbrook Elementary School
Elementary: PublicCollingwood Campus
Secondary: PublicStayner Collegiate Institute
Secondary: PublicJean Vanier Catholic High School
Secondary: CatholicGrey Highlands Secondary School
Secondary: PublicCentre Dufferin District High School
Secondary: PublicCollingwood Collegiate Institute
Secondary: Public

