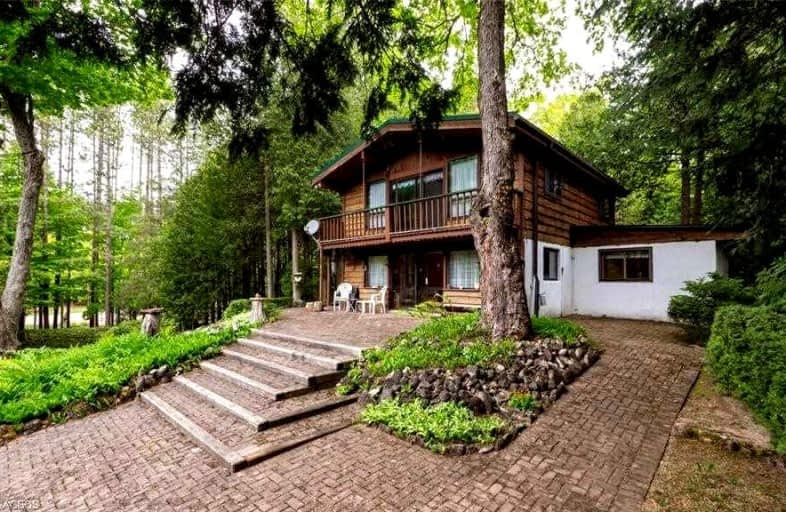Sold on Jan 04, 2023
Note: Property is not currently for sale or for rent.

-
Type: Detached
-
Style: 2-Storey
-
Lot Size: 199.91 x 1292.47 Feet
-
Age: No Data
-
Taxes: $2,597 per year
-
Days on Site: 212 Days
-
Added: Jun 06, 2022 (7 months on market)
-
Updated:
-
Last Checked: 2 months ago
-
MLS®#: X5647664
-
Listed By: Royal lepage rcr realty, brokerage
A Perfect Country Hideaway For Either Your Weekend Or Holiday Escape Or For Your Full Time Residence. This One-Owner Home Has Been Well-Maintained & Lovingly Cared For Over The Years. Sits On Almost 6 Acres Of Tranquility W A Contemporary/Chalet Style Home With A Ground Floor Walkout & Entrance To Beautiful Gardens & Treed Privacy. Eat-In Kitchen, Sitting Area, Bedroom, 4 Pc Bath, Laundry & Big Side Entry. 2nd Floor Family Room W Patio Doors To Walkout To Upper Deck, A Kitchenette, 2 More Bedrooms & 2 Pc Bath. Home Comes Partially Furnished.
Extras
Minutes To Swimming, Canoeing, Fishing On Irish Lake, Bell's Lake & Saugeen River, Golf Courses, X-Country Ski Trails, Atv Trails & Bruce Trail Closeby. Only 15 Minutes To Beaver Valley Ski Club And 10 Minutes To Markdale For Shopping.
Property Details
Facts for 574267 Sideroad 40 Sideroad, Grey Highlands
Status
Days on Market: 212
Last Status: Sold
Sold Date: Jan 04, 2023
Closed Date: Feb 09, 2023
Expiry Date: Dec 30, 2022
Sold Price: $500,000
Unavailable Date: Jan 04, 2023
Input Date: Jun 06, 2022
Prior LSC: Sold
Property
Status: Sale
Property Type: Detached
Style: 2-Storey
Area: Grey Highlands
Community: Markdale
Availability Date: Tbd
Inside
Bedrooms: 3
Bathrooms: 2
Kitchens: 1
Rooms: 10
Den/Family Room: No
Air Conditioning: None
Fireplace: Yes
Washrooms: 2
Building
Basement: Finished
Basement 2: Full
Heat Type: Baseboard
Heat Source: Propane
Exterior: Wood
Water Supply: Well
Special Designation: Unknown
Parking
Driveway: Private
Garage Spaces: 1
Garage Type: Detached
Covered Parking Spaces: 4
Total Parking Spaces: 5
Fees
Tax Year: 2021
Tax Legal Description: Pt Lot 21 Con 7 Ndr Glenelg Pt 8...
Taxes: $2,597
Land
Cross Street: County Rd 12 To Sdrd
Municipality District: Grey Highlands
Fronting On: West
Pool: None
Sewer: Septic
Lot Depth: 1292.47 Feet
Lot Frontage: 199.91 Feet
Acres: 5-9.99
Rooms
Room details for 574267 Sideroad 40 Sideroad, Grey Highlands
| Type | Dimensions | Description |
|---|---|---|
| Kitchen Main | 4.44 x 3.53 | |
| Sitting Main | 3.40 x 3.30 | |
| Laundry Main | 2.97 x 2.29 | |
| 2nd Br Main | 3.94 x 2.64 | |
| Mudroom Main | 3.81 x 2.39 | |
| Living 2nd | 7.21 x 3.66 | |
| 3rd Br 2nd | 3.45 x 2.31 | |
| Prim Bdrm 2nd | 3.45 x 3.12 | |
| Bathroom Main | - | |
| Bathroom 2nd | - |
| XXXXXXXX | XXX XX, XXXX |
XXXX XXX XXXX |
$XXX,XXX |
| XXX XX, XXXX |
XXXXXX XXX XXXX |
$XXX,XXX |
| XXXXXXXX XXXX | XXX XX, XXXX | $500,000 XXX XXXX |
| XXXXXXXX XXXXXX | XXX XX, XXXX | $625,000 XXX XXXX |

St Peter's & St Paul's Separate School
Elementary: CatholicBeavercrest Community School
Elementary: PublicEgremont Community School
Elementary: PublicHolland-Chatsworth Central School
Elementary: PublicSpruce Ridge Community School
Elementary: PublicMacphail Memorial Elementary School
Elementary: PublicÉcole secondaire catholique École secondaire Saint-Dominique-Savio
Secondary: CatholicGeorgian Bay Community School Secondary School
Secondary: PublicWellington Heights Secondary School
Secondary: PublicJohn Diefenbaker Senior School
Secondary: PublicGrey Highlands Secondary School
Secondary: PublicSt Mary's High School
Secondary: Catholic

