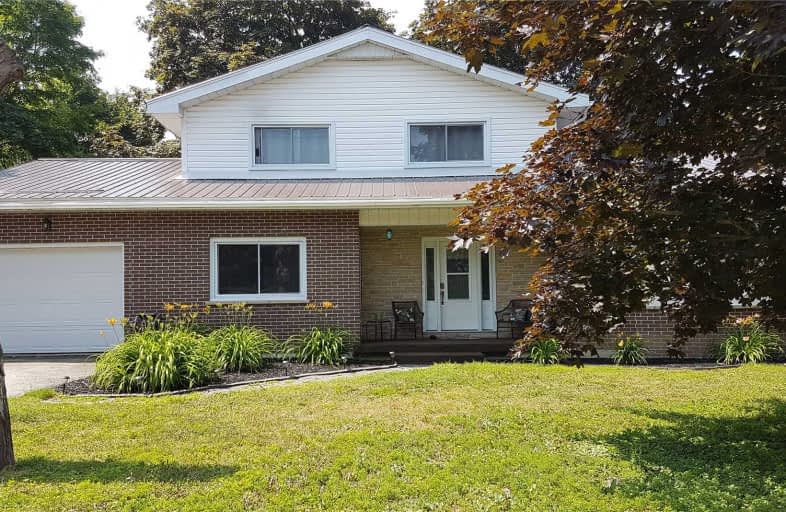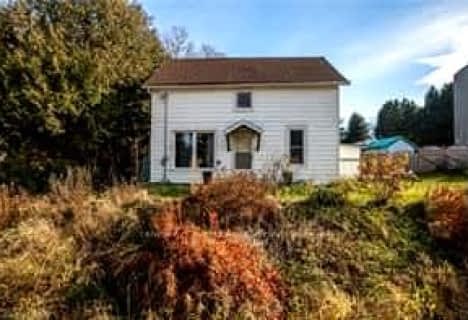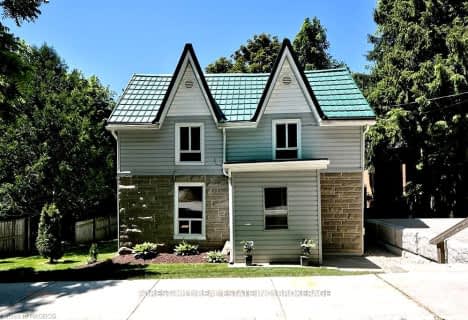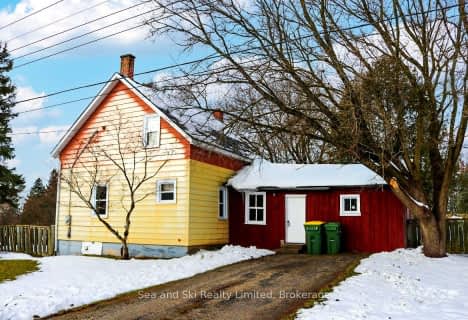
St Peter's & St Paul's Separate School
Elementary: Catholic
19.99 km
Beavercrest Community School
Elementary: Public
0.62 km
Egremont Community School
Elementary: Public
29.64 km
Holland-Chatsworth Central School
Elementary: Public
17.86 km
Spruce Ridge Community School
Elementary: Public
20.39 km
Macphail Memorial Elementary School
Elementary: Public
10.33 km
École secondaire catholique École secondaire Saint-Dominique-Savio
Secondary: Catholic
35.15 km
Georgian Bay Community School Secondary School
Secondary: Public
32.15 km
Wellington Heights Secondary School
Secondary: Public
36.81 km
Grey Highlands Secondary School
Secondary: Public
10.54 km
St Mary's High School
Secondary: Catholic
36.44 km
Owen Sound District Secondary School
Secondary: Public
36.88 km






