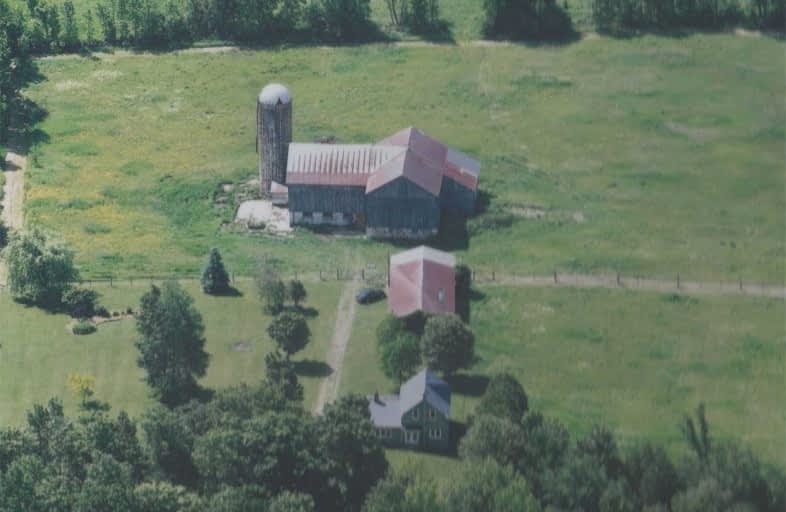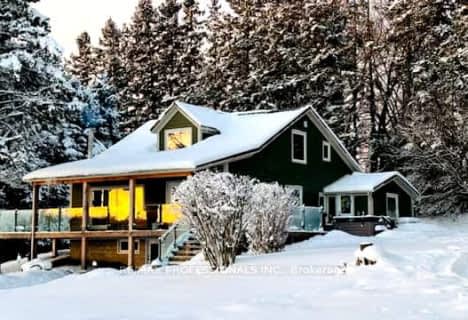Sold on Apr 14, 2021
Note: Property is not currently for sale or for rent.

-
Type: Detached
-
Style: 1 1/2 Storey
-
Lot Size: 474.37 x 620.13 Metres
-
Age: 100+ years
-
Taxes: $2,781 per year
-
Days on Site: 13 Days
-
Added: Apr 01, 2021 (1 week on market)
-
Updated:
-
Last Checked: 2 months ago
-
MLS®#: X5177860
-
Listed By: Royal lepage rcr realty, brokerage
A Road Less Traveled. Quiet Cul-De-Sac Overlooking Spectacular Beaver Valley. Build Your Dream Home On This Private 72 Acre Century Farm Just Outside Adjacent Niagara Escarpment Plan Area And Backing Onto Open Space Conservation. Convenient To All Amenities And Outstanding Recreation Including Skiing, Snowmobiling, Golfing, Cycling, Hiking The Historic Bruce Trail, And More!
Extras
Charming Farmhouse. Classic Bank Barn & Driveshed/Arena Used For Horses. Maple Lined Drive, Apple Trees & Mixed Bush Compliment Rich Harkaway Loam Farmland. Abundant Deer/Wildlife. Majestic Night Skies. Click Multimedia For Aerial Views.
Property Details
Facts for 606026 13A Sideroad, Grey Highlands
Status
Days on Market: 13
Last Status: Sold
Sold Date: Apr 14, 2021
Closed Date: Jun 30, 2021
Expiry Date: Oct 01, 2021
Sold Price: $1,275,000
Unavailable Date: Apr 14, 2021
Input Date: Apr 02, 2021
Prior LSC: Listing with no contract changes
Property
Status: Sale
Property Type: Detached
Style: 1 1/2 Storey
Age: 100+
Area: Grey Highlands
Community: Rural Grey Highlands
Availability Date: Or Tba
Inside
Bedrooms: 4
Bathrooms: 2
Kitchens: 1
Rooms: 9
Den/Family Room: No
Air Conditioning: None
Fireplace: Yes
Laundry Level: Main
Washrooms: 2
Utilities
Electricity: Yes
Gas: No
Cable: No
Telephone: Yes
Building
Basement: Unfinished
Heat Type: Water
Heat Source: Oil
Exterior: Alum Siding
UFFI: No
Water Supply: Well
Special Designation: Unknown
Other Structures: Barn
Other Structures: Drive Shed
Parking
Driveway: Private
Garage Spaces: 6
Garage Type: Detached
Covered Parking Spaces: 10
Total Parking Spaces: 16
Fees
Tax Year: 2020
Tax Legal Description: Ptlt12Con6 Euphrasiapt316R8722; Grey Highla
Taxes: $2,781
Highlights
Feature: Clear View
Feature: Cul De Sac
Feature: Skiing
Feature: Wooded/Treed
Land
Cross Street: 7th Line &13A Sidero
Municipality District: Grey Highlands
Fronting On: South
Parcel Number: 371630088
Pool: None
Sewer: Septic
Lot Depth: 620.13 Metres
Lot Frontage: 474.37 Metres
Lot Irregularities: 72.69 Acres
Acres: 50-99.99
Zoning: Agricultural And
Farm: Mixed Use
Additional Media
- Virtual Tour: https://view.paradym.com/idx/606026-Sideroad-13A-Grey-Highlands/4609247
Rooms
Room details for 606026 13A Sideroad, Grey Highlands
| Type | Dimensions | Description |
|---|---|---|
| Living Main | 5.91 x 4.75 | Stone Fireplace, Hardwood Floor, Picture Window |
| Dining Main | 5.79 x 4.45 | Hardwood Floor, French Doors, Picture Window |
| Kitchen Main | 5.27 x 4.02 | Eat-In Kitchen, Laminate, O/Looks Backyard |
| Master 2nd | 3.23 x 3.96 | Wood Floor, South View |
| 2nd Br 2nd | 3.47 x 2.68 | Wood Floor, South View |
| 3rd Br 2nd | 3.23 x 3.23 | Wood Floor, North View |
| 4th Br 2nd | 3.23 x 2.68 | Wood Floor, North View |
| Foyer Main | 2.19 x 2.31 | Laminate, South View |
| Laundry Main | 2.19 x 3.53 | Laminate, Se View |
| XXXXXXXX | XXX XX, XXXX |
XXXX XXX XXXX |
$X,XXX,XXX |
| XXX XX, XXXX |
XXXXXX XXX XXXX |
$X,XXX,XXX |
| XXXXXXXX XXXX | XXX XX, XXXX | $1,275,000 XXX XXXX |
| XXXXXXXX XXXXXX | XXX XX, XXXX | $1,250,000 XXX XXXX |

Georgian Bay Community School
Elementary: PublicBeavercrest Community School
Elementary: PublicHolland-Chatsworth Central School
Elementary: PublicSt Vincent-Euphrasia Elementary School
Elementary: PublicBeaver Valley Community School
Elementary: PublicMacphail Memorial Elementary School
Elementary: PublicÉcole secondaire catholique École secondaire Saint-Dominique-Savio
Secondary: CatholicGeorgian Bay Community School Secondary School
Secondary: PublicGrey Highlands Secondary School
Secondary: PublicSt Mary's High School
Secondary: CatholicOwen Sound District Secondary School
Secondary: PublicCollingwood Collegiate Institute
Secondary: Public- 3 bath
- 5 bed
135850 9th Line, Grey Highlands, Ontario • N0C 1H0 • Rural Grey Highlands



