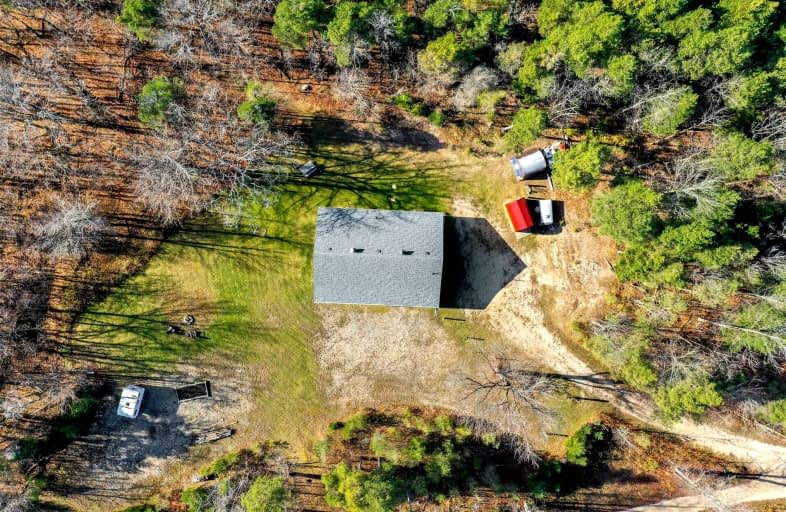Sold on Nov 16, 2021
Note: Property is not currently for sale or for rent.

-
Type: Detached
-
Style: Bungalow
-
Lot Size: 150 x 350 Feet
-
Age: No Data
-
Taxes: $2,395 per year
-
Days on Site: 1 Days
-
Added: Nov 15, 2021 (1 day on market)
-
Updated:
-
Last Checked: 2 months ago
-
MLS®#: X5432687
-
Listed By: Re/max hallmark realty ltd., brokerage
Beautiful Bungalow Situated On 1.2 Acres Surrounded By The Managed Grey County Forest And Trails! Long Private Driveway Leading Up To Your Secluded Nature Heaven. Open Concept Home With A Large Partially Finished Basement With High Ceilings You Can Finish To Your Liking.This Property Is Surrounded By Many Walking, Hiking, Cross Country Skiing, Snow Shoeing, Dirt Bike, Atv And Snowmobile Trails To Enjoy All Year Round. Endless Opportunities And Potential Here.
Extras
Garden Shed, Fridge, Stainless Steel Stove/Oven And Hood Fan, Washer, Dryer, Brand New Roof 2021
Property Details
Facts for 614406 Hamilton Lane, Grey Highlands
Status
Days on Market: 1
Last Status: Sold
Sold Date: Nov 16, 2021
Closed Date: Jan 28, 2022
Expiry Date: Feb 15, 2022
Sold Price: $540,000
Unavailable Date: Nov 16, 2021
Input Date: Nov 15, 2021
Prior LSC: Listing with no contract changes
Property
Status: Sale
Property Type: Detached
Style: Bungalow
Area: Grey Highlands
Community: Markdale
Availability Date: 30-60 Days
Inside
Bedrooms: 2
Bathrooms: 2
Kitchens: 1
Rooms: 5
Den/Family Room: Yes
Air Conditioning: None
Fireplace: No
Washrooms: 2
Building
Basement: Part Fin
Heat Type: Forced Air
Heat Source: Propane
Exterior: Board/Batten
Exterior: Wood
Water Supply Type: Drilled Well
Water Supply: Well
Special Designation: Unknown
Other Structures: Garden Shed
Parking
Driveway: Pvt Double
Garage Type: None
Covered Parking Spaces: 7
Total Parking Spaces: 7
Fees
Tax Year: 2020
Tax Legal Description: Pt Lt 25 Con 8 Ndr Glenelg Pt 1 16R7067; West Grey
Taxes: $2,395
Highlights
Feature: Ravine
Feature: River/Stream
Feature: School Bus Route
Feature: Skiing
Feature: Wooded/Treed
Land
Cross Street: Hamilton Lane And Co
Municipality District: Grey Highlands
Fronting On: North
Pool: None
Sewer: Septic
Lot Depth: 350 Feet
Lot Frontage: 150 Feet
Lot Irregularities: Irregular Rectangle
Additional Media
- Virtual Tour: https://unbranded.mediatours.ca/property/614406-hamilton-lane-markdale/
Rooms
Room details for 614406 Hamilton Lane, Grey Highlands
| Type | Dimensions | Description |
|---|---|---|
| Living Main | - | |
| Dining Main | - | |
| Kitchen Main | - | |
| Prim Bdrm Main | - | |
| 2nd Br Main | - |
| XXXXXXXX | XXX XX, XXXX |
XXXX XXX XXXX |
$XXX,XXX |
| XXX XX, XXXX |
XXXXXX XXX XXXX |
$XXX,XXX |
| XXXXXXXX XXXX | XXX XX, XXXX | $540,000 XXX XXXX |
| XXXXXXXX XXXXXX | XXX XX, XXXX | $535,000 XXX XXXX |

St Peter's & St Paul's Separate School
Elementary: CatholicBeavercrest Community School
Elementary: PublicEgremont Community School
Elementary: PublicHolland-Chatsworth Central School
Elementary: PublicSpruce Ridge Community School
Elementary: PublicMacphail Memorial Elementary School
Elementary: PublicÉcole secondaire catholique École secondaire Saint-Dominique-Savio
Secondary: CatholicGeorgian Bay Community School Secondary School
Secondary: PublicWellington Heights Secondary School
Secondary: PublicJohn Diefenbaker Senior School
Secondary: PublicGrey Highlands Secondary School
Secondary: PublicSt Mary's High School
Secondary: Catholic

