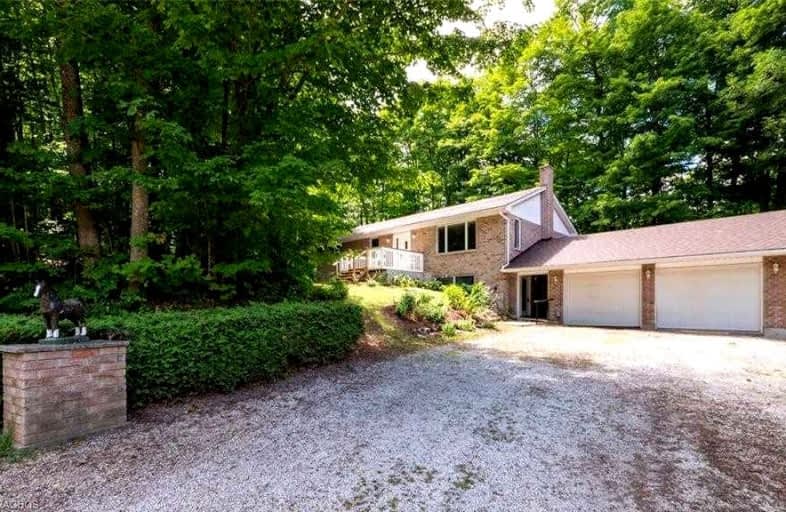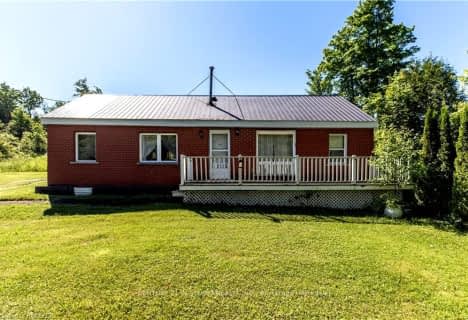Sold on Oct 18, 2022
Note: Property is not currently for sale or for rent.

-
Type: Detached
-
Style: Bungalow
-
Lot Size: 250 x 165 Feet
-
Age: No Data
-
Taxes: $2,904 per year
-
Days on Site: 77 Days
-
Added: Aug 02, 2022 (2 months on market)
-
Updated:
-
Last Checked: 2 months ago
-
MLS®#: X5718710
-
Listed By: Royal lepage rcr realty, brokerage
Immaculate Brick Bungalow On Almost An Acre Of Lovely Country Surroundings. This Is A Custom-Built, One-Owner Home That Has Been Well Maintained, Lovingly Cared For & Ready To Move Into! Main Floor Features A Nice Floor Plan W Living Room, Dining Room, Cherry Kitchen & Stepdown To A Beautiful Sunroom Set Against A Maple Bush Back Drop. 2 Bedrooms, A 4 Pc Bath Plus A Convenient Laundry Room Also On Main Floor. Wide Oak Staircase From Main Floor To Fully Finished Lower Level Features A Walkout To Driveway & Breezeway To A Double Attached Garage. Family Room Is Large W A Propane Stove To Heat The Home. 2 More Bedrooms & A 3 Pc Bath Also On Lower Level. Lots Of Storage Space & A Workshop W A Separate Walkout To The Breezeway & Garage. This Basement Lends Itself To In-Law Suite Potential As Well. Garage Is 23'4 X 24'5. Perennial Gardens, Flagstone Pathways, Tiny Waterfalls & Decorative Pond Where You Can Relax & While Away The Hours. Desirable Country Location Only Minutes To Markdale...
Extras
For Hospital, School, Shopping & Dining. Around The Corner To Miles Of X-Country Ski Trails & Atv/Snowmobile Trails. Close To Several Area Lakes & Golf Courses. Minutes To Beaver Valley Ski Club & 30 Minutes To Owen Sound.
Property Details
Facts for 614434 Hamilton Lane Lane, Grey Highlands
Status
Days on Market: 77
Last Status: Sold
Sold Date: Oct 18, 2022
Closed Date: Dec 09, 2022
Expiry Date: Dec 30, 2022
Sold Price: $680,000
Unavailable Date: Oct 18, 2022
Input Date: Aug 03, 2022
Prior LSC: Sold
Property
Status: Sale
Property Type: Detached
Style: Bungalow
Area: Grey Highlands
Community: Markdale
Availability Date: Tbd
Inside
Bedrooms: 2
Bedrooms Plus: 2
Bathrooms: 2
Kitchens: 1
Rooms: 9
Den/Family Room: Yes
Air Conditioning: None
Fireplace: Yes
Washrooms: 2
Building
Basement: Fin W/O
Basement 2: Full
Heat Type: Forced Air
Heat Source: Electric
Exterior: Brick
Water Supply: Well
Special Designation: Unknown
Parking
Driveway: Pvt Double
Garage Spaces: 2
Garage Type: Attached
Covered Parking Spaces: 4
Total Parking Spaces: 6
Fees
Tax Year: 2022
Tax Legal Description: Pt Lot 25 Con 9 Ndr Glenelg Pt 20 17R1089; ...
Taxes: $2,904
Land
Cross Street: Turn West On Hamilto
Municipality District: Grey Highlands
Fronting On: West
Pool: None
Sewer: Septic
Lot Depth: 165 Feet
Lot Frontage: 250 Feet
Rooms
Room details for 614434 Hamilton Lane Lane, Grey Highlands
| Type | Dimensions | Description |
|---|---|---|
| Foyer Main | 3.73 x 1.63 | |
| Kitchen Main | 4.85 x 2.90 | |
| Dining Main | 4.19 x 3.43 | |
| Living Main | 5.21 x 3.71 | |
| Sunroom Main | 5.36 x 3.00 | |
| Laundry Main | 2.84 x 1.70 | |
| Prim Bdrm Main | 3.68 x 3.38 | |
| 2nd Br Main | 3.38 x 3.10 | |
| Bathroom Main | - | |
| Family Lower | 9.55 x 4.85 | |
| 3rd Br Lower | 3.45 x 3.28 | |
| 4th Br Lower | 3.45 x 3.28 |
| XXXXXXXX | XXX XX, XXXX |
XXXX XXX XXXX |
$XXX,XXX |
| XXX XX, XXXX |
XXXXXX XXX XXXX |
$XXX,XXX |
| XXXXXXXX XXXX | XXX XX, XXXX | $680,000 XXX XXXX |
| XXXXXXXX XXXXXX | XXX XX, XXXX | $699,900 XXX XXXX |

St Peter's & St Paul's Separate School
Elementary: CatholicBeavercrest Community School
Elementary: PublicEgremont Community School
Elementary: PublicHolland-Chatsworth Central School
Elementary: PublicSpruce Ridge Community School
Elementary: PublicMacphail Memorial Elementary School
Elementary: PublicÉcole secondaire catholique École secondaire Saint-Dominique-Savio
Secondary: CatholicGeorgian Bay Community School Secondary School
Secondary: PublicWellington Heights Secondary School
Secondary: PublicJohn Diefenbaker Senior School
Secondary: PublicGrey Highlands Secondary School
Secondary: PublicSt Mary's High School
Secondary: Catholic- 1 bath
- 4 bed
504452 GREY ROAD 12, West Grey, Ontario • N0C 1H0 • Rural West Grey



