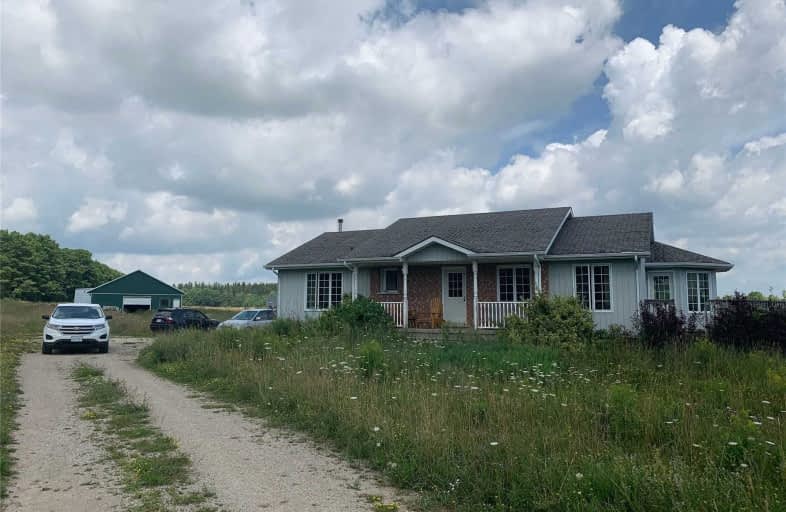
Georgian Bay Community School
Elementary: Public
18.51 km
Beavercrest Community School
Elementary: Public
14.09 km
St Vincent-Euphrasia Elementary School
Elementary: Public
17.68 km
Osprey Central School
Elementary: Public
20.94 km
Beaver Valley Community School
Elementary: Public
15.73 km
Macphail Memorial Elementary School
Elementary: Public
19.81 km
Collingwood Campus
Secondary: Public
29.54 km
École secondaire catholique École secondaire Saint-Dominique-Savio
Secondary: Catholic
31.40 km
Georgian Bay Community School Secondary School
Secondary: Public
18.44 km
Jean Vanier Catholic High School
Secondary: Catholic
29.59 km
Grey Highlands Secondary School
Secondary: Public
19.82 km
Collingwood Collegiate Institute
Secondary: Public
28.93 km



