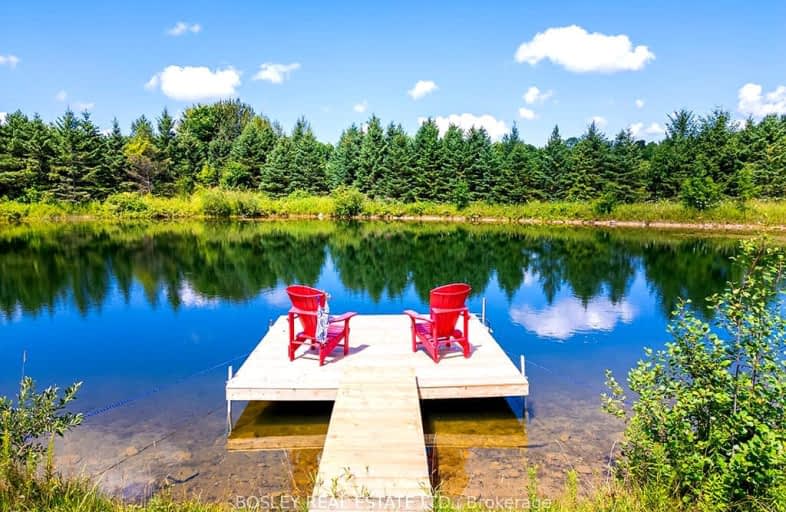Sold on Oct 08, 2024
Note: Property is not currently for sale or for rent.

-
Type: Detached
-
Style: Bungalow-Raised
-
Lot Size: 741.52 x 3009.7 Feet
-
Age: No Data
-
Taxes: $4,236 per year
-
Days on Site: 91 Days
-
Added: Jul 09, 2024 (3 months on market)
-
Updated:
-
Last Checked: 1 month ago
-
MLS®#: X9019915
-
Listed By: Bosley real estate ltd.
A little piece of serene country heaven! This adorable raised turnkey bungalow offering a unique blend of modern convenience and rustic charm is nestled on 51 acres and overlooks an enchanting, spring-fed pond. An ideal retreat for anyone seeking a ski chalet or cottage set amongst the backdrop and beauty of Grey county. Ten to fifteen minutes down the road from the top of Beaver Valley Ski Resort you can enjoy a relaxed lifestyle surrounded by hiking, biking and cross country ski trails. The quiet dead end road leads to the popular Bruce Trail. A charming barn with a generous loft that once hosted two horse stalls and the additional outbuildings offer the perfect setting for a small hobby farm, studio or workshop. The blissful surrounding landscape includes rolling lawns, 10 acres of hardwood, perennial gardens, vegetable plots and a fire pit. A short drive over rolling hills are the quaint towns of Kimberley, Meaford, Thornbury and Markdale. Enjoy the airy screened in porch, spectacular sunsets and picturesque views from the spacious sun deck. Recently renovated, the main floor is drenched with natural sunlight through large picture windows. The open concept kitchen with views overlooking the property boasts a showpiece centre island with quartz countertop, stainless steel appliances and newly refinished hardwood flooring. Escape to the primary bedroom with walk-in closet and spa like en-suite bath. The lower level welcomes you to a functional mudroom and features a three-piece bath and a sizeable family room with barn door, and a wood stove for cooler evenings. A third bedroom could easily be created in this versatile space. Don't miss out on this opportunity to immerse yourself in the tranquility of this peaceful retreat!
Property Details
Facts for 626103 16C Sideroad, Grey Highlands
Status
Days on Market: 91
Last Status: Sold
Sold Date: Oct 08, 2024
Closed Date: Nov 29, 2024
Expiry Date: Dec 31, 2024
Sold Price: $1,385,000
Unavailable Date: Oct 15, 2024
Input Date: Jul 09, 2024
Property
Status: Sale
Property Type: Detached
Style: Bungalow-Raised
Area: Grey Highlands
Community: Rural Grey Highlands
Availability Date: Flexible
Inside
Bedrooms: 2
Bedrooms Plus: 1
Bathrooms: 3
Kitchens: 1
Rooms: 5
Den/Family Room: No
Air Conditioning: None
Fireplace: Yes
Washrooms: 3
Building
Basement: Fin W/O
Heat Type: Forced Air
Heat Source: Propane
Exterior: Vinyl Siding
Water Supply Type: Drilled Well
Water Supply: Well
Special Designation: Unknown
Parking
Driveway: Private
Garage Type: None
Covered Parking Spaces: 12
Total Parking Spaces: 13
Fees
Tax Year: 2024
Tax Legal Description: PT LT 16-17 CON 6 EUPHRASIA PT 2 16R694 GREY HIGHLANDS
Taxes: $4,236
Highlights
Feature: Lake/Pond
Feature: Wooded/Treed
Land
Cross Street: 7th Line South Throu
Municipality District: Grey Highlands
Fronting On: North
Parcel Number: 371640078
Pool: None
Sewer: Septic
Lot Depth: 3009.7 Feet
Lot Frontage: 741.52 Feet
Acres: 50-99.99
Additional Media
- Virtual Tour: https://vtour.vtmore.com/idx/235495
Rooms
Room details for 626103 16C Sideroad, Grey Highlands
| Type | Dimensions | Description |
|---|---|---|
| Kitchen Main | 4.19 x 6.02 | Hardwood Floor, Open Concept, Centre Island |
| Living Main | 3.58 x 10.41 | Hardwood Floor, Open Concept, W/O To Deck |
| Powder Rm Main | 1.09 x 2.84 | Hardwood Floor, W/I Closet, 3 Pc Ensuite |
| Prim Bdrm Main | 4.19 x 5.11 | |
| Bathroom Main | 1.60 x 3.00 | |
| 2nd Br Main | 3.02 x 4.60 | |
| Rec Lower | 5.08 x 8.05 | Tile Floor, Wood Stove, W/O To Yard |
| Mudroom Lower | 3.48 x 7.19 | Tile Floor |
| Bathroom Lower | 2.62 x 3.68 | Tile Floor |
| Laundry Lower | 4.01 x 3.81 |
| XXXXXXXX | XXX XX, XXXX |
XXXXXX XXX XXXX |
$X,XXX,XXX |
| XXXXXXXX XXXXXX | XXX XX, XXXX | $1,500,000 XXX XXXX |
Car-Dependent
- Almost all errands require a car.

École élémentaire publique L'Héritage
Elementary: PublicChar-Lan Intermediate School
Elementary: PublicSt Peter's School
Elementary: CatholicHoly Trinity Catholic Elementary School
Elementary: CatholicÉcole élémentaire catholique de l'Ange-Gardien
Elementary: CatholicWilliamstown Public School
Elementary: PublicÉcole secondaire publique L'Héritage
Secondary: PublicCharlottenburgh and Lancaster District High School
Secondary: PublicSt Lawrence Secondary School
Secondary: PublicÉcole secondaire catholique La Citadelle
Secondary: CatholicHoly Trinity Catholic Secondary School
Secondary: CatholicCornwall Collegiate and Vocational School
Secondary: Public

