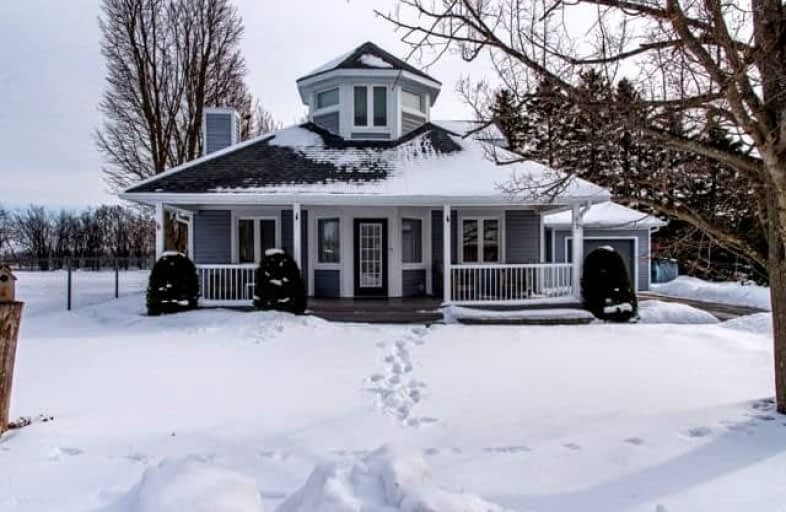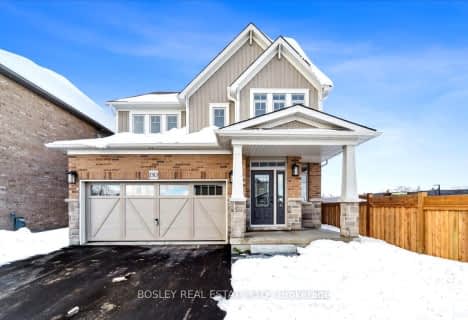
St Peter's & St Paul's Separate School
Elementary: Catholic
20.52 km
Beavercrest Community School
Elementary: Public
0.15 km
Holland-Chatsworth Central School
Elementary: Public
18.04 km
Osprey Central School
Elementary: Public
21.86 km
Spruce Ridge Community School
Elementary: Public
20.92 km
Macphail Memorial Elementary School
Elementary: Public
10.18 km
École secondaire catholique École secondaire Saint-Dominique-Savio
Secondary: Catholic
35.19 km
Georgian Bay Community School Secondary School
Secondary: Public
31.78 km
Wellington Heights Secondary School
Secondary: Public
37.20 km
Grey Highlands Secondary School
Secondary: Public
10.38 km
St Mary's High School
Secondary: Catholic
36.48 km
Owen Sound District Secondary School
Secondary: Public
36.95 km





