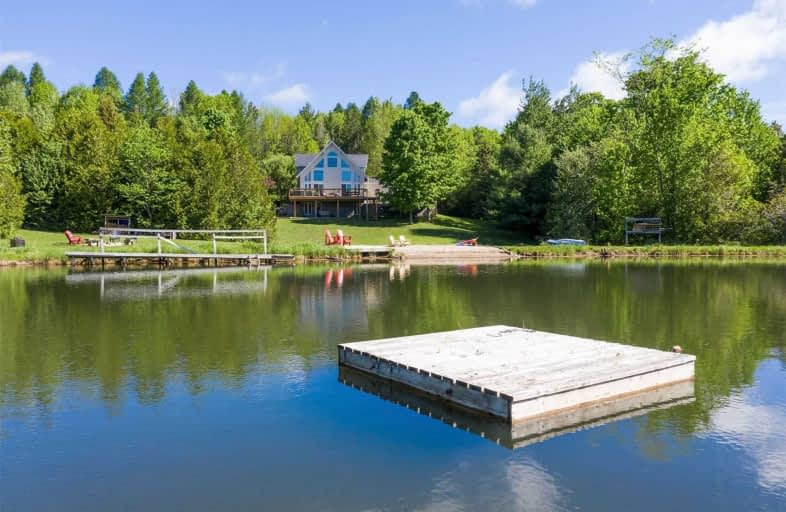Sold on Jul 22, 2021
Note: Property is not currently for sale or for rent.

-
Type: Detached
-
Style: 2-Storey
-
Size: 1500 sqft
-
Lot Size: 0 x 0 Acres
-
Age: No Data
-
Taxes: $6,770 per year
-
Days on Site: 51 Days
-
Added: May 31, 2021 (1 month on market)
-
Updated:
-
Last Checked: 2 months ago
-
MLS®#: S5258771
-
Listed By: Royal lepage rcr realty, brokerage
Pretty River Valley! This Property Is 27 Acres With A Stunning 3+Acre Pond. Updated 4 Bdrm.Home Is Light And Bright, With Views To The Water. Open Concept Living/Dining/Kitchen Has Vaulted Ceilings, Plus There Is A Cozy Sitting Room With Fireplace. Master Bedroom With Ensuite And Loft Office Area. W/O Lower Level With Lots Of Room For Gear. Double Car Garage With Unfinished Loft, Plus Utility Shed Behind. Your Private Waterfront Includes A Sandy Beach Area.
Extras
Kitchen Appliances And Washer Dryer 2020. Heat/Ac Is An Electric-Powered Exchanger To A Forced Air System, Plus 2 Propane Fireplaces. Current Owners Have Replaced Well Pump And Water Softener. No Records For Well Or Septic.
Property Details
Facts for 634673 Pretty River Road, Grey Highlands
Status
Days on Market: 51
Last Status: Sold
Sold Date: Jul 22, 2021
Closed Date: Sep 30, 2021
Expiry Date: Aug 30, 2021
Sold Price: $1,710,000
Unavailable Date: Jul 22, 2021
Input Date: Jun 02, 2021
Prior LSC: Listing with no contract changes
Property
Status: Sale
Property Type: Detached
Style: 2-Storey
Size (sq ft): 1500
Area: Grey Highlands
Community: Rural Grey Highlands
Availability Date: Tbd
Inside
Bedrooms: 3
Bedrooms Plus: 1
Bathrooms: 3
Kitchens: 1
Rooms: 14
Den/Family Room: Yes
Air Conditioning: Other
Fireplace: Yes
Washrooms: 3
Building
Basement: Full
Heat Type: Forced Air
Heat Source: Gas
Exterior: Wood
Water Supply: Well
Special Designation: Other
Parking
Driveway: Pvt Double
Garage Spaces: 2
Garage Type: Detached
Covered Parking Spaces: 6
Total Parking Spaces: 10
Fees
Tax Year: 2020
Tax Legal Description: Pt Lt 31 Con 13 Osprey As In Gs143634; Grey Highla
Taxes: $6,770
Highlights
Feature: Lake/Pond
Land
Cross Street: 10th Conc.S Of Colli
Municipality District: Grey Highlands
Fronting On: West
Parcel Number: 37149024
Pool: None
Sewer: Septic
Acres: < .50
Zoning: Res
Additional Media
- Virtual Tour: https://youtu.be/64srqgArO2k
Rooms
Room details for 634673 Pretty River Road, Grey Highlands
| Type | Dimensions | Description |
|---|---|---|
| Foyer Lower | 2.69 x 5.33 | |
| Br Lower | 4.19 x 4.98 | |
| Bathroom Lower | - | 2 Pc Bath |
| Other Lower | 3.51 x 5.82 | |
| Living Main | 5.46 x 3.94 | |
| Dining Main | 3.17 x 4.14 | |
| Kitchen Main | 3.48 x 3.02 | |
| Family Main | 3.73 x 5.11 | |
| 2nd Br Main | 3.76 x 2.87 | |
| Bathroom Main | - | 3 Pc Bath |
| 3rd Br Main | 3.76 x 3.45 | |
| 4th Br 2nd | 3.76 x 5.00 |

| XXXXXXXX | XXX XX, XXXX |
XXXX XXX XXXX |
$X,XXX,XXX |
| XXX XX, XXXX |
XXXXXX XXX XXXX |
$X,XXX,XXX | |
| XXXXXXXX | XXX XX, XXXX |
XXXX XXX XXXX |
$XXX,XXX |
| XXX XX, XXXX |
XXXXXX XXX XXXX |
$XXX,XXX |
| XXXXXXXX XXXX | XXX XX, XXXX | $1,710,000 XXX XXXX |
| XXXXXXXX XXXXXX | XXX XX, XXXX | $1,979,000 XXX XXXX |
| XXXXXXXX XXXX | XXX XX, XXXX | $875,000 XXX XXXX |
| XXXXXXXX XXXXXX | XXX XX, XXXX | $889,900 XXX XXXX |

ÉÉC Notre-Dame-de-la-Huronie
Elementary: CatholicNottawa Elementary School
Elementary: PublicOsprey Central School
Elementary: PublicMountain View Public School
Elementary: PublicSt Marys Separate School
Elementary: CatholicCameron Street Public School
Elementary: PublicCollingwood Campus
Secondary: PublicStayner Collegiate Institute
Secondary: PublicJean Vanier Catholic High School
Secondary: CatholicGrey Highlands Secondary School
Secondary: PublicCentre Dufferin District High School
Secondary: PublicCollingwood Collegiate Institute
Secondary: Public
