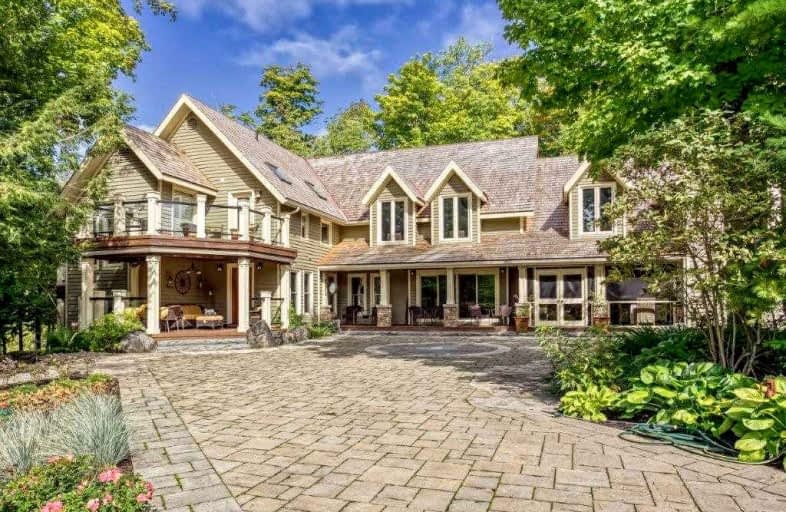Sold on Sep 07, 2021
Note: Property is not currently for sale or for rent.

-
Type: Detached
-
Style: 2-Storey
-
Lot Size: 293 x 1325 Feet
-
Age: No Data
-
Taxes: $16,300 per year
-
Days on Site: 29 Days
-
Added: Aug 09, 2021 (4 weeks on market)
-
Updated:
-
Last Checked: 2 months ago
-
MLS®#: X5337717
-
Listed By: Royal lepage locations north (collingwood), brokerage
Tranquility And Privacy At It's Finest In The Pretty River Valley! The Gated Entrance And Winding Drive Leads To This Exquisitely Crafted 10,000 Square Foot Country Retreat Which Includes 7 Bedrooms And 7 Bathrooms. This Masterpiece Has Been Meticulously Renovated To Perfection! Several Spacious Entertaining Areas. Post And Beam Living Area Offers A Walk-Out From Dining Area. This Stunning Home Is Being Offered "Turn-Key!"
Extras
Legal Des Cont'd: Pt Lt 32, Con 14, Osprey Pt 2,6,7,8 16R8905 T/W & S/T R536617; Grey Highlands. The Kitchen Has An Aga 6 Burner Range W/Dual Oven, Sub Zero Fridge & Othello Antique S**Interboard Listing: Southern Georgian Bay R. E. Assoc**
Property Details
Facts for 634773 Pretty River Road, Grey Highlands
Status
Days on Market: 29
Last Status: Sold
Sold Date: Sep 07, 2021
Closed Date: Sep 16, 2021
Expiry Date: Nov 09, 2021
Sold Price: $3,400,000
Unavailable Date: Sep 07, 2021
Input Date: Aug 12, 2021
Prior LSC: Listing with no contract changes
Property
Status: Sale
Property Type: Detached
Style: 2-Storey
Area: Grey Highlands
Community: Rural Grey Highlands
Availability Date: Immediate
Inside
Bedrooms: 7
Bathrooms: 7
Kitchens: 2
Rooms: 32
Den/Family Room: Yes
Air Conditioning: Other
Fireplace: Yes
Central Vacuum: Y
Washrooms: 7
Building
Basement: Finished
Basement 2: Part Bsmt
Heat Type: Forced Air
Heat Source: Propane
Exterior: Wood
UFFI: No
Water Supply: Well
Special Designation: Unknown
Parking
Driveway: Private
Garage Spaces: 3
Garage Type: Attached
Covered Parking Spaces: 9
Total Parking Spaces: 12
Fees
Tax Year: 2020
Tax Legal Description: Pt Lt 32, Con 14, Osprey Pt 1,3,4,5 16R8905 And
Taxes: $16,300
Land
Cross Street: 30/31 Nottawasaga Si
Municipality District: Grey Highlands
Fronting On: East
Pool: None
Sewer: Septic
Lot Depth: 1325 Feet
Lot Frontage: 293 Feet
Acres: 5-9.99
| XXXXXXXX | XXX XX, XXXX |
XXXX XXX XXXX |
$X,XXX,XXX |
| XXX XX, XXXX |
XXXXXX XXX XXXX |
$X,XXX,XXX | |
| XXXXXXXX | XXX XX, XXXX |
XXXXXXXX XXX XXXX |
|
| XXX XX, XXXX |
XXXXXX XXX XXXX |
$X,XXX,XXX |
| XXXXXXXX XXXX | XXX XX, XXXX | $3,400,000 XXX XXXX |
| XXXXXXXX XXXXXX | XXX XX, XXXX | $3,500,000 XXX XXXX |
| XXXXXXXX XXXXXXXX | XXX XX, XXXX | XXX XXXX |
| XXXXXXXX XXXXXX | XXX XX, XXXX | $3,500,000 XXX XXXX |

ÉÉC Notre-Dame-de-la-Huronie
Elementary: CatholicNottawa Elementary School
Elementary: PublicOsprey Central School
Elementary: PublicMountain View Public School
Elementary: PublicSt Marys Separate School
Elementary: CatholicCameron Street Public School
Elementary: PublicCollingwood Campus
Secondary: PublicStayner Collegiate Institute
Secondary: PublicJean Vanier Catholic High School
Secondary: CatholicGrey Highlands Secondary School
Secondary: PublicCentre Dufferin District High School
Secondary: PublicCollingwood Collegiate Institute
Secondary: Public

