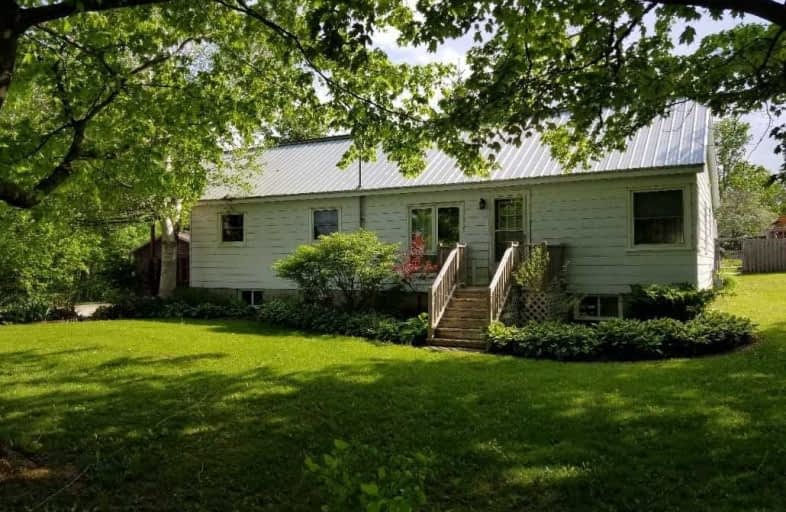Sold on Jun 24, 2021
Note: Property is not currently for sale or for rent.

-
Type: Detached
-
Style: Bungalow
-
Size: 1500 sqft
-
Lot Size: 131.99 x 148.5 Feet
-
Age: No Data
-
Taxes: $1,889 per year
-
Days on Site: 32 Days
-
Added: May 23, 2021 (1 month on market)
-
Updated:
-
Last Checked: 2 months ago
-
MLS®#: X5246301
-
Listed By: Royal lepage rcr realty, brokerage
Welcome To Flesherton! This 4 Bedroom Home Offers One Level Living With The Added Convenience Of A Lower Level Rec Room Warmed By A Freestanding Gas Fireplace, Hobby Room, Root Cellar And Lots Of Storage. Features Include Natural Gas Heat, Updated Windows, Metal Roof And Detached 24' X 22' Garage. This Home Is Nicely Situated On A Double Lot, Measuring A Total Of .42 Of An Acre. Located Close To Both Elementary And High Schools, Arena And Library.
Extras
Sentrilock System. Inclusions: Dishwasher, Dryer, Gas Stove, Refrigerator, Washer All In As-Is Condition. Under Contract: Hwt-Gas
Property Details
Facts for 64 Toronto Road, Grey Highlands
Status
Days on Market: 32
Last Status: Sold
Sold Date: Jun 24, 2021
Closed Date: Aug 18, 2021
Expiry Date: Aug 15, 2021
Sold Price: $500,000
Unavailable Date: Jun 24, 2021
Input Date: May 23, 2021
Property
Status: Sale
Property Type: Detached
Style: Bungalow
Size (sq ft): 1500
Area: Grey Highlands
Community: Flesherton
Availability Date: End Of July
Assessment Amount: $171,000
Assessment Year: 2021
Inside
Bedrooms: 4
Bathrooms: 1
Kitchens: 1
Rooms: 10
Den/Family Room: Yes
Air Conditioning: None
Fireplace: Yes
Laundry Level: Main
Central Vacuum: Y
Washrooms: 1
Utilities
Electricity: Yes
Gas: Yes
Building
Basement: Part Bsmt
Basement 2: Part Fin
Heat Type: Forced Air
Heat Source: Gas
Exterior: Alum Siding
Water Supply Type: Drilled Well
Water Supply: Well
Special Designation: Unknown
Parking
Driveway: Private
Garage Spaces: 1
Garage Type: Detached
Covered Parking Spaces: 5
Total Parking Spaces: 6
Fees
Tax Year: 2020
Tax Legal Description: Lt 16 Toronto St W, 17 Toronto St W Pl 37 Fleshert
Taxes: $1,889
Land
Cross Street: Campbell Street
Municipality District: Grey Highlands
Fronting On: West
Parcel Number: 372440299
Pool: None
Sewer: Septic
Lot Depth: 148.5 Feet
Lot Frontage: 131.99 Feet
Acres: < .50
Zoning: R
Rooms
Room details for 64 Toronto Road, Grey Highlands
| Type | Dimensions | Description |
|---|---|---|
| Family Main | 3.35 x 8.38 | Combined W/Dining |
| Kitchen Main | 3.48 x 5.13 | Eat-In Kitchen |
| Living Main | 3.73 x 5.87 | |
| Br Main | 3.20 x 3.51 | |
| 2nd Br Main | 3.20 x 3.51 | |
| 3rd Br Main | 2.54 x 2.57 | |
| 4th Br Main | 2.44 x 3.20 | |
| Bathroom Main | 1.78 x 3.48 | Combined W/Laundry |
| Rec Bsmt | 3.96 x 8.38 | Gas Fireplace |
| Utility Bsmt | 4.98 x 8.38 | |
| Other Bsmt | 3.35 x 5.49 | |
| Other Bsmt | 3.35 x 5.49 |
| XXXXXXXX | XXX XX, XXXX |
XXXX XXX XXXX |
$XXX,XXX |
| XXX XX, XXXX |
XXXXXX XXX XXXX |
$XXX,XXX |
| XXXXXXXX XXXX | XXX XX, XXXX | $500,000 XXX XXXX |
| XXXXXXXX XXXXXX | XXX XX, XXXX | $510,000 XXX XXXX |

Beavercrest Community School
Elementary: PublicHighpoint Community Elementary School
Elementary: PublicDundalk & Proton Community School
Elementary: PublicOsprey Central School
Elementary: PublicSpruce Ridge Community School
Elementary: PublicMacphail Memorial Elementary School
Elementary: PublicGeorgian Bay Community School Secondary School
Secondary: PublicJean Vanier Catholic High School
Secondary: CatholicWellington Heights Secondary School
Secondary: PublicGrey Highlands Secondary School
Secondary: PublicCentre Dufferin District High School
Secondary: PublicCollingwood Collegiate Institute
Secondary: Public

