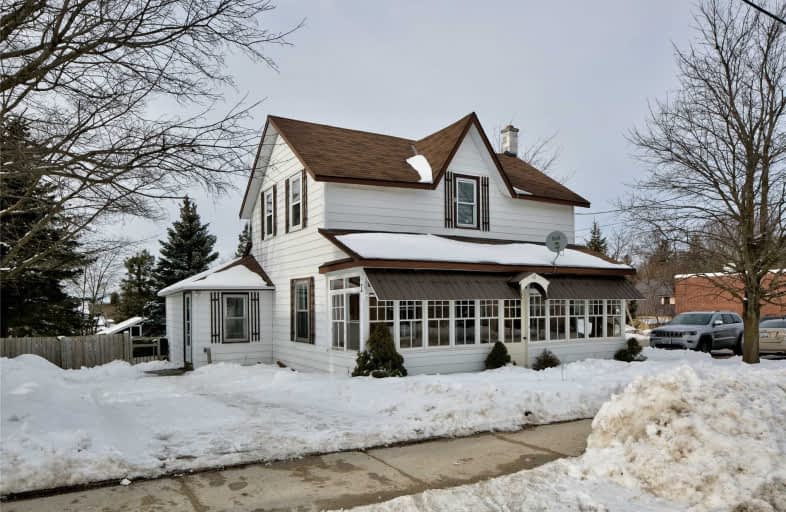Sold on Jun 17, 2020
Note: Property is not currently for sale or for rent.

-
Type: Detached
-
Style: 1 1/2 Storey
-
Lot Size: 66.01 x 132.22 Acres
-
Age: No Data
-
Taxes: $1,448 per year
-
Days on Site: 134 Days
-
Added: Feb 03, 2020 (4 months on market)
-
Updated:
-
Last Checked: 2 months ago
-
MLS®#: X4686471
-
Listed By: Re/max high country realty inc., brokerage
Lots Of Potential Here! Comfortable 3 Bedroom Home With A Main Floor Den And Full Bathroom. Large Back Yard Fully Fenced With A 26' X 16' Workshop (With Hydro) And Small Storage Shed. Access To The Yard By Gates At The Double-Wide Concrete Driveway. Move-In Or Rent This Home Out To Generate Some Extra Income. Residential Rental Space Is In Demand!
Property Details
Facts for 68 Isla Street, Grey Highlands
Status
Days on Market: 134
Last Status: Sold
Sold Date: Jun 17, 2020
Closed Date: Jul 22, 2020
Expiry Date: May 31, 2020
Sold Price: $262,000
Unavailable Date: Jun 17, 2020
Input Date: Feb 07, 2020
Property
Status: Sale
Property Type: Detached
Style: 1 1/2 Storey
Area: Grey Highlands
Community: Markdale
Availability Date: Immediate
Assessment Amount: $133,000
Assessment Year: 2019
Inside
Bedrooms: 3
Bedrooms Plus: 1
Bathrooms: 1
Kitchens: 1
Rooms: 8
Den/Family Room: Yes
Air Conditioning: None
Fireplace: No
Washrooms: 1
Utilities
Electricity: Yes
Gas: Yes
Cable: Yes
Telephone: Yes
Building
Basement: Unfinished
Heat Type: Forced Air
Heat Source: Gas
Exterior: Vinyl Siding
Water Supply: Municipal
Special Designation: Unknown
Other Structures: Workshop
Parking
Driveway: Pvt Double
Garage Type: None
Covered Parking Spaces: 2
Total Parking Spaces: 2
Fees
Tax Year: 2019
Tax Legal Description: Lt 83 Blk H Pl 582 Markdale Grey Highlands
Taxes: $1,448
Land
Cross Street: Argyle
Municipality District: Grey Highlands
Fronting On: North
Parcel Number: 372350160
Pool: None
Sewer: Sewers
Lot Depth: 132.22 Acres
Lot Frontage: 66.01 Acres
Acres: < .50
Zoning: R2
Rooms
Room details for 68 Isla Street, Grey Highlands
| Type | Dimensions | Description |
|---|---|---|
| Kitchen Main | 2.95 x 5.73 | |
| Living Main | 3.96 x 5.73 | |
| Den Main | 3.43 x 2.89 | |
| Bathroom Main | 2.41 x 2.95 | |
| Foyer Main | 1.32 x 2.18 | |
| Br 2nd | 2.95 x 3.23 | |
| Br 2nd | 4.92 x 2.38 | |
| Master 2nd | 4.01 x 3.15 |
| XXXXXXXX | XXX XX, XXXX |
XXXX XXX XXXX |
$XXX,XXX |
| XXX XX, XXXX |
XXXXXX XXX XXXX |
$XXX,XXX |
| XXXXXXXX XXXX | XXX XX, XXXX | $262,000 XXX XXXX |
| XXXXXXXX XXXXXX | XXX XX, XXXX | $298,000 XXX XXXX |

St Peter's & St Paul's Separate School
Elementary: CatholicBeavercrest Community School
Elementary: PublicEgremont Community School
Elementary: PublicHolland-Chatsworth Central School
Elementary: PublicSpruce Ridge Community School
Elementary: PublicMacphail Memorial Elementary School
Elementary: PublicÉcole secondaire catholique École secondaire Saint-Dominique-Savio
Secondary: CatholicGeorgian Bay Community School Secondary School
Secondary: PublicWellington Heights Secondary School
Secondary: PublicGrey Highlands Secondary School
Secondary: PublicSt Mary's High School
Secondary: CatholicOwen Sound District Secondary School
Secondary: Public

