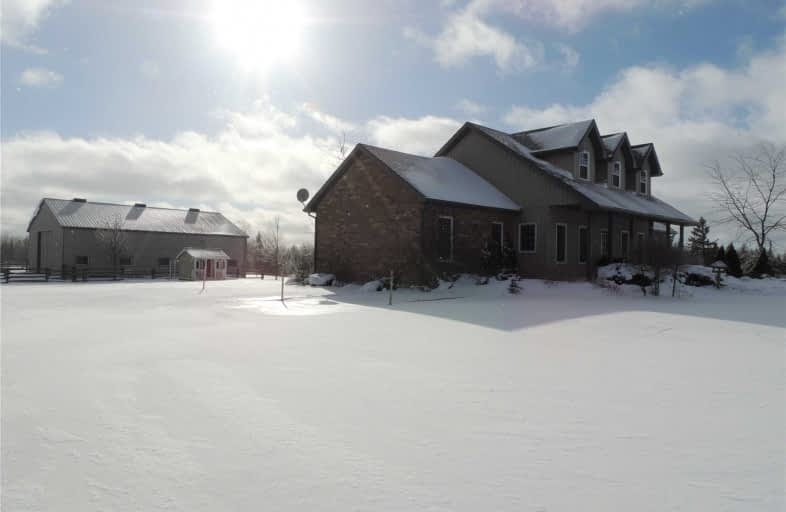Sold on Apr 05, 2019
Note: Property is not currently for sale or for rent.

-
Type: Farm
-
Style: Bungalow
-
Size: 1100 sqft
-
Lot Size: 1755 x 1550 Feet
-
Age: 16-30 years
-
Taxes: $2,450 per year
-
Days on Site: 76 Days
-
Added: Jan 21, 2019 (2 months on market)
-
Updated:
-
Last Checked: 2 months ago
-
MLS®#: X4342300
-
Listed By: Royal lepage rcr realty, brokerage
Good Farm Package With 40 Acres Workable. Immaculate And Well-Established Setting With 48X64 Shed Built 2009, 30X60 Barn (Built In 2010) And A Good 1400 Square Foot Bungalow. Income Generated From Roof-Top Solar Panels Is Approximately $10,000 Per Year. Approximately 14 Acres Fenced Pasture, 10 Acres Hardwood Bush, 10 Acres Softwood. Home Built In 2003. Cape-Cod Style Home Is A Bungalow With Vaulted Ceilings, Full Basement And Double Attached Garage.
Extras
Frontage And Depth Are Approximate. Taxes Are At Farm Rate. Hst In Addition To Purchase Price On Farmland Portion. Inclusions: Dishwasher, Microwave, Fridge, Stove, Window Coverings.
Property Details
Facts for 685660 Side Road 19, Grey Highlands
Status
Days on Market: 76
Last Status: Sold
Sold Date: Apr 05, 2019
Closed Date: May 31, 2019
Expiry Date: Jul 16, 2019
Sold Price: $900,000
Unavailable Date: Apr 05, 2019
Input Date: Jan 21, 2019
Property
Status: Sale
Property Type: Farm
Style: Bungalow
Size (sq ft): 1100
Age: 16-30
Area: Grey Highlands
Community: Rural Grey Highlands
Availability Date: 60 Days / Tba
Inside
Bedrooms: 3
Bedrooms Plus: 1
Bathrooms: 3
Kitchens: 1
Rooms: 12
Den/Family Room: Yes
Air Conditioning: None
Fireplace: Yes
Washrooms: 3
Utilities
Electricity: Yes
Gas: No
Cable: No
Telephone: Yes
Building
Basement: Finished
Heat Type: Forced Air
Heat Source: Other
Exterior: Brick Front
Exterior: Vinyl Siding
Water Supply: Well
Special Designation: Other
Parking
Driveway: Private
Garage Spaces: 2
Garage Type: Attached
Covered Parking Spaces: 50
Fees
Tax Year: 2018
Tax Legal Description: Part Lot 18 Concession 8 *See Remarks
Taxes: $2,450
Land
Cross Street: Between 7th Line And
Municipality District: Grey Highlands
Fronting On: South
Parcel Number: 371640054
Pool: None
Sewer: Septic
Lot Depth: 1550 Feet
Lot Frontage: 1755 Feet
Acres: 50-99.99
Zoning: A1, W
Waterfront: None
Rooms
Room details for 685660 Side Road 19, Grey Highlands
| Type | Dimensions | Description |
|---|---|---|
| Kitchen Main | 3.76 x 3.12 | |
| Dining Main | 4.27 x 3.30 | |
| Living Main | 5.23 x 4.88 | |
| Master Main | 5.18 x 3.61 | |
| Br Main | 3.45 x 2.79 | |
| Br Main | 4.11 x 3.30 | |
| Br Lower | 5.28 x 5.18 | |
| Family Lower | 9.30 x 4.09 | |
| Other Lower | 2.64 x 2.34 |
| XXXXXXXX | XXX XX, XXXX |
XXXX XXX XXXX |
$XXX,XXX |
| XXX XX, XXXX |
XXXXXX XXX XXXX |
$XXX,XXX |
| XXXXXXXX XXXX | XXX XX, XXXX | $900,000 XXX XXXX |
| XXXXXXXX XXXXXX | XXX XX, XXXX | $949,000 XXX XXXX |

Georgian Bay Community School
Elementary: PublicBeavercrest Community School
Elementary: PublicHolland-Chatsworth Central School
Elementary: PublicSt Vincent-Euphrasia Elementary School
Elementary: PublicBeaver Valley Community School
Elementary: PublicMacphail Memorial Elementary School
Elementary: PublicÉcole secondaire catholique École secondaire Saint-Dominique-Savio
Secondary: CatholicGeorgian Bay Community School Secondary School
Secondary: PublicGrey Highlands Secondary School
Secondary: PublicSt Mary's High School
Secondary: CatholicOwen Sound District Secondary School
Secondary: PublicCollingwood Collegiate Institute
Secondary: Public

