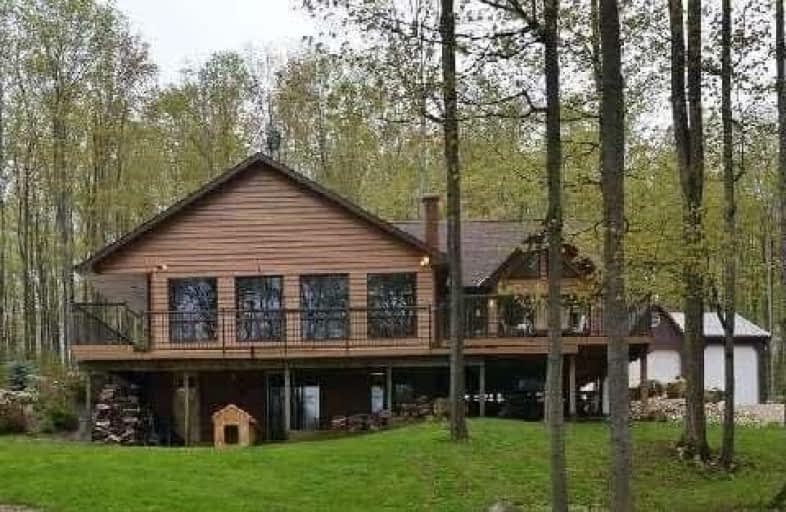Inactive on Mar 31, 2005
Note: Property is not currently for sale or for rent.

-
Type: Detached
-
Style: Bungalow
-
Lot Size: 300 x 300 Acres
-
Age: No Data
-
Taxes: $2,046 per year
-
Days on Site: 317 Days
-
Added: Dec 14, 2024 (10 months on market)
-
Updated:
-
Last Checked: 2 months ago
-
MLS®#: X10862418
-
Listed By: Re/max high country realty inc brokerage
Immaculate brick bungalow on 2.06 acres of mature maples.The home is in excellent conditon and features maple floors in kitchen, dining & living area, pine kitchen cabinets with breakfast bar, woodstove in living room and lower level, full finished basement with walkout, air conditioning & lots of windows to enjoy the view.The shop is 26'x28' & has a carport at one end.This home is located on a beautiful quiet road.
Property Details
Facts for 714540 BASELINE, Grey Highlands
Status
Days on Market: 317
Last Status: Expired
Sold Date: Jun 08, 2025
Closed Date: Nov 30, -0001
Expiry Date: Mar 31, 2005
Unavailable Date: Mar 31, 2005
Input Date: May 19, 2004
Property
Status: Sale
Property Type: Detached
Style: Bungalow
Area: Grey Highlands
Community: Markdale
Availability Date: 30-59Days
Inside
Bedrooms: 1
Bedrooms Plus: 3
Bathrooms: 2
Kitchens: 1
Rooms: 6
Air Conditioning: Central Air
Fireplace: No
Washrooms: 2
Utilities
Electricity: Yes
Telephone: Yes
Building
Heat Type: Forced Air
Heat Source: Oil
Exterior: Brick
Exterior: Wood
Water Supply Type: Drilled Well
Water Supply: Well
Special Designation: Unknown
Parking
Driveway: Other
Garage Type: None
Fees
Tax Year: 2003
Tax Legal Description: CON 6 PT LT 6 PCL 5 ARTEMESIA TWP (GREY HIGHLANDS)
Taxes: $2,046
Land
Cross Street: Go north on Hwy #10
Municipality District: Grey Highlands
Pool: None
Sewer: Septic
Lot Depth: 300 Acres
Lot Frontage: 300 Acres
Lot Irregularities: 300'X300' 2.06 AC
Access To Property: Yr Rnd Municpal Rd
Rooms
Room details for 714540 BASELINE, Grey Highlands
| Type | Dimensions | Description |
|---|---|---|
| Living Main | 6.29 x 4.77 | |
| Dining Main | 3.65 x 3.81 | |
| Kitchen Main | 3.70 x 3.35 | |
| Prim Bdrm | 4.14 x 3.63 | |
| Br Lower | 4.21 x 2.92 | |
| Br Lower | 4.11 x 2.94 | |
| Br Lower | 3.93 x 4.06 | |
| Den Lower | 3.70 x 2.79 | |
| Utility Lower | 5.89 x 3.88 | |
| Laundry Main | 1.77 x 1.72 | |
| Bathroom Main | - | |
| Bathroom Lower | - |
| XXXXXXXX | XXX XX, XXXX |
XXXXXXXX XXX XXXX |
|
| XXX XX, XXXX |
XXXXXX XXX XXXX |
$XXX,XXX | |
| XXXXXXXX | XXX XX, XXXX |
XXXXXXX XXX XXXX |
|
| XXX XX, XXXX |
XXXXXX XXX XXXX |
$XXX,XXX | |
| XXXXXXXX | XXX XX, XXXX |
XXXX XXX XXXX |
$XXX,XXX |
| XXX XX, XXXX |
XXXXXX XXX XXXX |
$XXX,XXX |
| XXXXXXXX XXXXXXXX | XXX XX, XXXX | XXX XXXX |
| XXXXXXXX XXXXXX | XXX XX, XXXX | $317,000 XXX XXXX |
| XXXXXXXX XXXXXXX | XXX XX, XXXX | XXX XXXX |
| XXXXXXXX XXXXXX | XXX XX, XXXX | $389,000 XXX XXXX |
| XXXXXXXX XXXX | XXX XX, XXXX | $612,500 XXX XXXX |
| XXXXXXXX XXXXXX | XXX XX, XXXX | $615,000 XXX XXXX |

St Peter's & St Paul's Separate School
Elementary: CatholicBeavercrest Community School
Elementary: PublicHighpoint Community Elementary School
Elementary: PublicDundalk & Proton Community School
Elementary: PublicSpruce Ridge Community School
Elementary: PublicMacphail Memorial Elementary School
Elementary: PublicÉcole secondaire catholique École secondaire Saint-Dominique-Savio
Secondary: CatholicGeorgian Bay Community School Secondary School
Secondary: PublicWellington Heights Secondary School
Secondary: PublicJohn Diefenbaker Senior School
Secondary: PublicGrey Highlands Secondary School
Secondary: PublicCentre Dufferin District High School
Secondary: Public